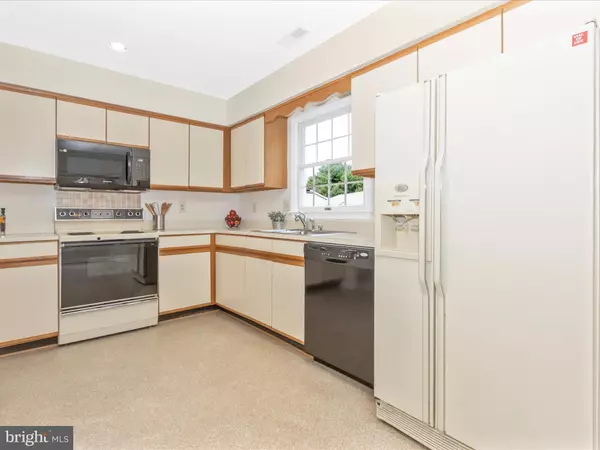$475,000
$450,000
5.6%For more information regarding the value of a property, please contact us for a free consultation.
2 Beds
2 Baths
1,661 SqFt
SOLD DATE : 08/14/2023
Key Details
Sold Price $475,000
Property Type Single Family Home
Sub Type Detached
Listing Status Sold
Purchase Type For Sale
Square Footage 1,661 sqft
Price per Sqft $285
Subdivision Heritage Harbour
MLS Listing ID MDAA2065738
Sold Date 08/14/23
Style Ranch/Rambler,Contemporary
Bedrooms 2
Full Baths 2
HOA Fees $160/mo
HOA Y/N Y
Abv Grd Liv Area 1,661
Originating Board BRIGHT
Year Built 1988
Annual Tax Amount $4,430
Tax Year 2022
Lot Size 8,500 Sqft
Acres 0.2
Property Description
Welcome to this charming contemporary style ranch home located in popular Heritage Harbour, an active adult community. A Brick paver walkway leads guests to a covered entrance. The front kitchen offers recessed lighting, a large pantry closet and breakfast nook with a bay window. The spacious, sun drenched living/dining area, with open concept feel and new ceiling fan light, is perfect for entertaining. The adjacent flex room has access to the rear patio and is ideal for someone in need of a home office. The huge primary bedroom offers a large walk-in closet, new ceiling fan light and attached full bath. Coat closet, linen closet and spacious second bedroom are at the front of the home. The 2nd full bath is in the hallway, conveniently located for guests when then visit! Full size washer and dryer can be found in the mudroom off the 1-car garage. Price reflects the need for some updates, but home is move-in ready and perfect for the buyer who prefer to add their own personal touch and improvements! Owner got you started with the following updates: freshly painted (2023) new carpet (2023) built-in microwave (2023); garbage disposal (2023); Ceiling fan lights (2023) 4-exterior lights (2023) foyer and hallway light (2023); Roof, gutters and garage door (2017). Come start living your best life at Heritage Harbour! Enjoy water access to the South River; indoor/outdoor pools; access to the tennis and golf complex with pro shop and dining room; Community Lodge with exercise room, wood shop, billards, game and meeting rooms. Conveniently located to Annapolis, Baltimore and Washington.
Location
State MD
County Anne Arundel
Zoning R2
Rooms
Other Rooms Living Room, Dining Room, Primary Bedroom, Bedroom 2, Kitchen, Office, Bathroom 2, Primary Bathroom
Main Level Bedrooms 2
Interior
Interior Features Breakfast Area, Carpet, Ceiling Fan(s), Combination Dining/Living, Dining Area, Entry Level Bedroom, Floor Plan - Open, Kitchen - Eat-In, Kitchen - Table Space, Pantry, Primary Bath(s), Recessed Lighting
Hot Water Electric
Heating Forced Air
Cooling Ceiling Fan(s), Central A/C
Equipment Built-In Microwave, Dishwasher, Disposal, Exhaust Fan, Icemaker, Refrigerator, Stove, Washer, Water Heater, Dryer
Appliance Built-In Microwave, Dishwasher, Disposal, Exhaust Fan, Icemaker, Refrigerator, Stove, Washer, Water Heater, Dryer
Heat Source Natural Gas
Laundry Main Floor
Exterior
Exterior Feature Patio(s)
Parking Features Garage - Front Entry, Garage Door Opener
Garage Spaces 1.0
Amenities Available Common Grounds, Community Center, Exercise Room, Game Room, Water/Lake Privileges, Tennis Courts, Pool - Outdoor, Pool - Indoor, Party Room, Billiard Room, Golf Club
Water Access N
Roof Type Architectural Shingle,Asphalt
Accessibility Level Entry - Main
Porch Patio(s)
Attached Garage 1
Total Parking Spaces 1
Garage Y
Building
Story 1
Foundation Slab
Sewer Public Sewer
Water Public
Architectural Style Ranch/Rambler, Contemporary
Level or Stories 1
Additional Building Above Grade, Below Grade
New Construction N
Schools
School District Anne Arundel County Public Schools
Others
HOA Fee Include Common Area Maintenance,Management,Pool(s),Recreation Facility,Reserve Funds,Snow Removal,Trash
Senior Community Yes
Age Restriction 55
Tax ID 020289290047846
Ownership Fee Simple
SqFt Source Assessor
Special Listing Condition Standard
Read Less Info
Want to know what your home might be worth? Contact us for a FREE valuation!

Our team is ready to help you sell your home for the highest possible price ASAP

Bought with Linda S Buckley • Coldwell Banker Realty

"My job is to find and attract mastery-based agents to the office, protect the culture, and make sure everyone is happy! "
GET MORE INFORMATION






