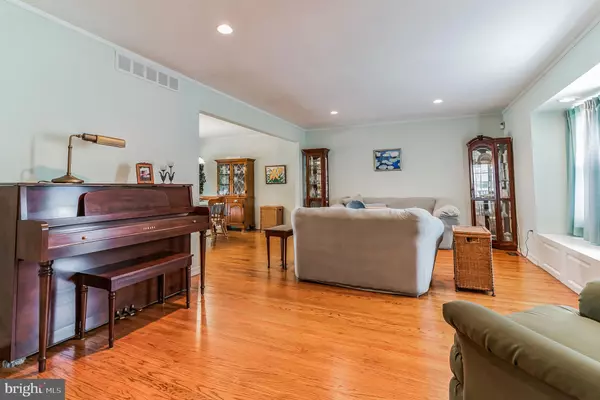$500,000
$535,000
6.5%For more information regarding the value of a property, please contact us for a free consultation.
4 Beds
3 Baths
2,384 SqFt
SOLD DATE : 08/14/2023
Key Details
Sold Price $500,000
Property Type Single Family Home
Sub Type Detached
Listing Status Sold
Purchase Type For Sale
Square Footage 2,384 sqft
Price per Sqft $209
Subdivision Woodcrest
MLS Listing ID NJCD2050312
Sold Date 08/14/23
Style Colonial,Contemporary
Bedrooms 4
Full Baths 2
Half Baths 1
HOA Y/N N
Abv Grd Liv Area 2,384
Originating Board BRIGHT
Year Built 1972
Annual Tax Amount $11,836
Tax Year 2022
Lot Size 10,624 Sqft
Acres 0.24
Lot Dimensions 85.00 x 125.00
Property Description
Perfect family home in desirable WOODCREST! CHERRY HILL SCHOOL DISTRICT! A Two Story Contemporary Colonial. This 4 Bedroom 2.5 Bath home Boast a Partial Stone Front. Hardwood Floors through out most rooms. Hardwood Floors are beneath Carpeting. Open Curved Staircase. Beautiful French Doors leading out to a Very Large Deck from the Kitchen and the Dining Room! Beautiful Brick Wall Fireplace In the Family Room. Large Rooms and Closets! Master Bedroom has Master Bath and Walk in Closet. There is also a Finished Basement that was previously plumbed for Wet bar or Bathroom that could be added in the future. Scenic Views best describes the back yard! Heat and Air replaced in 2020. Really is a must see!
Location
State NJ
County Camden
Area Cherry Hill Twp (20409)
Zoning RESIDENTIAL
Rooms
Other Rooms Living Room, Dining Room, Bedroom 2, Bedroom 3, Bedroom 4, Kitchen, Family Room, Bedroom 1
Basement Fully Finished
Main Level Bedrooms 4
Interior
Interior Features Wood Floors, Carpet, Curved Staircase, Ceiling Fan(s), Walk-in Closet(s)
Hot Water Natural Gas
Heating Forced Air
Cooling Central A/C
Fireplaces Number 1
Fireplace Y
Heat Source Natural Gas
Exterior
Parking Features Garage - Front Entry, Garage Door Opener
Garage Spaces 2.0
Water Access N
Accessibility Other
Attached Garage 2
Total Parking Spaces 2
Garage Y
Building
Story 2
Foundation Block, Concrete Perimeter, Other
Sewer Public Sewer
Water Public
Architectural Style Colonial, Contemporary
Level or Stories 2
Additional Building Above Grade, Below Grade
New Construction N
Schools
School District Cherry Hill Township Public Schools
Others
Senior Community No
Tax ID 09-00528 30-00003
Ownership Fee Simple
SqFt Source Assessor
Acceptable Financing Cash, Conventional, FHA, VA
Listing Terms Cash, Conventional, FHA, VA
Financing Cash,Conventional,FHA,VA
Special Listing Condition Standard
Read Less Info
Want to know what your home might be worth? Contact us for a FREE valuation!

Our team is ready to help you sell your home for the highest possible price ASAP

Bought with Laura B Odland • BHHS Fox & Roach-Marlton
GET MORE INFORMATION
Agent | License ID: 0225193218 - VA, 5003479 - MD
+1(703) 298-7037 | jason@jasonandbonnie.com






