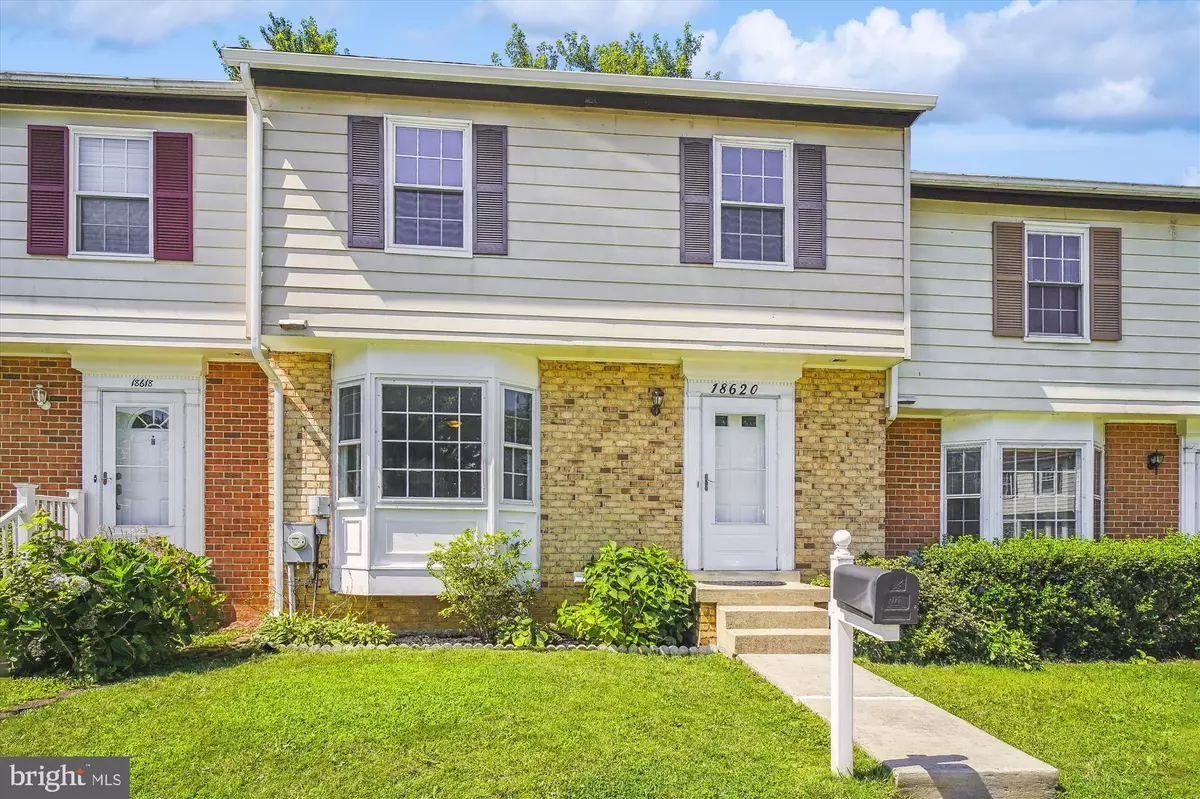$415,000
$390,000
6.4%For more information regarding the value of a property, please contact us for a free consultation.
3 Beds
4 Baths
1,403 SqFt
SOLD DATE : 08/11/2023
Key Details
Sold Price $415,000
Property Type Townhouse
Sub Type Interior Row/Townhouse
Listing Status Sold
Purchase Type For Sale
Square Footage 1,403 sqft
Price per Sqft $295
Subdivision Quail Valley
MLS Listing ID MDMC2101696
Sold Date 08/11/23
Style Colonial
Bedrooms 3
Full Baths 2
Half Baths 2
HOA Fees $99/mo
HOA Y/N Y
Abv Grd Liv Area 1,403
Originating Board BRIGHT
Year Built 1980
Annual Tax Amount $3,801
Tax Year 2022
Lot Size 2,001 Sqft
Acres 0.05
Property Description
Welcome to this charming home in the popular neighborhood of Quail Valley. This move-in ready townhome has 3 bedrooms including a spacious primary bedroom with two closets. Two updated full bathrooms on the bedroom level as well as a half bath on each of the other two levels. The kitchen includes a bay window that fills the room with natural light. There is plenty of space for a kitchen table plus a walk-in pantry. The open dining and living room combination creates a spacious area that can accommodate a dining room table fully extended, as well as larger sectional couches, giving you the opportunity to personalize the area just as you please. Beautiful hardwood floors. And a fireplace with mantle perfect for the cooler months…as well as decorating throughout the year! A sliding glass door off the dining room leads to the private fenced back yard. The shed conveys, so you won't have to store your lawn and recreational equipment inside the house. The finished lower level of the home would make a great family room, game room or media room creating the perfect area for streaming the upcoming new fall releases with family and friends. There is also a large utility room with laundry area and LOTS of storage space. The roof was just replaced, and the warranty conveys to the new owner. The water heater is 2 months old. The hvac system is serviced twice a year. All that's left to do is move-in. When you schedule your showing, please use one of the two reserved spaces conveniently located directly in front of the house. And if you have time, walk over to the tot lot located just beyond the townhouse in the open common area that leads to the community pool.
Location
State MD
County Montgomery
Zoning R60
Rooms
Basement Partially Finished
Main Level Bedrooms 3
Interior
Hot Water Electric
Heating Forced Air
Cooling Central A/C, Ceiling Fan(s)
Fireplaces Number 1
Fireplaces Type Wood
Fireplace Y
Heat Source Electric
Exterior
Parking On Site 2
Amenities Available Pool - Outdoor
Water Access N
Accessibility None
Garage N
Building
Story 3
Foundation Slab
Sewer Public Sewer
Water Public
Architectural Style Colonial
Level or Stories 3
Additional Building Above Grade, Below Grade
New Construction N
Schools
School District Montgomery County Public Schools
Others
HOA Fee Include Trash,Snow Removal,Common Area Maintenance
Senior Community No
Tax ID 160901563295
Ownership Fee Simple
SqFt Source Assessor
Special Listing Condition Standard
Read Less Info
Want to know what your home might be worth? Contact us for a FREE valuation!

Our team is ready to help you sell your home for the highest possible price ASAP

Bought with LEO JUNIOR THEODAT FILS • Bennett Realty Solutions
GET MORE INFORMATION
Agent | License ID: 0225193218 - VA, 5003479 - MD
+1(703) 298-7037 | jason@jasonandbonnie.com






