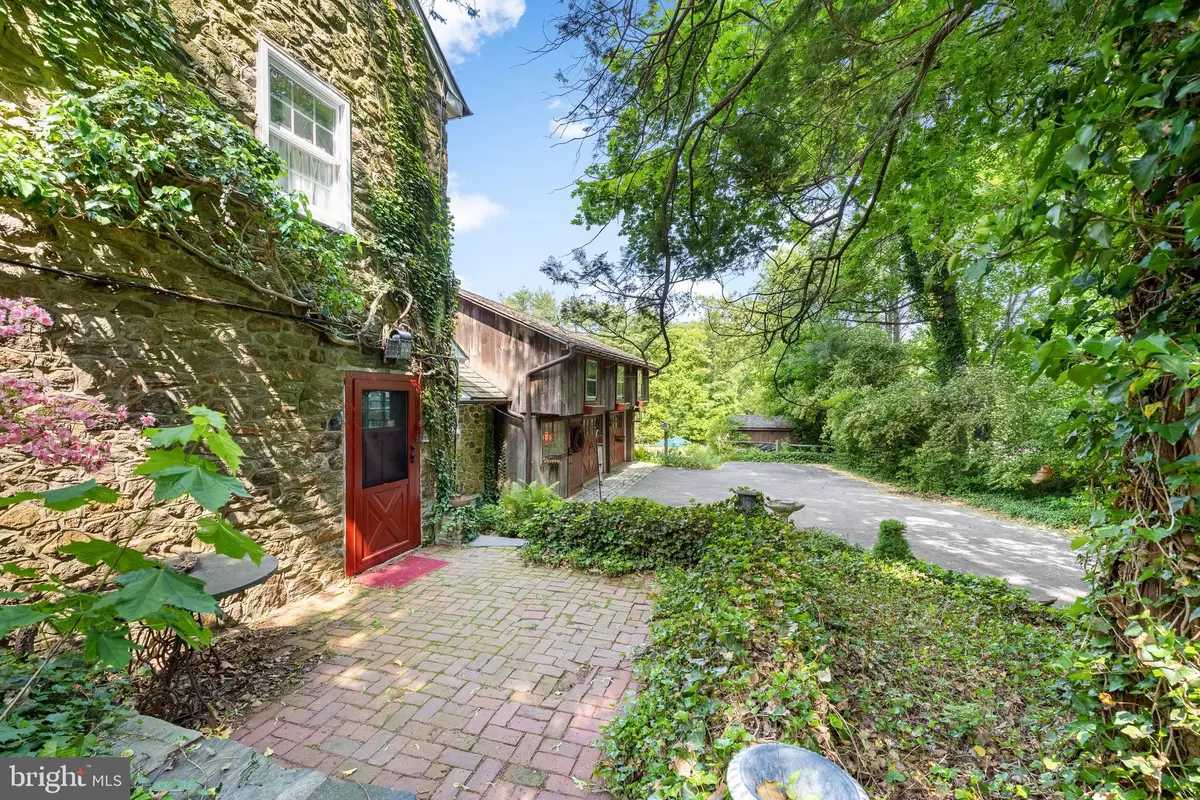$810,000
$800,000
1.3%For more information regarding the value of a property, please contact us for a free consultation.
5 Beds
3 Baths
2,936 SqFt
SOLD DATE : 08/11/2023
Key Details
Sold Price $810,000
Property Type Single Family Home
Sub Type Detached
Listing Status Sold
Purchase Type For Sale
Square Footage 2,936 sqft
Price per Sqft $275
Subdivision Ashbridge Farms
MLS Listing ID PACT2043646
Sold Date 08/11/23
Style Colonial
Bedrooms 5
Full Baths 2
Half Baths 1
HOA Y/N N
Abv Grd Liv Area 2,936
Originating Board BRIGHT
Year Built 1814
Annual Tax Amount $6,316
Tax Year 2023
Lot Size 1.000 Acres
Acres 1.0
Lot Dimensions 0.00 x 0.00
Property Description
Obscurely tucked away from the road, snuggled behind thick yews and a short stone wall, you will discover a secret treasure; one that could become your secluded refuge and home. Upon seeing this charming stone farmhouse built in 1829, you will be transported to a simpler time in Pennsylvania history, rich with stories that contributed to our American heritage. When entering the home, you will be initially captivated by the beamed ceilings in the kitchen, dining room, and living room. Then, you will discover the original fireplaces in the kitchen and dining room. Subsequently, the fireplaces have undergone major refurbishment and comply with architectural and safety requirements. Adjacent to the kitchen is the “mud room,” a transitional space between the kitchen, half-bath, garage, and staircase to a room above the garage. The spacious room above the garage is affectionately referred to as The Treehouse. It was added to the house in the 1970's from a property located in Lancaster, Pennsylvania. The multi-purpose room overlooks the pool and the trees that have been carefully maintained. The second floor hosts a large bedroom and closet, as well as a bathroom that has a claw-footed tub. Also, located on the second floor is another room used as an office complete with a large built-in bookcase, fireplace, and closet. Continuing up to the third floor, there are three more bedrooms (purple, orange, and red), full bath, storage, cedar closet, and laundry room. The property owner of this amazing retreat, is proud to have loved and cared for this home. The current owner has installed new oak floors, copper piping, and the plastering of the pool. Additionally, inspections of the roof, furnace, trees, and more have been completed. The records, deeds, and the description of the property are on display from the original builder, stone mason, and farmer Jesse Priest to the present. The evolvement from farmland to community is well documented. Although, a reclusive and private haven, it is but a stones throw from wonderful communities and the delightful area known as West Chester.
Location
State PA
County Chester
Area East Goshen Twp (10353)
Zoning RESIDENTIAL
Rooms
Basement Outside Entrance, Unfinished
Interior
Hot Water Oil
Heating Hot Water
Cooling Central A/C
Fireplaces Number 1
Heat Source Oil
Exterior
Parking Features Garage - Side Entry
Garage Spaces 2.0
Water Access N
Accessibility None
Attached Garage 2
Total Parking Spaces 2
Garage Y
Building
Story 2
Foundation Stone
Sewer Public Sewer
Water Public
Architectural Style Colonial
Level or Stories 2
Additional Building Above Grade, Below Grade
New Construction N
Schools
School District West Chester Area
Others
Senior Community No
Tax ID 53-06D-0015
Ownership Fee Simple
SqFt Source Assessor
Special Listing Condition Standard
Read Less Info
Want to know what your home might be worth? Contact us for a FREE valuation!

Our team is ready to help you sell your home for the highest possible price ASAP

Bought with William Rosato • BHHS Fox & Roach-Malvern
GET MORE INFORMATION
Agent | License ID: 0225193218 - VA, 5003479 - MD
+1(703) 298-7037 | jason@jasonandbonnie.com






