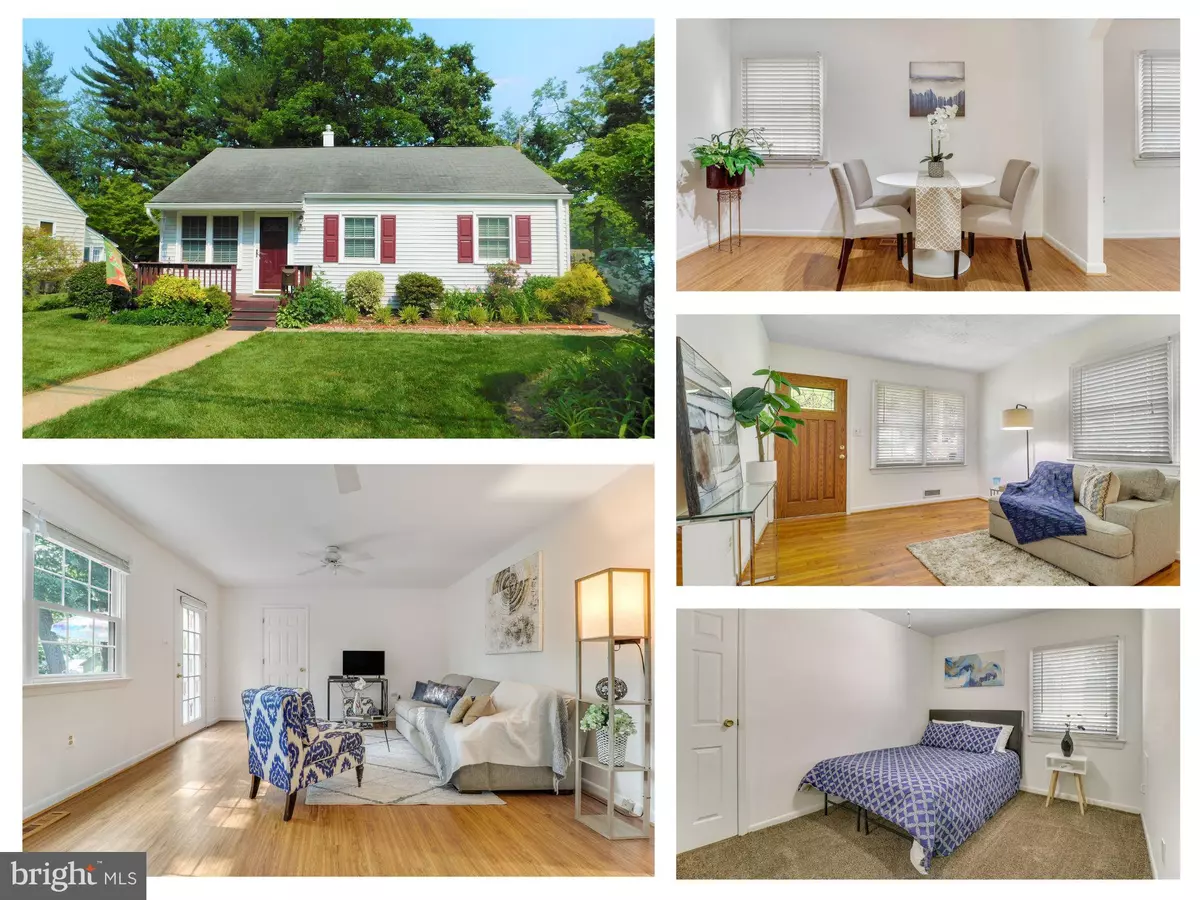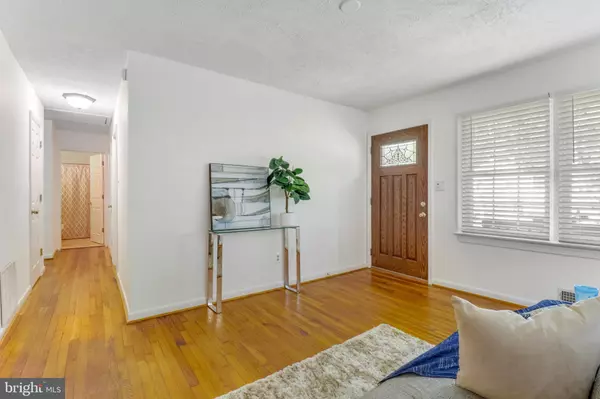$579,000
$579,000
For more information regarding the value of a property, please contact us for a free consultation.
3 Beds
2 Baths
1,360 SqFt
SOLD DATE : 08/11/2023
Key Details
Sold Price $579,000
Property Type Single Family Home
Sub Type Detached
Listing Status Sold
Purchase Type For Sale
Square Footage 1,360 sqft
Price per Sqft $425
Subdivision Westmore
MLS Listing ID VAFC2003248
Sold Date 08/11/23
Style Ranch/Rambler
Bedrooms 3
Full Baths 2
HOA Y/N N
Abv Grd Liv Area 1,360
Originating Board BRIGHT
Year Built 1952
Annual Tax Amount $5,294
Tax Year 2022
Lot Size 7,532 Sqft
Acres 0.17
Property Description
Amazing Price! Well below recently appraised value of $590K! In addition, Seller is offering $10,000 towards a rate buy down or closing costs with a full price offer. Back on the market! Buyer Financing Fell Through. This is your opportunity to make this lovely home yours with instant equity!
Move-in Ready and Well Maintained 3 BDR | 2 BATH | FLAT Backyard Rambler. One level living with no stairs! Ideally LOCATED - Just Minutes to Shopping, Dining, and more…
Step inside and be greeted by an abundance of natural light that fills the space. The kitchen boasts ample cabinet and counter space, a large pantry cabinet, and a designated kitchen table space. Adjacent to the kitchen is the inviting living room, featuring large windows that create an open and airy atmosphere.
The family room addition provides additional living space and grants access to the deck, making it perfect for indoor-outdoor entertaining. The 3 bedrooms are tucked away from the main living areas, offering privacy and tranquility. Each bedroom is equipped with a ceiling fan and good-sized closets. The full hall bathroom features a shower combo, while the renovated second bathroom, completed in Fall 2022, showcases modern tile and a linen closet. A convenient laundry room with a utility sink, cabinets, and backyard access completes the interior layout.
As you step outside, you'll be captivated by the home's unbeatable curb appeal and the landscaped front yard. Hosting gatherings is a breeze on the spacious deck, and the flat backyard provides ample room for children, pets, and gardening enthusiasts. Additional storage is available in the convenient shed with electricity, and there's a second shed for extra storage needs. With two driveway parking spots and plenty of street parking, convenience is at your fingertips.
Located in a prime area, this home offers easy access to major routes such as Rt. 29, Rt. 50, and I-66, making commuting a breeze. The Vienna Metro is just a 10-15 minute drive away, and the bus stop is only 0.7 miles away. Westmore Park with playground is just behind the house. For shopping, dining, and entertainment options, the Fairfax Centre is a mere 0.5 miles away, providing a unique blend of retail stores and convenient services.
Location
State VA
County Fairfax City
Zoning RH
Rooms
Other Rooms Living Room, Bedroom 2, Bedroom 3, Kitchen, Family Room, Bedroom 1, Laundry, Bathroom 1, Bathroom 2
Main Level Bedrooms 3
Interior
Interior Features Ceiling Fan(s)
Hot Water Natural Gas
Heating Forced Air
Cooling Central A/C
Equipment Built-In Microwave, Dryer, Washer, Dishwasher, Disposal, Refrigerator, Stove
Fireplace N
Appliance Built-In Microwave, Dryer, Washer, Dishwasher, Disposal, Refrigerator, Stove
Heat Source Natural Gas
Exterior
Water Access N
Accessibility None
Garage N
Building
Story 1
Foundation Crawl Space
Sewer Public Sewer
Water Public
Architectural Style Ranch/Rambler
Level or Stories 1
Additional Building Above Grade, Below Grade
New Construction N
Schools
Elementary Schools Providence
Middle Schools Katherine Johnson
High Schools Fairfax
School District Fairfax County Public Schools
Others
Senior Community No
Tax ID 57 1 11 058
Ownership Fee Simple
SqFt Source Assessor
Special Listing Condition Standard
Read Less Info
Want to know what your home might be worth? Contact us for a FREE valuation!

Our team is ready to help you sell your home for the highest possible price ASAP

Bought with Dong N Truong • Westgate Realty Group, Inc.

"My job is to find and attract mastery-based agents to the office, protect the culture, and make sure everyone is happy! "
GET MORE INFORMATION






