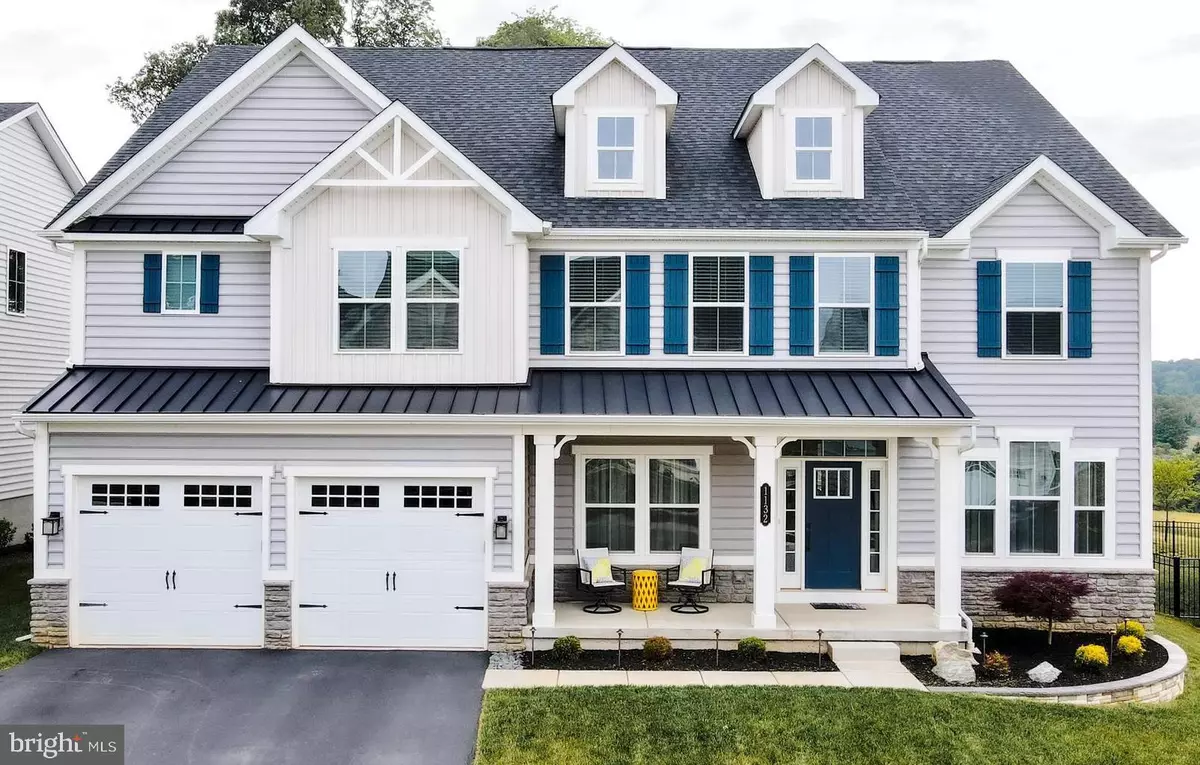$899,000
$875,000
2.7%For more information regarding the value of a property, please contact us for a free consultation.
7 Beds
7 Baths
5,812 SqFt
SOLD DATE : 08/11/2023
Key Details
Sold Price $899,000
Property Type Single Family Home
Sub Type Detached
Listing Status Sold
Purchase Type For Sale
Square Footage 5,812 sqft
Price per Sqft $154
Subdivision Bradford Walk
MLS Listing ID PACT2046800
Sold Date 08/11/23
Style Traditional
Bedrooms 7
Full Baths 6
Half Baths 1
HOA Fees $100/mo
HOA Y/N Y
Abv Grd Liv Area 4,712
Originating Board BRIGHT
Year Built 2019
Annual Tax Amount $11,833
Tax Year 2023
Lot Size 0.337 Acres
Acres 0.34
Property Description
Introducing the exceptional Versailles model in the highly sought after Bradford Walk community in West Bradford Township. 1132 Isabella Ct is an extraordinary property that seamlessly combines luxury and functionality. This remarkable home, just built in 2019, features 7 bedrooms and 6.5 bathrooms, showcasing an array of outstanding amenities and designer touches throughout.
This expansive home boasts generous living spaces, making it ideal for those seeking abundant room for family, entertainment, and relaxation. Upon entry, you're greeted by a warm and inviting atmosphere. Vaulted ceilings in the family room create an airy and expansive ambiance while strategically placed windows allow natural light to fill the space. A gas fireplace adds coziness to the already welcoming room that effortlessly flows into the kitchen. The kitchen, the heart of the home, reveals an abundance of cabinets and is highlighted by an oversized island that encourages conversation and culinary creativity. The addition of a stainless cooking hood, feature glass cabinet wall, tile backsplash, stainless appliances and eat-in area make this kitchen a dream come true. Off the kitchen, a beautifully designed mud room awaits. The mud room provides a convenient space to store coats, shoes, and other essentials, as well as a large pantry to keep the home organized. A half bath is also conveniently accessible just in from the garage. The garage features a coated floor, adding an extra layer of durability and aesthetic appeal. Step outside through the kitchen onto the patio and relax by the firepit, the perfect ambiance for outdoor gatherings. The backyard is usable and flat and also features a shed already connected to electric. Additionally, a back porch off the family room offers a covered outdoor space to enjoy the wooded views and open green space. The main floor also has a living room, separate dining room and a bedroom or study which connects to a full bathroom with tiled shower.
Follow the custom wrought iron spindle staircase up to find 5 bedrooms and 4 full bathrooms ensuring everyone has their own private space. The grand primary bedroom includes 2 walk-in closets, tray ceiling, sitting room and ensuite bathroom with double vanities, toilet closet and large tiled shower. Just outside the primary bedroom is the laundry room, 2 large bedrooms with their own bathrooms and large closets. 2 more spacious bedrooms that share the hall bathroom complete the second floor. Each bedroom closet is equipped with custom closet systems, ensuring optimal organization and functionality.
The finished basement provides a versatile space, perfect for recreation, a home gym, or a media room tailored to your preferences. The basement has a finished bedroom or office space with full bathroom. The basement also has plenty of unfinished storage space and 2 egress exits.
Whether you seek tranquility, modern amenities, or a space perfect for entertaining, this exceptional 4-year-old property is the one for you. As the largest model in the neighborhood, it offers an unparalleled level of space and sophistication, custom touches, creative craftsmanship and impeccable attention to detail. This home is located in Downingtown Area School District; West Bradford Elementary, Downingtown Middle School and West Highschool/STEM. Showings will begin Thursday June 15th. Make your appointment today! Open House 6/17 from 1-3pm.
Location
State PA
County Chester
Area West Bradford Twp (10350)
Zoning RESIDENTIAL
Rooms
Basement Fully Finished
Main Level Bedrooms 1
Interior
Hot Water Natural Gas
Heating Heat Pump(s)
Cooling Central A/C
Fireplaces Number 1
Fireplace Y
Heat Source Natural Gas
Exterior
Parking Features Garage - Front Entry
Garage Spaces 2.0
Water Access N
Accessibility None
Attached Garage 2
Total Parking Spaces 2
Garage Y
Building
Story 2
Foundation Concrete Perimeter
Sewer Public Sewer
Water Public
Architectural Style Traditional
Level or Stories 2
Additional Building Above Grade, Below Grade
New Construction N
Schools
Elementary Schools West Bradford
Middle Schools Downington
High Schools Downingtown Hs West Campus
School District Downingtown Area
Others
Senior Community No
Tax ID 50-04 -0408
Ownership Fee Simple
SqFt Source Assessor
Special Listing Condition Standard
Read Less Info
Want to know what your home might be worth? Contact us for a FREE valuation!

Our team is ready to help you sell your home for the highest possible price ASAP

Bought with Non Member • Non Subscribing Office
GET MORE INFORMATION
Agent | License ID: 0225193218 - VA, 5003479 - MD
+1(703) 298-7037 | jason@jasonandbonnie.com






