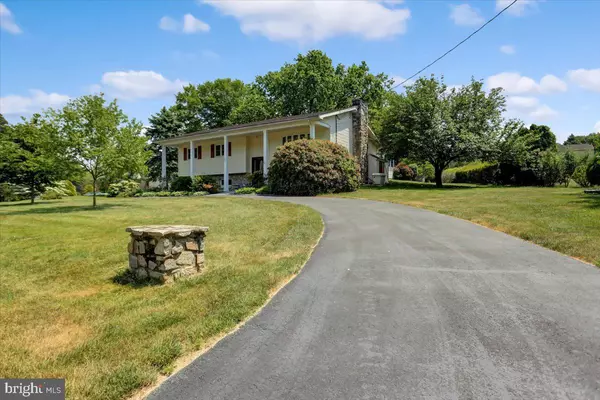$370,000
$369,000
0.3%For more information regarding the value of a property, please contact us for a free consultation.
4 Beds
3 Baths
2,393 SqFt
SOLD DATE : 08/10/2023
Key Details
Sold Price $370,000
Property Type Single Family Home
Sub Type Detached
Listing Status Sold
Purchase Type For Sale
Square Footage 2,393 sqft
Price per Sqft $154
Subdivision Brentwater
MLS Listing ID PACB2021852
Sold Date 08/10/23
Style Other
Bedrooms 4
Full Baths 2
Half Baths 1
HOA Y/N N
Abv Grd Liv Area 2,393
Originating Board BRIGHT
Year Built 1975
Annual Tax Amount $3,329
Tax Year 2023
Lot Size 0.740 Acres
Acres 0.74
Property Description
Welcome to this 4 bedroom 2.5 bath home in Hampden Township on nearly ..8 of an acre with 2400 sq/ft of total living space in the Cumberland Valley School district. When you pull up to the home you will notice the stately columns for the covered front porch in stamped concrete. The circle driveway offers parking for up to 10 cars. On the main level of the home there is a kitchen with Corian countertops and newer appliances and ample cabinet storage. There is a Dining area that opens to a Large Living room with a bay window. Off of the kitchen is a 20'x 20' foot Great room that has built-in countertops and a Ceiling fan. Off of the great room is a sliding door that goes to the 20 x 12 Trex Deck that has a retractable awning. The kitchen, dining room, living room and great room all have vinyl plank floors. The Primary bedroom has a bathroom and the Hall bath has a double sink and the tub is jetted for relaxation. There is a natural gas fed Whole-House Cummins Generator that powers the entire house seamlessly. So if the electric goes out the generator will kick in and it powers EVERYTHING. It is a thing of beauty. Downstairs is a bedroom and a full bath. There is a Family room with a stone hearth fireplace. The lower level also has a laundry room and storage room. In the backyard there is a gazebo for gatherings. The 2 car attached integral garage has 2 automatic door openers. Many of the rooms have been recently painted. Other recent improvements are New hot water heater & Water Softener in 2022, LVP flooring in 2020, Furnace and Air Conditioner in 2019. Replaced and extended the retaining wall in 2018. Replaced deck with TREX composite deck boards in 2015, Replace countertops in 2014. Replaced roof with 30 year shingles in 2011. This home has public sewer and private well. This is a fabulous home and is ready for the next owners to love it like the previous owner loved it. This one will not last Hurry!
Location
State PA
County Cumberland
Area Hampden Twp (14410)
Zoning RS
Direction North
Rooms
Other Rooms Living Room, Dining Room, Primary Bedroom, Bedroom 2, Bedroom 3, Bedroom 4, Kitchen, Family Room, Great Room, Laundry, Half Bath
Basement Fully Finished
Main Level Bedrooms 3
Interior
Hot Water Electric
Heating Heat Pump(s)
Cooling Central A/C
Equipment Dishwasher, Disposal, Dryer, Refrigerator, Washer, Range Hood, Oven/Range - Electric
Appliance Dishwasher, Disposal, Dryer, Refrigerator, Washer, Range Hood, Oven/Range - Electric
Heat Source Electric
Laundry Lower Floor
Exterior
Parking Features Basement Garage, Garage Door Opener, Inside Access
Garage Spaces 2.0
Utilities Available Natural Gas Available
Water Access N
Accessibility None
Attached Garage 2
Total Parking Spaces 2
Garage Y
Building
Story 2
Foundation Block
Sewer Public Sewer
Water Well
Architectural Style Other
Level or Stories 2
Additional Building Above Grade, Below Grade
New Construction N
Schools
High Schools Cumberland Valley
School District Cumberland Valley
Others
Senior Community No
Tax ID 10-18-1310-019
Ownership Fee Simple
SqFt Source Assessor
Acceptable Financing Conventional, Cash, FHA, VA
Listing Terms Conventional, Cash, FHA, VA
Financing Conventional,Cash,FHA,VA
Special Listing Condition Standard
Read Less Info
Want to know what your home might be worth? Contact us for a FREE valuation!

Our team is ready to help you sell your home for the highest possible price ASAP

Bought with Megan Elizabeth Caldwell • Coldwell Banker Realty
GET MORE INFORMATION
Agent | License ID: 0225193218 - VA, 5003479 - MD
+1(703) 298-7037 | jason@jasonandbonnie.com






