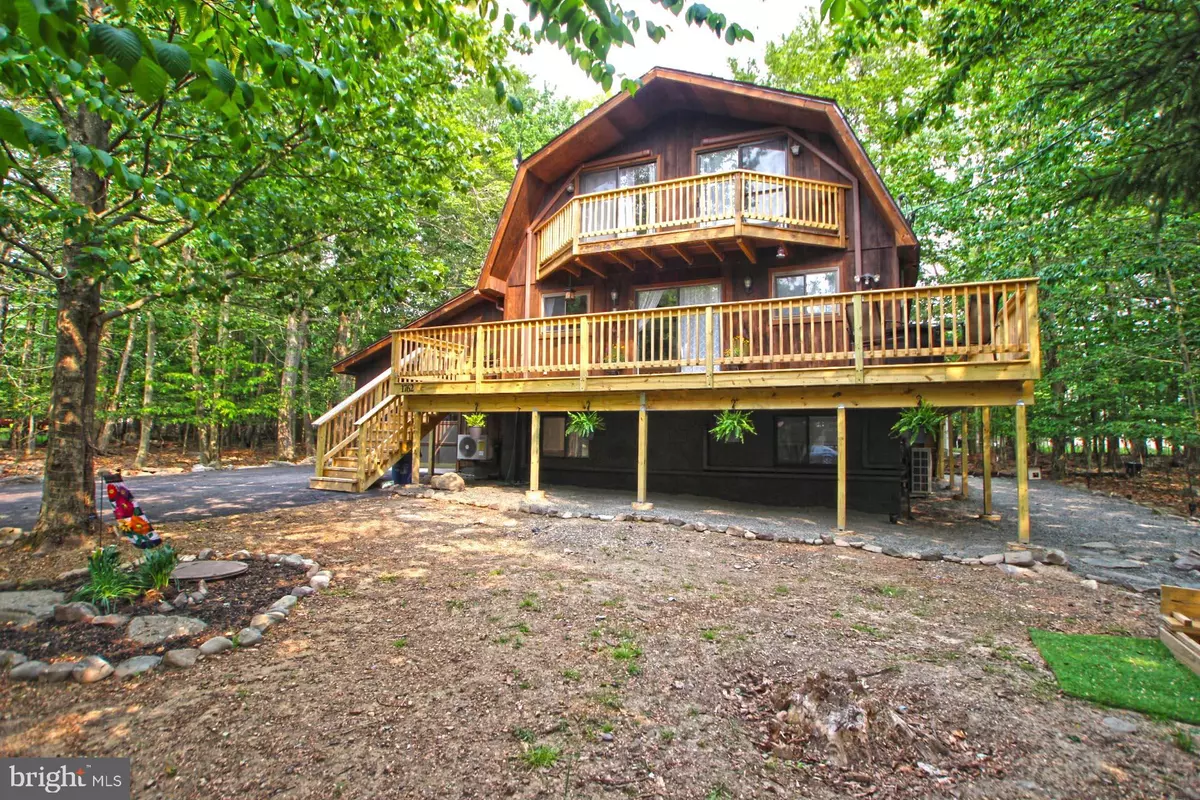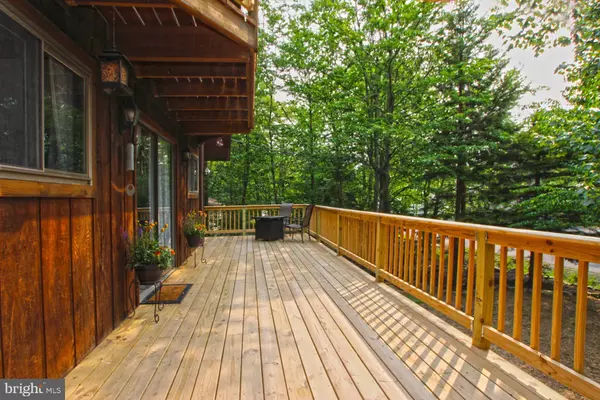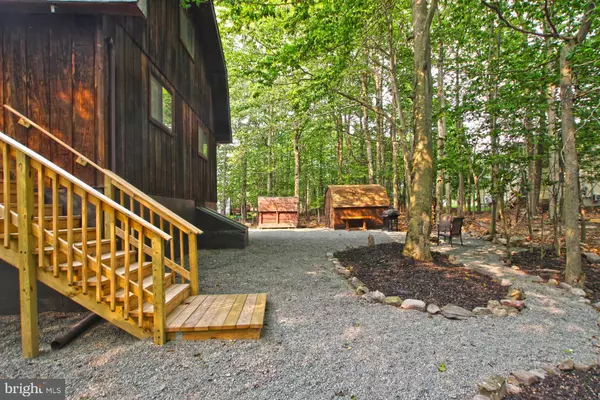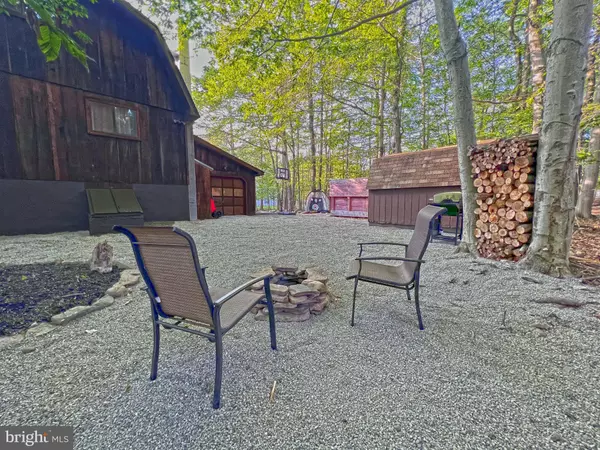$310,000
$319,900
3.1%For more information regarding the value of a property, please contact us for a free consultation.
4 Beds
3 Baths
2,304 SqFt
SOLD DATE : 08/10/2023
Key Details
Sold Price $310,000
Property Type Single Family Home
Sub Type Detached
Listing Status Sold
Purchase Type For Sale
Square Footage 2,304 sqft
Price per Sqft $134
Subdivision Pocono Country Place
MLS Listing ID PAMR2001922
Sold Date 08/10/23
Style Cape Cod,Contemporary,Dutch,Colonial
Bedrooms 4
Full Baths 3
HOA Fees $167/ann
HOA Y/N Y
Abv Grd Liv Area 1,536
Originating Board BRIGHT
Year Built 1977
Annual Tax Amount $2,415
Tax Year 2023
Lot Size 10,454 Sqft
Acres 0.24
Lot Dimensions 75.00 x 140.00
Property Description
Spacious modern home makes a great full-time residence or possible short-term/vacation rental! This home boasts 4 bedrooms, 3 full baths, and 2 offices. The main floor features the NEW modern open-concept kitchen, stainless appliances exposed beams, new flooring, fresh paint & updates throughout. MAINFLOOR Master Bedroom with en-suite bath. Upstairs has the 3 additional bedrooms with vaulted ceilings, a shared balcony, and a full bath. Fully finished walk-out lower level with family room, game room, and the office/bonus room. Efficient mini-split system on each floor for heating & cooling, and decorative fireplace. NEW Roof, updated Electrical/panel, new sump pump, LARGE brand NEW wrap-around deck leads to the low maintenance backyard w/ firepit area, storage shed, wood shed, attached Garage!
Location
State PA
County Monroe
Area Coolbaugh Twp (13503)
Zoning R-3
Rooms
Other Rooms Living Room, Dining Room, Primary Bedroom, Bedroom 2, Bedroom 3, Bedroom 4, Kitchen, Game Room, Family Room, Laundry, Office, Bathroom 2, Bathroom 3, Primary Bathroom
Basement Fully Finished, Outside Entrance
Main Level Bedrooms 1
Interior
Interior Features Floor Plan - Open, Kitchen - Eat-In, Kitchen - Island, Primary Bath(s)
Hot Water Electric
Heating Baseboard - Electric
Cooling Ductless/Mini-Split
Flooring Laminated, Tile/Brick, Vinyl
Equipment Dryer, Dishwasher, Oven/Range - Electric, Microwave, Refrigerator, Washer, Stainless Steel Appliances
Appliance Dryer, Dishwasher, Oven/Range - Electric, Microwave, Refrigerator, Washer, Stainless Steel Appliances
Heat Source Electric
Laundry Lower Floor
Exterior
Exterior Feature Balcony, Deck(s)
Parking Features Garage - Front Entry
Garage Spaces 1.0
Amenities Available Basketball Courts, Club House, Dog Park, Gated Community, Lake, Pool - Outdoor, Tennis Courts, Tot Lots/Playground, Beach
Water Access N
Roof Type Asphalt
Street Surface Paved
Accessibility None
Porch Balcony, Deck(s)
Road Frontage Private
Attached Garage 1
Total Parking Spaces 1
Garage Y
Building
Lot Description Cleared, Level, Trees/Wooded
Story 2
Foundation Stone
Sewer Public Sewer
Water Public
Architectural Style Cape Cod, Contemporary, Dutch, Colonial
Level or Stories 2
Additional Building Above Grade, Below Grade
Structure Type Cathedral Ceilings
New Construction N
Schools
Elementary Schools Clear Run Elementary Center
Middle Schools Pocono Mountain West Junior
High Schools Pocono Mountain West
School District Pocono Mountain
Others
HOA Fee Include Road Maintenance,Security Gate
Senior Community No
Tax ID 03-635920-92-9084
Ownership Fee Simple
SqFt Source Assessor
Acceptable Financing Cash, Conventional, FHA, VA
Listing Terms Cash, Conventional, FHA, VA
Financing Cash,Conventional,FHA,VA
Special Listing Condition Standard
Read Less Info
Want to know what your home might be worth? Contact us for a FREE valuation!

Our team is ready to help you sell your home for the highest possible price ASAP

Bought with Jennifer McKee • McKee Group Realty, LLC
GET MORE INFORMATION
Agent | License ID: 0225193218 - VA, 5003479 - MD
+1(703) 298-7037 | jason@jasonandbonnie.com






