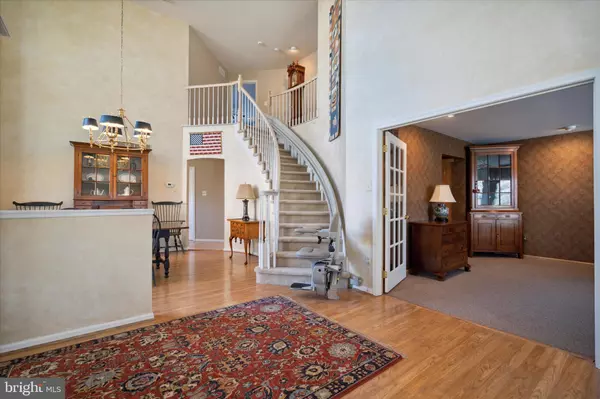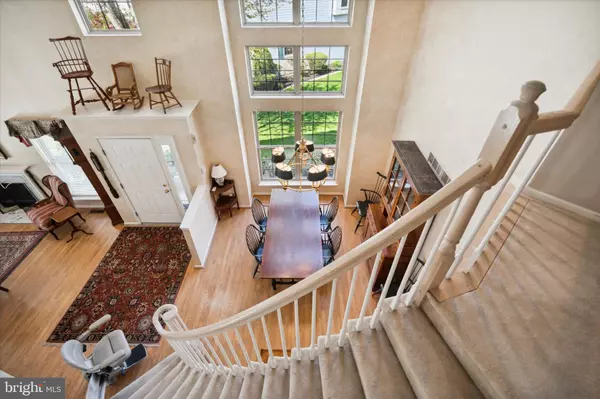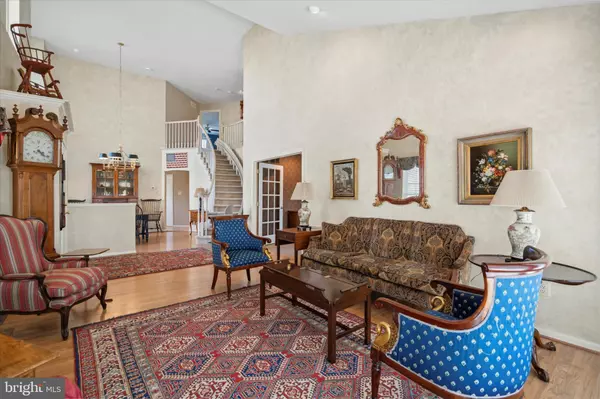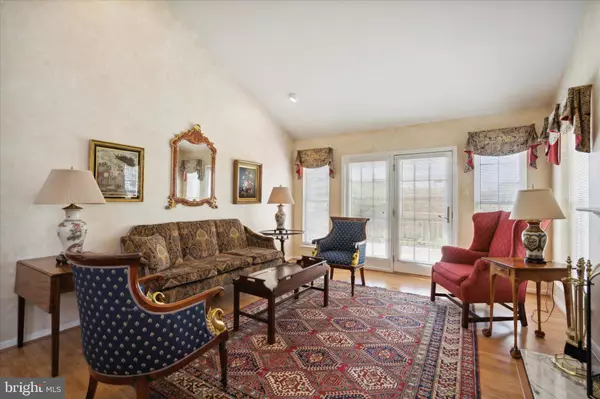$610,000
$597,500
2.1%For more information regarding the value of a property, please contact us for a free consultation.
3 Beds
4 Baths
2,538 SqFt
SOLD DATE : 08/10/2023
Key Details
Sold Price $610,000
Property Type Townhouse
Sub Type End of Row/Townhouse
Listing Status Sold
Purchase Type For Sale
Square Footage 2,538 sqft
Price per Sqft $240
Subdivision The Enclave At Fir
MLS Listing ID PABU2046562
Sold Date 08/10/23
Style Traditional
Bedrooms 3
Full Baths 3
Half Baths 1
HOA Fees $225/mo
HOA Y/N Y
Abv Grd Liv Area 2,538
Originating Board BRIGHT
Year Built 1999
Annual Tax Amount $5,961
Tax Year 2022
Lot Dimensions 43.00 x
Property Description
Highly sought after community The Enclave at Fireside in beautiful Buckingham Township. This large end unit townhome offers 3 bedrooms, 3.1 baths and a first floor suite. Enter into the bright 2-story foyer with a curved staircase. The formal living room features a vaulted ceiling, beautiful marble surround fireplace with mantel. Step out through the triple glass French door onto your private deck. The spectacular 2-story dining room is perfect for entertaining and holiday meals. There are floor to ceiling windows allowing for the natural light to pour in. The gourmet kitchen features white cabinetry, cooktop, double ovens and an incredible walk-in pantry. There is a separate breakfast area which is perfect for casual meals. Off the breakfast room is a den/study with double glass french doors offering privacy. The main level bedroom suite features double glass french doors, 2 nice size closets, a private bath with stall shower and access to the beautiful deck. A powder room and laundry room with garage access complete the main level. The second level features a primary master suite with 2 walk-in closets. The primary bath features two separate sinks, stall shower, soaking tub and a separate water closet. The large 2nd bedroom on this level features a private bath, Corian countertops and tub/shower. The finished basement offers additional space for your game room, play room or exercise room with daylight window and storage space. Walking distance to parks and walking/jogging trails. Minutes from Doylestown featuring fine dining, bistros, speciality boutiques, Mercer Museum and just a few miles away is Peddler's Village, one of Bucks County's premier attractions. Conveniently located, close to I-95 and Princeton and train stations to Philadelphia and New York. Award winning Central Bucks School District.
Location
State PA
County Bucks
Area Buckingham Twp (10106)
Zoning R5
Rooms
Other Rooms Living Room, Dining Room, Primary Bedroom, Bedroom 2, Bedroom 3, Kitchen, Basement, Study, Laundry, Primary Bathroom
Basement Full, Fully Finished
Main Level Bedrooms 1
Interior
Interior Features Attic, Breakfast Area, Carpet, Ceiling Fan(s), Curved Staircase, Entry Level Bedroom, Kitchen - Eat-In, Pantry, Recessed Lighting, Stall Shower, Tub Shower, Upgraded Countertops, Walk-in Closet(s), Window Treatments, Wood Floors
Hot Water Natural Gas
Heating Forced Air
Cooling Central A/C
Flooring Carpet, Ceramic Tile, Luxury Vinyl Plank, Partially Carpeted
Fireplaces Number 1
Fireplaces Type Mantel(s), Marble, Wood
Equipment Built-In Microwave, Dishwasher, Disposal, Oven - Double, Oven - Wall, Cooktop
Fireplace Y
Appliance Built-In Microwave, Dishwasher, Disposal, Oven - Double, Oven - Wall, Cooktop
Heat Source Natural Gas
Laundry Main Floor
Exterior
Exterior Feature Deck(s)
Parking Features Garage - Front Entry
Garage Spaces 3.0
Water Access N
Accessibility None
Porch Deck(s)
Attached Garage 1
Total Parking Spaces 3
Garage Y
Building
Story 2
Foundation Concrete Perimeter, Slab
Sewer Public Sewer
Water Public
Architectural Style Traditional
Level or Stories 2
Additional Building Above Grade, Below Grade
Structure Type 2 Story Ceilings,Vaulted Ceilings
New Construction N
Schools
Elementary Schools Cold Spring
Middle Schools Holicong
High Schools Central Bucks High School East
School District Central Bucks
Others
HOA Fee Include Common Area Maintenance,Ext Bldg Maint,Lawn Maintenance,Snow Removal,Trash
Senior Community No
Tax ID 06-060-161
Ownership Fee Simple
SqFt Source Assessor
Acceptable Financing Cash, Conventional
Listing Terms Cash, Conventional
Financing Cash,Conventional
Special Listing Condition Standard
Read Less Info
Want to know what your home might be worth? Contact us for a FREE valuation!

Our team is ready to help you sell your home for the highest possible price ASAP

Bought with jeffrey buck • Coldwell Banker Residential Brokerage - Warren
GET MORE INFORMATION
Agent | License ID: 0225193218 - VA, 5003479 - MD
+1(703) 298-7037 | jason@jasonandbonnie.com






