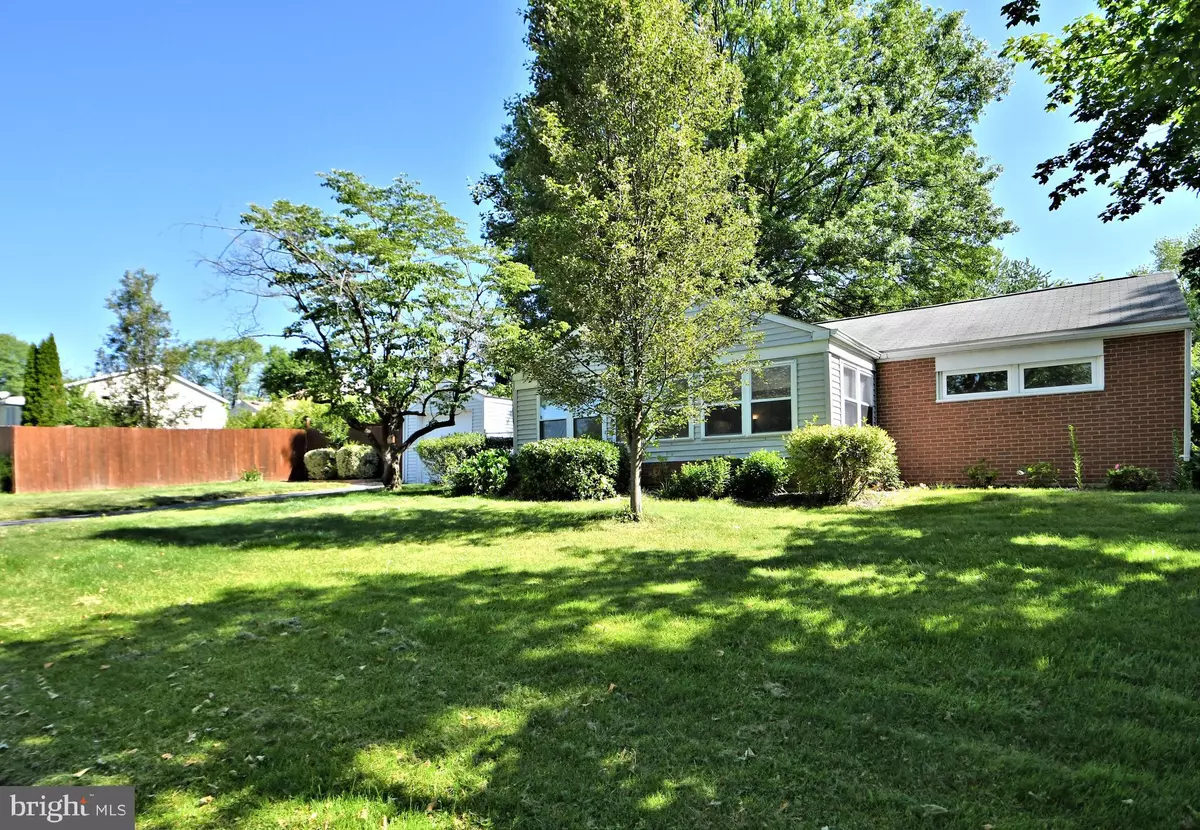$325,000
$300,000
8.3%For more information regarding the value of a property, please contact us for a free consultation.
2 Beds
1 Bath
1,221 SqFt
SOLD DATE : 08/10/2023
Key Details
Sold Price $325,000
Property Type Single Family Home
Sub Type Detached
Listing Status Sold
Purchase Type For Sale
Square Footage 1,221 sqft
Price per Sqft $266
Subdivision Plymouth Valley
MLS Listing ID PAMC2073710
Sold Date 08/10/23
Style Ranch/Rambler
Bedrooms 2
Full Baths 1
HOA Y/N N
Abv Grd Liv Area 1,221
Originating Board BRIGHT
Year Built 1952
Annual Tax Amount $3,264
Tax Year 2022
Lot Size 0.289 Acres
Acres 0.29
Lot Dimensions 85.00 x 0.00
Property Description
Welcome to Plymouth Meeting, where an inviting ranch-style home awaits you. This charming property, nestled in the desirable Colonial School District, offers a comfortable and convenient lifestyle. With two bedrooms, one bath, and a range of desirable features, this home is perfect for individuals, couples, or small families looking for a cozy abode. As you approach the home, you'll immediately notice its attractive curb appeal. The ranch design boasts a timeless aesthetic, featuring a classic exterior and a neatly landscaped front yard. The welcoming front entrance leads you into an inviting office/den space into a warm and inviting living area, with a comfortable atmosphere that invites relaxation. Inside, the home features two well-appointed bedrooms, offering ample space and privacy for residents or guests. The bathroom, conveniently located near the bedrooms, includes modern fixtures and a tasteful design.
One of the standout features of this home is the fenced-in rear yard, providing a private and secure space for outdoor activities and entertaining. Whether you have pets or simply desire a secluded area to enjoy the outdoors, this yard offers the perfect setting. The home also offers a private driveway and one-car detached garage, providing both parking convenience and additional storage options. This space can be used for keeping your vehicle sheltered or as a workshop for those who enjoy DIY projects. Located within the award-winning Colonial School District, this home offers access to quality education and a supportive community. Residents will appreciate the convenience of nearby amenities, including shopping centers, restaurants, parks, and recreational facilities. In summary, this charming two-bedroom, one-bath ranch home in Plymouth Meeting offers a blend of comfort, convenience, and outdoor enjoyment. With its fenced-in rear yard and one-car detached garage it provides a delightful living space in a highly regarded school district. Don't miss the opportunity to make this lovely property your own and enjoy the best of what Plymouth Meeting has to offer.
Location
State PA
County Montgomery
Area Plymouth Twp (10649)
Zoning BR
Rooms
Main Level Bedrooms 2
Interior
Interior Features Ceiling Fan(s), Kitchen - Eat-In
Hot Water Oil
Heating Baseboard - Hot Water
Cooling Window Unit(s)
Equipment Dishwasher, Built-In Microwave
Fireplace N
Appliance Dishwasher, Built-In Microwave
Heat Source Oil
Laundry Main Floor
Exterior
Exterior Feature Patio(s)
Parking Features Garage - Front Entry
Garage Spaces 1.0
Fence Chain Link, Wood, Wrought Iron
Water Access N
Accessibility None
Porch Patio(s)
Total Parking Spaces 1
Garage Y
Building
Lot Description Corner
Story 1
Foundation Slab
Sewer Public Sewer
Water Public
Architectural Style Ranch/Rambler
Level or Stories 1
Additional Building Above Grade, Below Grade
New Construction N
Schools
Elementary Schools Plymouth
Middle Schools Colonial
High Schools Plymouth Whitemarsh
School District Colonial
Others
Senior Community No
Tax ID 49-00-07984-004
Ownership Fee Simple
SqFt Source Assessor
Special Listing Condition Standard
Read Less Info
Want to know what your home might be worth? Contact us for a FREE valuation!

Our team is ready to help you sell your home for the highest possible price ASAP

Bought with Mallory Chuck • Keller Williams Realty Group
GET MORE INFORMATION
Agent | License ID: 0225193218 - VA, 5003479 - MD
+1(703) 298-7037 | jason@jasonandbonnie.com






