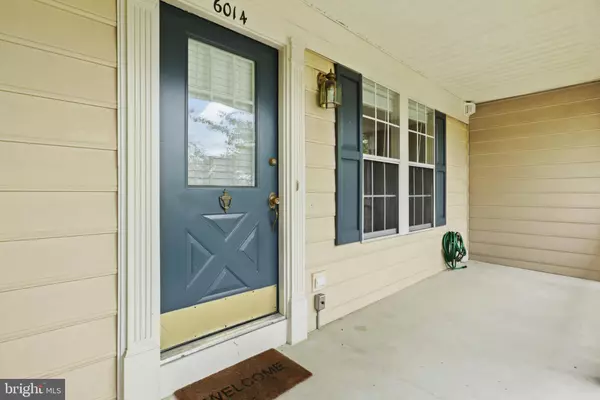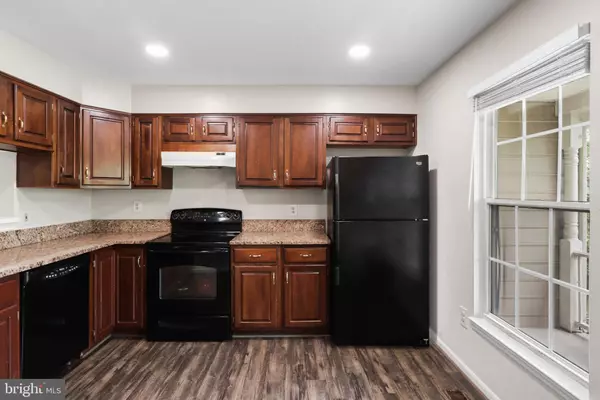$596,000
$589,875
1.0%For more information regarding the value of a property, please contact us for a free consultation.
3 Beds
4 Baths
2,000 SqFt
SOLD DATE : 08/08/2023
Key Details
Sold Price $596,000
Property Type Townhouse
Sub Type Interior Row/Townhouse
Listing Status Sold
Purchase Type For Sale
Square Footage 2,000 sqft
Price per Sqft $298
Subdivision Manchester Lakes
MLS Listing ID VAFX2133990
Sold Date 08/08/23
Style Colonial
Bedrooms 3
Full Baths 3
Half Baths 1
HOA Fees $130/mo
HOA Y/N Y
Abv Grd Liv Area 1,320
Originating Board BRIGHT
Year Built 1992
Annual Tax Amount $6,301
Tax Year 2023
Lot Size 1,700 Sqft
Acres 0.04
Property Description
Welcome to this charming home with an inviting front porch that sets the stage for a warm welcome. Featuring 3 bedrooms and 3.5 baths, this property offers a comfortable and functional living space.
The kitchen offers granite counters, ample eat-in space, and a convenient pass-through to the dining room. The spacious living and dining area create an ideal setting for relaxation and entertaining, complete with a wood-burning fireplace and French door that opens to a double-level deck overlooking a serene view of trees.
Step inside to discover lovely luxury vinyl plank flooring throughout the main level, adding a touch of elegance and durability. The upper level is highlighted by a large master suite featuring cathedral ceilings, a private bath, and abundant natural light. Two additional bedrooms share an updated hall bath, while a linen closet and skylight enhance the overall appeal.
The lower level offers versatility and functionality with an oversized recreation room, a third full bath, and a generous storage room. Convenient walk-out stairs lead to the rear yard, creating seamless indoor-outdoor living.
Location is key, and this home delivers! Enjoy the convenience of walking to Kingstowne Shopping Center, which includes Aldi, Walmart, restaurants, and a movie theater. Commuting is a breeze with easy access to Ft. Belvoir, two Metro stations, the Beltway, and Old Town.
With a little TLC this property can truly shine and become the home of your dreams. Seller is offering $10K concession at closing. Seize this opportunity to secure this townhome and unlock its full potential. Recent upgrades - Upgrades - Roof - 2015, Deck - 2016, Water heater - 2018, LVP main level - 2019, Lower level exterior door - 2023, Recessed lights in kitchen - 2023. Agent/Owner
Location
State VA
County Fairfax
Zoning UNKNOWN
Rooms
Other Rooms Living Room, Dining Room, Primary Bedroom, Bedroom 2, Bedroom 3, Kitchen, Recreation Room
Basement Walkout Stairs, Fully Finished
Interior
Interior Features Carpet, Ceiling Fan(s), Kitchen - Eat-In, Combination Dining/Living, Kitchen - Table Space, Recessed Lighting, Skylight(s)
Hot Water Natural Gas
Heating Forced Air
Cooling Ceiling Fan(s), Central A/C
Fireplaces Number 1
Fireplaces Type Wood
Equipment Dishwasher, Disposal, Dryer, Exhaust Fan, Icemaker, Oven/Range - Electric, Oven - Self Cleaning, Refrigerator, Washer
Fireplace Y
Appliance Dishwasher, Disposal, Dryer, Exhaust Fan, Icemaker, Oven/Range - Electric, Oven - Self Cleaning, Refrigerator, Washer
Heat Source Natural Gas
Exterior
Exterior Feature Deck(s)
Garage Spaces 2.0
Parking On Site 2
Amenities Available Basketball Courts, Community Center, Exercise Room, Jog/Walk Path, Party Room, Pool - Outdoor, Tennis Courts, Tot Lots/Playground, Reserved/Assigned Parking
Water Access N
View Trees/Woods
Accessibility None
Porch Deck(s)
Road Frontage Private
Total Parking Spaces 2
Garage N
Building
Story 3
Foundation Other
Sewer Public Sewer
Water Public
Architectural Style Colonial
Level or Stories 3
Additional Building Above Grade, Below Grade
New Construction N
Schools
Elementary Schools Lane
Middle Schools Hayfield Secondary School
High Schools Hayfield
School District Fairfax County Public Schools
Others
HOA Fee Include Lawn Care Front,Lawn Care Rear,Recreation Facility,Trash
Senior Community No
Tax ID 0912 15130033
Ownership Fee Simple
SqFt Source Estimated
Security Features Motion Detectors,Security System
Special Listing Condition Standard
Read Less Info
Want to know what your home might be worth? Contact us for a FREE valuation!

Our team is ready to help you sell your home for the highest possible price ASAP

Bought with Amare Tesfaye Habtemariam • Keller Williams Fairfax Gateway

"My job is to find and attract mastery-based agents to the office, protect the culture, and make sure everyone is happy! "
GET MORE INFORMATION






