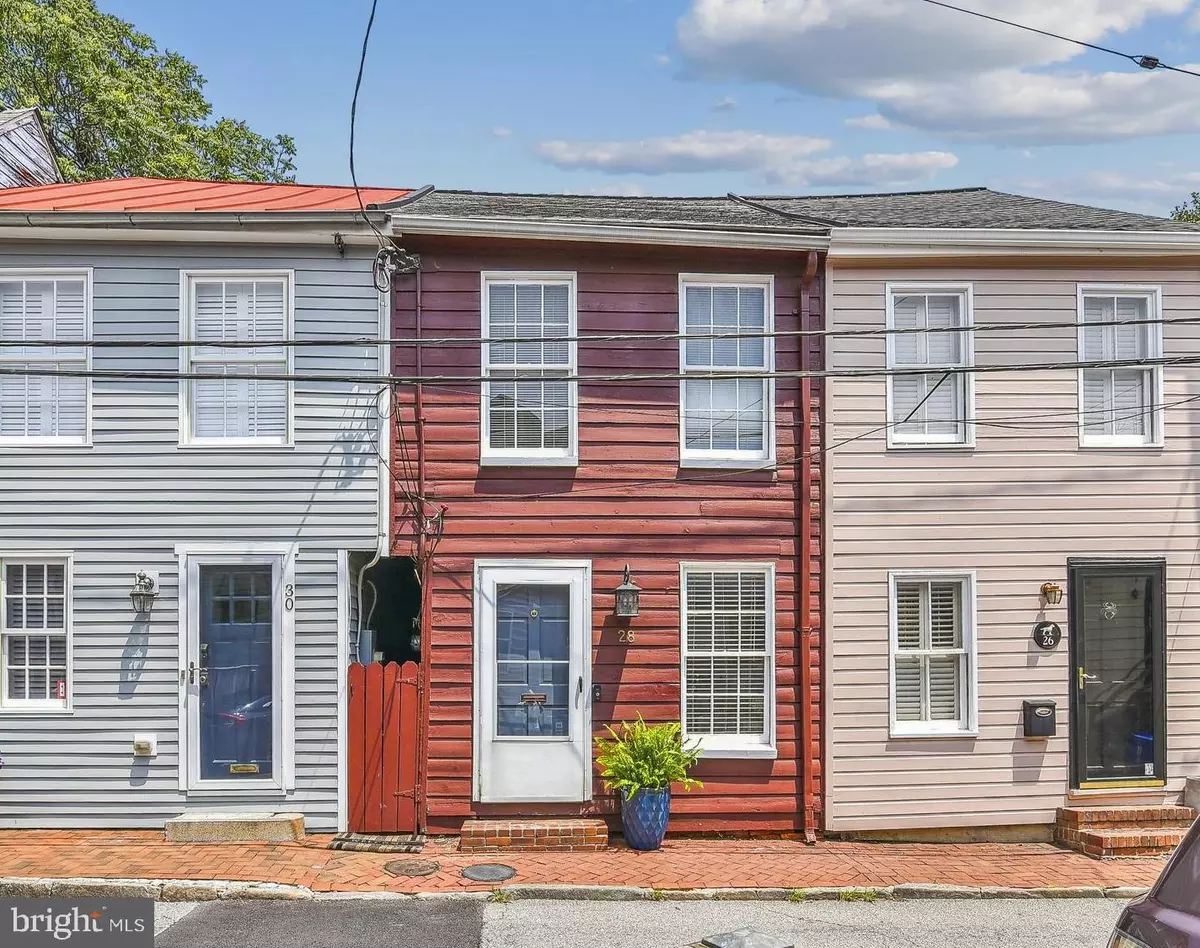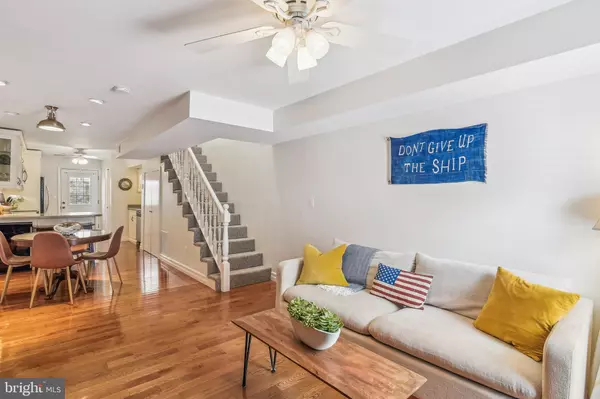$660,000
$650,000
1.5%For more information regarding the value of a property, please contact us for a free consultation.
2 Beds
2 Baths
1,026 SqFt
SOLD DATE : 08/07/2023
Key Details
Sold Price $660,000
Property Type Townhouse
Sub Type Interior Row/Townhouse
Listing Status Sold
Purchase Type For Sale
Square Footage 1,026 sqft
Price per Sqft $643
Subdivision Historic District
MLS Listing ID MDAA2064984
Sold Date 08/07/23
Style Colonial
Bedrooms 2
Full Baths 1
Half Baths 1
HOA Y/N N
Abv Grd Liv Area 1,026
Originating Board BRIGHT
Year Built 1900
Annual Tax Amount $6,763
Tax Year 2022
Lot Size 689 Sqft
Acres 0.02
Property Description
OPEN HOUSE CANCELED - SELLER HAS ACCEPTED A CONTRACT!
Welcome to 28 Fleet Street in Historic Downtown Annapolis where you can live the quintessential Annapolitan lifestyle! Built in 1900, this picture perfect colonial charmer is located in simply one of the best spots downtown, mere steps from City Dock and Ego Alley! Walk to coffee shops, restaurants, boutiques, boating and sailing activities, the Annapolis Yacht Club and the United States Naval Academy. This row home features 2 true bedrooms upstairs along with a full bath and half bath, plus a bonus space perfect for an office. The home has a functional open layout, gorgeous hard wood floors, and has been freshly painted throughout. The well-appointed kitchen is large with tons of cabinet storage, counter space with seating, and a built-in wine refrigerator plus new microwave. Other upgrades include the living room built-in entertainment center with fantastic storage, ceiling fans, updated light fixture in the dining room, and huge built-in closet system in the Primary bedroom. The spacious rear courtyard patio is perfect for entertaining and relaxing, and great place for your bikes! 28 Fleet St presents a fantastic opportunity for short term rentals with its mix of historic charm, nautical flair, and modern upgrades. Start enjoying the Annapolis lifestyle today!
Location
State MD
County Anne Arundel
Zoning R
Rooms
Other Rooms Living Room, Dining Room, Primary Bedroom, Bedroom 2, Kitchen, Den, Laundry, Full Bath, Half Bath
Interior
Interior Features Built-Ins, Wood Floors, Crown Moldings, Carpet, Ceiling Fan(s), Combination Dining/Living, Combination Kitchen/Living, Floor Plan - Open, Recessed Lighting, Skylight(s), Tub Shower, Upgraded Countertops, Wine Storage
Hot Water Electric
Heating Heat Pump(s)
Cooling Central A/C
Flooring Hardwood, Carpet
Equipment Built-In Microwave, Dishwasher, Dryer, Washer, Oven/Range - Electric, Refrigerator
Fireplace N
Appliance Built-In Microwave, Dishwasher, Dryer, Washer, Oven/Range - Electric, Refrigerator
Heat Source Electric
Exterior
Exterior Feature Patio(s)
Fence Rear, Wood
Water Access N
Accessibility None
Porch Patio(s)
Garage N
Building
Story 2
Foundation Other
Sewer Public Sewer
Water Public
Architectural Style Colonial
Level or Stories 2
Additional Building Above Grade, Below Grade
New Construction N
Schools
Elementary Schools Annapolis
Middle Schools Bates
High Schools Annapolis
School District Anne Arundel County Public Schools
Others
Senior Community No
Tax ID 020600007338800
Ownership Fee Simple
SqFt Source Assessor
Security Features Smoke Detector
Special Listing Condition Standard
Read Less Info
Want to know what your home might be worth? Contact us for a FREE valuation!

Our team is ready to help you sell your home for the highest possible price ASAP

Bought with Joanna M Dalton • Coldwell Banker Realty

"My job is to find and attract mastery-based agents to the office, protect the culture, and make sure everyone is happy! "
GET MORE INFORMATION






