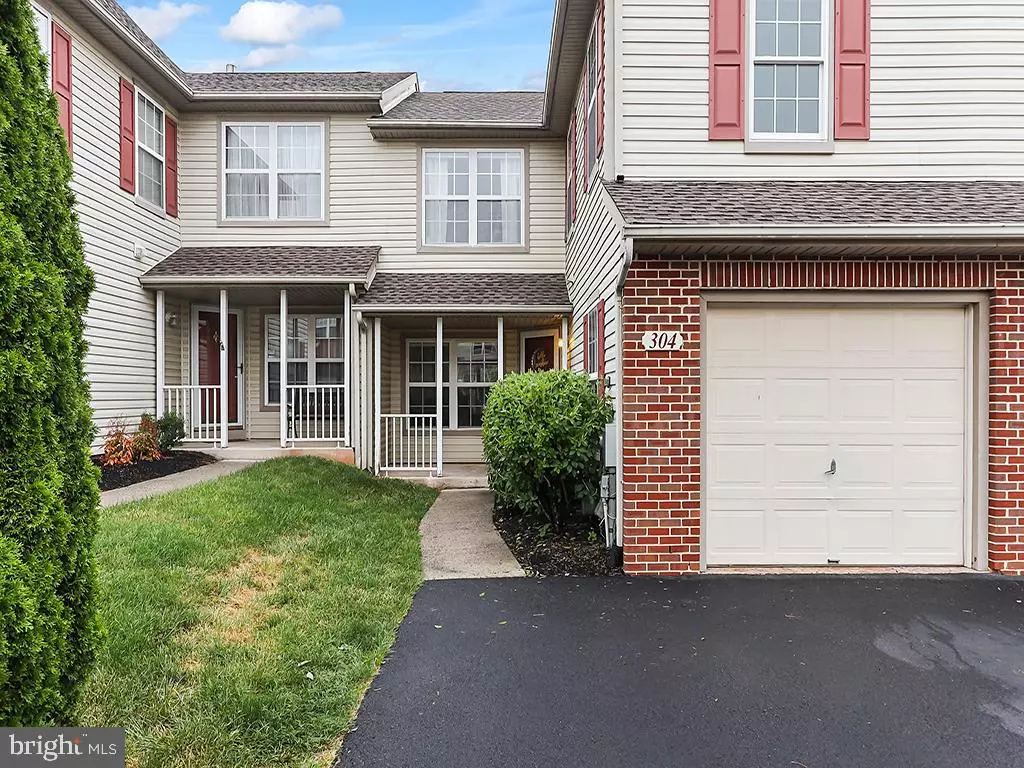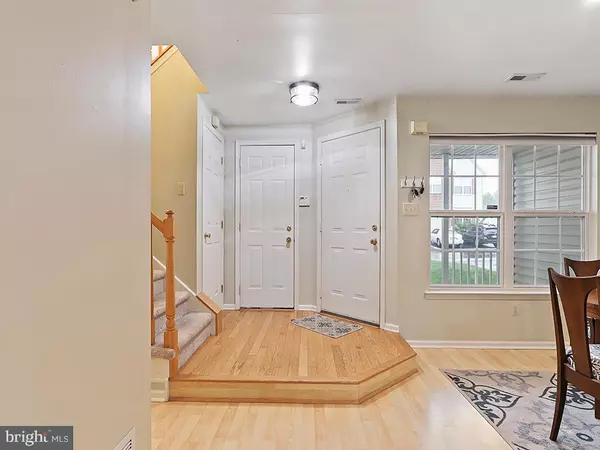$390,000
$375,000
4.0%For more information regarding the value of a property, please contact us for a free consultation.
3 Beds
3 Baths
1,684 SqFt
SOLD DATE : 08/04/2023
Key Details
Sold Price $390,000
Property Type Condo
Sub Type Condo/Co-op
Listing Status Sold
Purchase Type For Sale
Square Footage 1,684 sqft
Price per Sqft $231
Subdivision Heritage Park
MLS Listing ID PAMC2076230
Sold Date 08/04/23
Style Colonial
Bedrooms 3
Full Baths 2
Half Baths 1
Condo Fees $225/mo
HOA Y/N N
Abv Grd Liv Area 1,684
Originating Board BRIGHT
Year Built 1997
Annual Tax Amount $5,473
Tax Year 2022
Lot Size 1,684 Sqft
Acres 0.04
Lot Dimensions 0.00 x 0.00
Property Description
Meticulously maintained and tastefully updated Heritage Park 3 Bedroom 2-1/2 Bath home with Gas Heat, Hot Water, and Central Air. A true focal point of the home is the inviting Sitting Room with wood burning Fireplace and wall of windows drenching the space in natural sunlight. Enter the foyer and instantly you are greeted by the open concept Living Room-Dining area overlooking the completely updated kitchen (2021) with gas range, Quartz counters, stainless steel refrigerator, dishwasher, sizeable island, and pantry. Recently updated half bath (2021) with vanity and an exit from the Great Room to a patio complete the first floor. The 2nd floor has 3 spacious bedrooms, wall to wall carpet and 2 full recently renovated bathrooms (2022). The Master bath has a stall shower and soaking tub with double vanity and sinks. Your Laundry area with Washer and Dryer are conveniently located on the second floor. Other recent updates include but are not limited to Kitchen and all bathrooms renovated (2021/2022), Recessed lighting added in the living room and new chandeleir (2021), new light fixtures installed throughout (2023). Association handles roof, siding, Exterior Maintenance, lawn care and much more. Found in a quiet and tranquil development in the highly sought after Perkiomen Valley School District; the community provides a plethora of amenities including a playground, clubhouse/fitness center, tennis and basketball courts, and is situated across from Waterworks Park with baseball/soccer fields, playground and jogging trail! Everything you could possibly want and need in your new home. Schedule your appointment today!
Location
State PA
County Montgomery
Area Trappe Boro (10623)
Zoning R3
Rooms
Other Rooms Living Room, Dining Room, Primary Bedroom, Bedroom 2, Kitchen, Family Room, Bedroom 1
Interior
Interior Features Primary Bath(s), Butlers Pantry
Hot Water Natural Gas
Heating Forced Air
Cooling Central A/C
Flooring Vinyl, Hardwood, Carpet
Fireplaces Number 1
Equipment Built-In Range, Dishwasher
Fireplace Y
Appliance Built-In Range, Dishwasher
Heat Source Natural Gas
Laundry Upper Floor
Exterior
Exterior Feature Patio(s)
Parking Features Garage Door Opener
Garage Spaces 3.0
Amenities Available Tennis Courts, Basketball Courts, Club House
Water Access N
Roof Type Shingle
Accessibility None
Porch Patio(s)
Attached Garage 1
Total Parking Spaces 3
Garage Y
Building
Story 2
Foundation Concrete Perimeter
Sewer Public Sewer
Water Public
Architectural Style Colonial
Level or Stories 2
Additional Building Above Grade, Below Grade
New Construction N
Schools
Elementary Schools South Elem
Middle Schools Perk Valley East
School District Perkiomen Valley
Others
Pets Allowed Y
HOA Fee Include Common Area Maintenance,Ext Bldg Maint,Lawn Maintenance,Snow Removal,Trash,Health Club,Management
Senior Community No
Tax ID 23-00-01470-046
Ownership Fee Simple
SqFt Source Assessor
Security Features Security System
Acceptable Financing Conventional, Cash
Listing Terms Conventional, Cash
Financing Conventional,Cash
Special Listing Condition Standard
Pets Allowed No Pet Restrictions
Read Less Info
Want to know what your home might be worth? Contact us for a FREE valuation!

Our team is ready to help you sell your home for the highest possible price ASAP

Bought with Stephanie Parker • EXP Realty, LLC
GET MORE INFORMATION
Agent | License ID: 0225193218 - VA, 5003479 - MD
+1(703) 298-7037 | jason@jasonandbonnie.com






