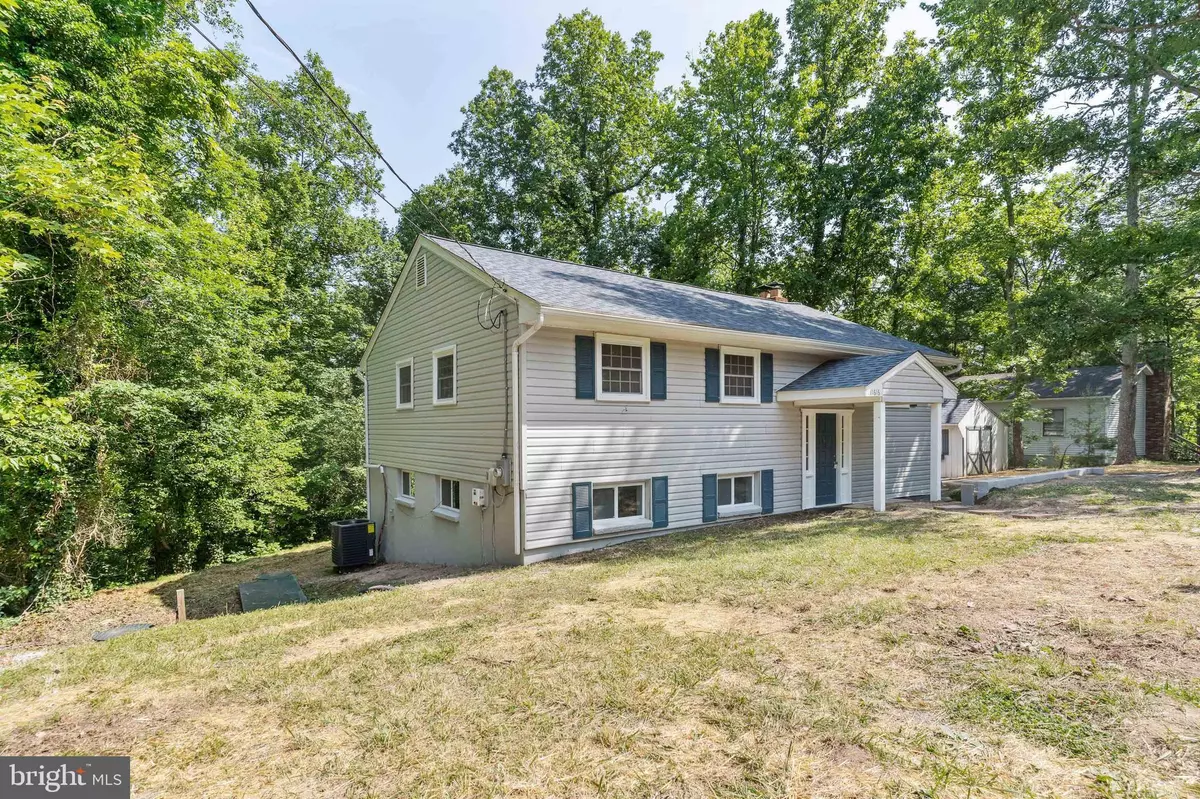$350,000
$352,500
0.7%For more information regarding the value of a property, please contact us for a free consultation.
4 Beds
2 Baths
2,220 SqFt
SOLD DATE : 07/21/2023
Key Details
Sold Price $350,000
Property Type Single Family Home
Sub Type Detached
Listing Status Sold
Purchase Type For Sale
Square Footage 2,220 sqft
Price per Sqft $157
Subdivision Chesapeake Ranch Estates
MLS Listing ID MDCA2011398
Sold Date 07/21/23
Style Split Foyer
Bedrooms 4
Full Baths 2
HOA Fees $46/ann
HOA Y/N Y
Abv Grd Liv Area 1,120
Originating Board BRIGHT
Year Built 1969
Annual Tax Amount $1,707
Tax Year 2006
Property Description
THOUGHTFULLY RENOVATED SPLIT FOYER WITH SEASONAL WATER VIEWS IN AMENITY RICH CHESAPEAKE RANCH CLUB ESTATES COMMUNITY! Main level greets with gleaming refinished hardwood floors, fresh paint, and recessed lighting... The brand new kitchen boasts two tone cabinetry, high end quartz countertops, marble mosaic backsplash, stainless steel appliances, and oversized island with overhang for seating... Three spacious main level bedrooms and full shared bath with upscale tile and finishes... The fully, newly finished walkout basement presents an additional living space with floating fireplace, grand master, and additional fully remodeled bathroom... In addition to appliances and cosmetics, the property features new windows, roof, shed roof, HVAC, and newly paved driveway. This home is closest to a new build you can get with a resale! Chesapeake Ranch Estates amenities include beach access, lake access, hiking trails, community clubhouse, and more! Just minutes from Lusby Town Centers shopping and eateries. This one will go quickly, schedule your showing today!
Location
State MD
County Calvert
Zoning R-1
Rooms
Basement Rear Entrance, Fully Finished
Main Level Bedrooms 3
Interior
Interior Features Dining Area, Built-Ins, Wood Floors
Hot Water Electric
Heating Forced Air
Cooling Central A/C
Fireplaces Number 1
Fireplaces Type Equipment, Screen
Equipment Dishwasher, Dryer, Icemaker, Microwave, Refrigerator, Stove, Washer
Fireplace Y
Appliance Dishwasher, Dryer, Icemaker, Microwave, Refrigerator, Stove, Washer
Heat Source Electric
Exterior
Amenities Available Security, Tot Lots/Playground
Water Access N
View Water
Accessibility None
Garage N
Building
Story 2
Foundation Block
Sewer Septic Exists
Water Public
Architectural Style Split Foyer
Level or Stories 2
Additional Building Above Grade, Below Grade
New Construction N
Schools
School District Calvert County Public Schools
Others
HOA Fee Include Road Maintenance,Snow Removal
Senior Community No
Tax ID 0501107658
Ownership Fee Simple
SqFt Source Estimated
Special Listing Condition Standard
Read Less Info
Want to know what your home might be worth? Contact us for a FREE valuation!

Our team is ready to help you sell your home for the highest possible price ASAP

Bought with Anita Lolin • Fairfax Realty Elite
GET MORE INFORMATION
Agent | License ID: 0225193218 - VA, 5003479 - MD
+1(703) 298-7037 | jason@jasonandbonnie.com






