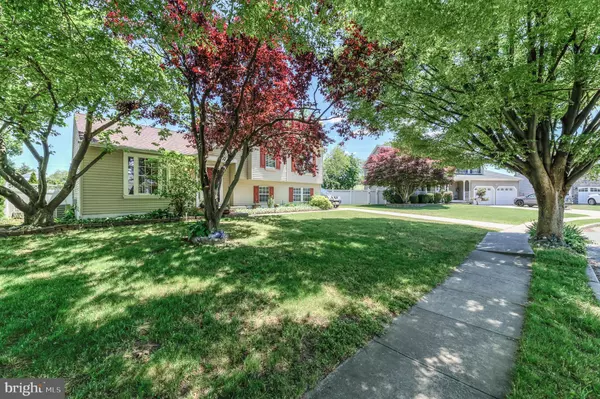$443,500
$400,000
10.9%For more information regarding the value of a property, please contact us for a free consultation.
3 Beds
2 Baths
1,761 SqFt
SOLD DATE : 08/04/2023
Key Details
Sold Price $443,500
Property Type Single Family Home
Sub Type Detached
Listing Status Sold
Purchase Type For Sale
Square Footage 1,761 sqft
Price per Sqft $251
Subdivision Hamilton Lakes
MLS Listing ID NJME2030540
Sold Date 08/04/23
Style Bi-level
Bedrooms 3
Full Baths 2
HOA Y/N N
Abv Grd Liv Area 1,761
Originating Board BRIGHT
Year Built 1991
Annual Tax Amount $8,007
Tax Year 2022
Lot Size 7,200 Sqft
Acres 0.17
Lot Dimensions 80.00 x 90.00
Property Description
You know a treasure when you see it! Welcome to this intimately cared-for bi-level home with its flowing and wonderfully open floor plan: Upon entering, you are greeted by a handy entrance foyer open to the large living room with its gleaming, deep brown flooring across from a bright, light-filled kitchen with its own newly-tiled floor, white wood cabinetry, ample countertop workspace and tiled island handy for gourmet cooking. The centrally located, large and light-filled formal dining room has its own elegant double doors that open to a newer deck (2019) and the well-tended, completely fenced-in backyard, with privacy trees and fully-adorned with lovingly tended, flowering perennials. And that is just the beginning: The upper level of the home is just a few steps up from the living room space and has its own gleaming wood floored hallway leading to three ample-sized bedrooms and a full bath. Off the living room by just a few steps down, you find the large, fully-finished family room, well-lighted with above ground windows and a convenient full bath. And there is even more: A lower level with access from the family room where you find the laundry and large storage space. This home's multi-level floor plan flows intimately, inviting you into all its spaces! It has all you need plus a newer roof (2019) to boot! Located in a very well-tended, friendly neighborhood of similar houses, you will enjoy the way everyone seems to treasure and care for their property and the neighborhood itself. With all this and easy access to commuting or travel routes, such as the Hamilton train station, the public bus service, the Trenton mercer airport, all the shopping you might want at Quakerbridge & Nassau Park Mall, or cultural events at the Grounds for Sculpture, nearby Princeton itself or even New York City, you can have it all! Come for a visit. You will want to make this home your very own!
Location
State NJ
County Mercer
Area Hamilton Twp (21103)
Zoning RES
Rooms
Other Rooms Living Room, Dining Room, Primary Bedroom, Bedroom 2, Kitchen, Family Room, Bedroom 1, Attic
Basement Partial, Unfinished
Interior
Hot Water Natural Gas
Heating Forced Air
Cooling Central A/C
Equipment Oven - Self Cleaning, Dishwasher
Fireplace N
Appliance Oven - Self Cleaning, Dishwasher
Heat Source Natural Gas
Laundry Basement
Exterior
Exterior Feature Deck(s)
Fence Other
Utilities Available Cable TV
Water Access N
Roof Type Shingle
Accessibility None
Porch Deck(s)
Garage N
Building
Lot Description Level, Front Yard, Rear Yard
Story 3
Foundation Brick/Mortar
Sewer Public Sewer
Water Public
Architectural Style Bi-level
Level or Stories 3
Additional Building Above Grade, Below Grade
Structure Type Cathedral Ceilings
New Construction N
Schools
Elementary Schools Klockner
Middle Schools Emily C Reynolds
High Schools Hamilton North Nottingham
School District Hamilton Township
Others
Pets Allowed Y
Senior Community No
Tax ID 03-01645-00051
Ownership Fee Simple
SqFt Source Assessor
Acceptable Financing Conventional, VA, FHA 203(b)
Listing Terms Conventional, VA, FHA 203(b)
Financing Conventional,VA,FHA 203(b)
Special Listing Condition Standard
Pets Allowed No Pet Restrictions
Read Less Info
Want to know what your home might be worth? Contact us for a FREE valuation!

Our team is ready to help you sell your home for the highest possible price ASAP

Bought with Stefanie R Prettyman • Keller Williams Premier
GET MORE INFORMATION
Agent | License ID: 0225193218 - VA, 5003479 - MD
+1(703) 298-7037 | jason@jasonandbonnie.com






