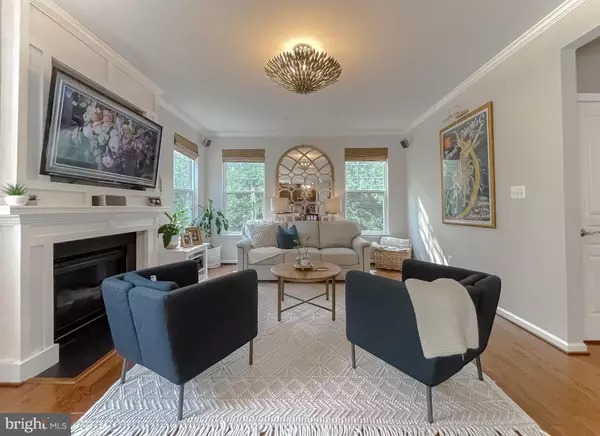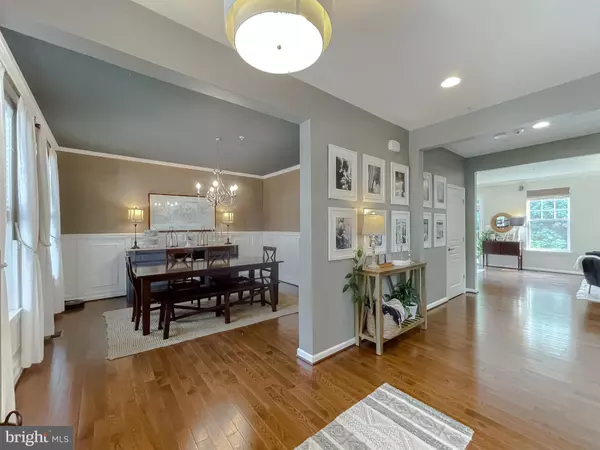$580,000
$575,000
0.9%For more information regarding the value of a property, please contact us for a free consultation.
5 Beds
5 Baths
3,880 SqFt
SOLD DATE : 08/04/2023
Key Details
Sold Price $580,000
Property Type Single Family Home
Sub Type Detached
Listing Status Sold
Purchase Type For Sale
Square Footage 3,880 sqft
Price per Sqft $149
Subdivision Primrose Park At Wildewood
MLS Listing ID MDSM2013842
Sold Date 08/04/23
Style Colonial
Bedrooms 5
Full Baths 4
Half Baths 1
HOA Fees $104/ann
HOA Y/N Y
Abv Grd Liv Area 3,000
Originating Board BRIGHT
Year Built 2013
Annual Tax Amount $4,011
Tax Year 2023
Lot Size 9,350 Sqft
Acres 0.21
Property Description
Welcome home!! A true rarity, this stunning Wildewood colonial is situated on a corner lot and backs to woods. The main level has an open floor plan with beautiful hardwood flooring throughout, a gourmet kitchen, coffee nook, dining room, living room with gas fireplace, study, powder room, and mud room. The kitchen features beautiful cabinetry, large island, granite countertops, stainless steel appliances, double wall ovens, and an oversized pantry with sensor lights. The upper level has four spacious bedrooms. The huge master suite has two walk-in closets, and master bath with double vanities, sunken tub, tiled walk-in shower and separate toilet area. The second bedroom could be used as a master bedroom as well. It has a walk-in closet and its own separate bathroom. The third and fourth bedrooms have walk-in closets and share a Jack and Jill bathroom. There is also a laundry room on this level. The lower level features a family room with a beautiful built-in electric fireplace, full bath with custom porcelain tile, bonus room for possibly a fifth bedroom or home office, room for a gym and tons of storage space. With the wonderfully landscaped exterior, you can truly relax and enjoy the fenced-in backyard, complete with outdoor playhouse, gardens, paver patio, and built-in Green Egg grill station with stone walls. The home is equipped with a dual zone HVAC system, new roof, and new sump pump. The Wildewood community features a clubhouse, pools, tennis courts, and wooded trails. It's within minutes of PAX Naval Base, beaches, restaurants, shopping and all that Southern Maryland has to offer.
Location
State MD
County Saint Marys
Zoning RL
Rooms
Other Rooms Dining Room, Primary Bedroom, Bedroom 2, Bedroom 3, Bedroom 5, Kitchen, Game Room, Family Room, Den, Foyer, Breakfast Room, Study, Exercise Room, Mud Room, Office, Storage Room, Utility Room, Media Room, Bathroom 2, Bathroom 3, Primary Bathroom, Half Bath
Basement Fully Finished
Interior
Interior Features Air Filter System, Attic, Built-Ins, Carpet, Ceiling Fan(s), Chair Railings, Combination Kitchen/Dining, Family Room Off Kitchen, Floor Plan - Open, Formal/Separate Dining Room, Kitchen - Gourmet, Kitchen - Island, Kitchen - Table Space, Recessed Lighting, Upgraded Countertops, Walk-in Closet(s), Wood Floors
Hot Water Electric
Heating Heat Pump(s)
Cooling Central A/C
Flooring Carpet, Ceramic Tile, Hardwood
Fireplaces Number 2
Fireplaces Type Fireplace - Glass Doors, Gas/Propane, Electric
Equipment Dishwasher, Disposal, Oven - Double, Oven - Self Cleaning, Oven - Wall, Oven/Range - Gas, Refrigerator, Stainless Steel Appliances, Water Heater
Fireplace Y
Window Features Screens,Double Pane,Insulated
Appliance Dishwasher, Disposal, Oven - Double, Oven - Self Cleaning, Oven - Wall, Oven/Range - Gas, Refrigerator, Stainless Steel Appliances, Water Heater
Heat Source Natural Gas
Laundry Upper Floor
Exterior
Exterior Feature Patio(s), Porch(es)
Parking Features Garage Door Opener
Garage Spaces 2.0
Water Access N
View Garden/Lawn
Roof Type Asphalt,Shingle
Accessibility 2+ Access Exits
Porch Patio(s), Porch(es)
Attached Garage 2
Total Parking Spaces 2
Garage Y
Building
Lot Description Backs to Trees, Landscaping, Premium, Rear Yard
Story 3
Foundation Permanent
Sewer Public Sewer
Water Public
Architectural Style Colonial
Level or Stories 3
Additional Building Above Grade, Below Grade
Structure Type 9'+ Ceilings,Dry Wall
New Construction N
Schools
High Schools Leonardtown
School District St. Mary'S County Public Schools
Others
Senior Community No
Tax ID 1903081397
Ownership Fee Simple
SqFt Source Assessor
Security Features Main Entrance Lock
Special Listing Condition Standard
Read Less Info
Want to know what your home might be worth? Contact us for a FREE valuation!

Our team is ready to help you sell your home for the highest possible price ASAP

Bought with Michelle R Camaioni • RE/MAX Closers
GET MORE INFORMATION
Agent | License ID: 0225193218 - VA, 5003479 - MD
+1(703) 298-7037 | jason@jasonandbonnie.com






