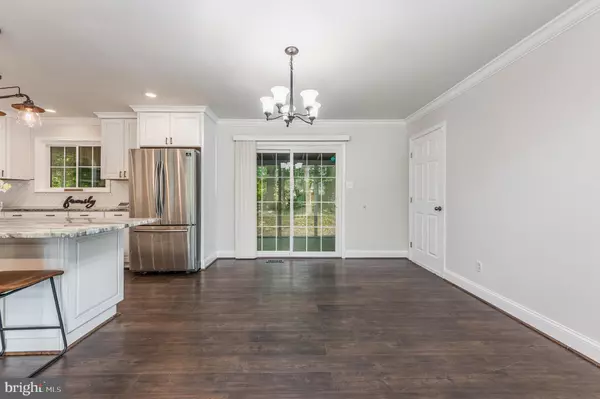$329,000
$300,000
9.7%For more information regarding the value of a property, please contact us for a free consultation.
3 Beds
2 Baths
1,400 SqFt
SOLD DATE : 07/31/2023
Key Details
Sold Price $329,000
Property Type Single Family Home
Sub Type Detached
Listing Status Sold
Purchase Type For Sale
Square Footage 1,400 sqft
Price per Sqft $235
Subdivision Stoneybrooke
MLS Listing ID VASP2018130
Sold Date 07/31/23
Style Raised Ranch/Rambler
Bedrooms 3
Full Baths 2
HOA Y/N N
Abv Grd Liv Area 1,400
Originating Board BRIGHT
Year Built 1974
Annual Tax Amount $1,642
Tax Year 2022
Property Description
Move in Ready. Convenient to restaurants, shopping , gas stations , schools , interstate 95, plus more. Beautiful remodeled rambler with front portico, over 1400 sqft plus one car garage. Enjoy your mornings drinking your special coffee on your rear screened in porch overlooking your large rear yard that backs to trees for privacy. New vinly siding, new architectural 30 year roof, new HVAC, all new windows, water heater, upgrade molding, new kitcen cabinets with Quartzsite Counter tops plus large Island, new kitchen cabinets with Brush Nickel fixtures plus kitchen hardware, stainless steel appliances, pot & pans drawers in island. Blue tooth exaust fans, night lights, recess lights, Carrera Marble Floors in bathrooms. Tile back splash in kitchen. Premium deep texture waterproof floors in main areas plus all new carpet in bedrooms. Remodeling & updates were completed from 2019 to June 2023. Open floor plan, Kitchen 24 x 13, Living Room 24 x 14, Primary bedroom 17 x 13. Main level laundry room, rear attached storage shed, beautiful open kitchen with large island for relaxation and entertaining. Affordable living at it's best. SUPREME HOME WARRANTY INCLUDED.
Location
State VA
County Spotsylvania
Zoning R1
Rooms
Other Rooms Living Room, Primary Bedroom, Bedroom 2, Bedroom 3, Kitchen, Laundry, Primary Bathroom, Full Bath, Screened Porch
Main Level Bedrooms 3
Interior
Interior Features Carpet, Ceiling Fan(s), Combination Kitchen/Living, Floor Plan - Open, Kitchen - Eat-In, Kitchen - Island, Pantry, Primary Bath(s), Recessed Lighting, Upgraded Countertops
Hot Water Electric
Heating Heat Pump(s)
Cooling Central A/C
Flooring Luxury Vinyl Plank, Carpet, Marble
Equipment Stainless Steel Appliances, Dryer, Exhaust Fan, Icemaker, Built-In Microwave, Dishwasher, Disposal, Stove, Water Heater, Refrigerator
Furnishings No
Fireplace N
Window Features Energy Efficient
Appliance Stainless Steel Appliances, Dryer, Exhaust Fan, Icemaker, Built-In Microwave, Dishwasher, Disposal, Stove, Water Heater, Refrigerator
Heat Source Electric
Laundry Main Floor
Exterior
Exterior Feature Porch(es), Screened
Parking Features Built In, Additional Storage Area, Garage Door Opener, Inside Access
Garage Spaces 3.0
Water Access N
Roof Type Architectural Shingle
Street Surface Black Top
Accessibility None
Porch Porch(es), Screened
Road Frontage City/County, State
Attached Garage 1
Total Parking Spaces 3
Garage Y
Building
Lot Description Backs to Trees, Front Yard, Level
Story 1
Foundation Crawl Space
Sewer Public Sewer
Water Public
Architectural Style Raised Ranch/Rambler
Level or Stories 1
Additional Building Above Grade, Below Grade
Structure Type Dry Wall
New Construction N
Schools
Elementary Schools Courtland
Middle Schools Spotsylvania
High Schools Courtland
School District Spotsylvania County Public Schools
Others
Pets Allowed Y
Senior Community No
Tax ID 34B2-134-
Ownership Fee Simple
SqFt Source Assessor
Acceptable Financing Cash, Conventional, FHA, VA, VHDA, USDA
Horse Property N
Listing Terms Cash, Conventional, FHA, VA, VHDA, USDA
Financing Cash,Conventional,FHA,VA,VHDA,USDA
Special Listing Condition Standard
Pets Allowed Cats OK, Dogs OK
Read Less Info
Want to know what your home might be worth? Contact us for a FREE valuation!

Our team is ready to help you sell your home for the highest possible price ASAP

Bought with Omer Rafi • Prince William Realty Inc.
GET MORE INFORMATION
Agent | License ID: 0225193218 - VA, 5003479 - MD
+1(703) 298-7037 | jason@jasonandbonnie.com






