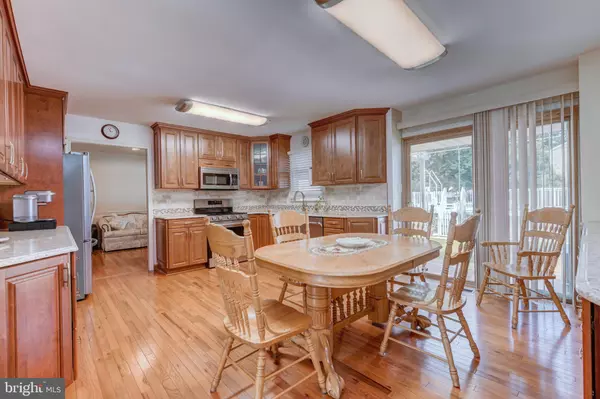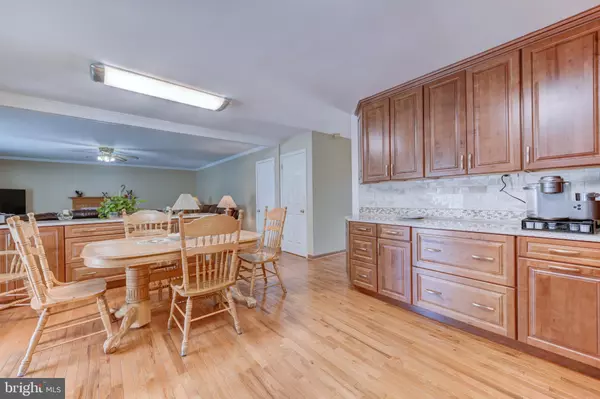$669,900
$679,900
1.5%For more information regarding the value of a property, please contact us for a free consultation.
4 Beds
3 Baths
2,646 SqFt
SOLD DATE : 08/01/2023
Key Details
Sold Price $669,900
Property Type Single Family Home
Sub Type Detached
Listing Status Sold
Purchase Type For Sale
Square Footage 2,646 sqft
Price per Sqft $253
Subdivision Neshaminy Pointe
MLS Listing ID PABU2049966
Sold Date 08/01/23
Style Colonial
Bedrooms 4
Full Baths 2
Half Baths 1
HOA Y/N N
Abv Grd Liv Area 2,646
Originating Board BRIGHT
Year Built 1991
Annual Tax Amount $7,952
Tax Year 2022
Lot Size 0.256 Acres
Acres 0.26
Property Description
Welcome to this beautiful 4 bedroom corner property in the Neshaminy Pointe neighborhood of Langhorne located close to I 295, the PA Turnpike, SEPTA bus station and the Langhorne Train station. The landscaped pathway takes you to the front entry door graced with etched glass and matching side lights. As you come inside, notice the oak hardwood flooring which continues down the hall. To the left is a spacious, carpeted dining room, with long windows welcoming abundant sunlight. Adjacent to the dining room, just beyond the archway, you step into your office with natural light from windows with a view to the backyard, decorative chair rail, LED ceiling light and oak hardwood flooring which flows into the kitchen. The newly remodeled kitchen features stainless steel appliances, gas cooktop and oven with air fryer capability, built-in microwave, granite countertops and ample cabinet space. Sliding glass doors access the covered outdoor patio. The kitchen flows nicely into an oversized family room separated by a half wall. A wood burning fireplace surrounded by a wood and marble mantel, ceiling fan, crown molding, and sliding doors to the outside deck compliments the family room. Direct access to the 2-car garage is available from the family room.
Upstairs offers 4 spacious bedrooms, all with carpeting and ceiling fans and two full bathrooms, both recently remodeled to perfection! The large master bedroom features vaulted ceilings, a separate sitting/dressing room with a built in mirrored vanity and closets on each side. The upgraded luxurious master bathroom features wood grain ceramic tile flooring, soaking tub faced with marble tile molding, enlarged stall shower with built in seating and shampoo/soap shelf, wall to wall vanity with marble countertop decorative towers above for your storage needs. Moving down the hall you find a remodeled full bathroom, terracotta tile flooring and expanded shower with convenient sitting space and recessed shelf, vanity with oak cabinetry. A laundry closet completes this floor providing the sought-after upper floor laundry! This home comes with a partially finished basement complete with a cedar closet, carpeted family room perfect for extra space and another room with waterproof flooring that can be used as an extra bedroom or office! The backyard is truly an entertainer's dream featuring a covered stamped patio, Trex deck with retractable remote Sun Setter Awning with wind detection capability and a Kayak above ground pool with newer liner and pump. This home comes with a two-car garage and extended paved driveway for plenty of parking space! Other upgrades include Whole House Generac Generator, carpeting, newer Anderson windows and sliding doors, HVAC and Gutter Guards.
This neighborhood has the advantage of nearby restaurants and shopping for just about anything. Neshaminy School District too! This home could be yours. Come and see this beautiful dream home!
Location
State PA
County Bucks
Area Middletown Twp (10122)
Zoning R1
Rooms
Other Rooms Living Room, Dining Room, Primary Bedroom, Bedroom 2, Bedroom 3, Bedroom 4, Kitchen, Family Room, Basement, Primary Bathroom, Full Bath
Basement Partially Finished
Interior
Interior Features Attic/House Fan, Carpet, Ceiling Fan(s), Family Room Off Kitchen, Formal/Separate Dining Room, Kitchen - Eat-In, Primary Bath(s), Soaking Tub, Wood Floors
Hot Water 60+ Gallon Tank
Heating Central, Heat Pump - Gas BackUp
Cooling Central A/C, Ceiling Fan(s), Programmable Thermostat, Whole House Fan
Flooring Hardwood, Carpet, Ceramic Tile, Marble
Fireplaces Number 1
Fireplaces Type Mantel(s), Wood
Equipment Built-In Microwave, Disposal, ENERGY STAR Dishwasher, ENERGY STAR Freezer, ENERGY STAR Refrigerator, Extra Refrigerator/Freezer, Oven - Self Cleaning, Oven/Range - Gas, Stainless Steel Appliances, Water Heater
Fireplace Y
Window Features Insulated,Low-E,Vinyl Clad
Appliance Built-In Microwave, Disposal, ENERGY STAR Dishwasher, ENERGY STAR Freezer, ENERGY STAR Refrigerator, Extra Refrigerator/Freezer, Oven - Self Cleaning, Oven/Range - Gas, Stainless Steel Appliances, Water Heater
Heat Source Electric
Laundry Upper Floor
Exterior
Exterior Feature Deck(s), Patio(s)
Parking Features Inside Access, Garage - Front Entry
Garage Spaces 4.0
Pool Above Ground
Utilities Available Cable TV Available, Phone Available
Water Access N
Roof Type Asphalt
Accessibility Accessible Switches/Outlets, Doors - Swing In
Porch Deck(s), Patio(s)
Attached Garage 2
Total Parking Spaces 4
Garage Y
Building
Lot Description Corner
Story 2
Foundation Concrete Perimeter
Sewer Public Sewer
Water Public
Architectural Style Colonial
Level or Stories 2
Additional Building Above Grade, Below Grade
New Construction N
Schools
Elementary Schools Hoover
Middle Schools Maple Point
High Schools Neshaminy
School District Neshaminy
Others
Senior Community No
Tax ID 22-019-268
Ownership Fee Simple
SqFt Source Estimated
Security Features Fire Detection System,Smoke Detector
Acceptable Financing Cash, Conventional, FHA, VA
Horse Property N
Listing Terms Cash, Conventional, FHA, VA
Financing Cash,Conventional,FHA,VA
Special Listing Condition Standard
Read Less Info
Want to know what your home might be worth? Contact us for a FREE valuation!

Our team is ready to help you sell your home for the highest possible price ASAP

Bought with Hannah Smith • Compass RE
GET MORE INFORMATION
Agent | License ID: 0225193218 - VA, 5003479 - MD
+1(703) 298-7037 | jason@jasonandbonnie.com






