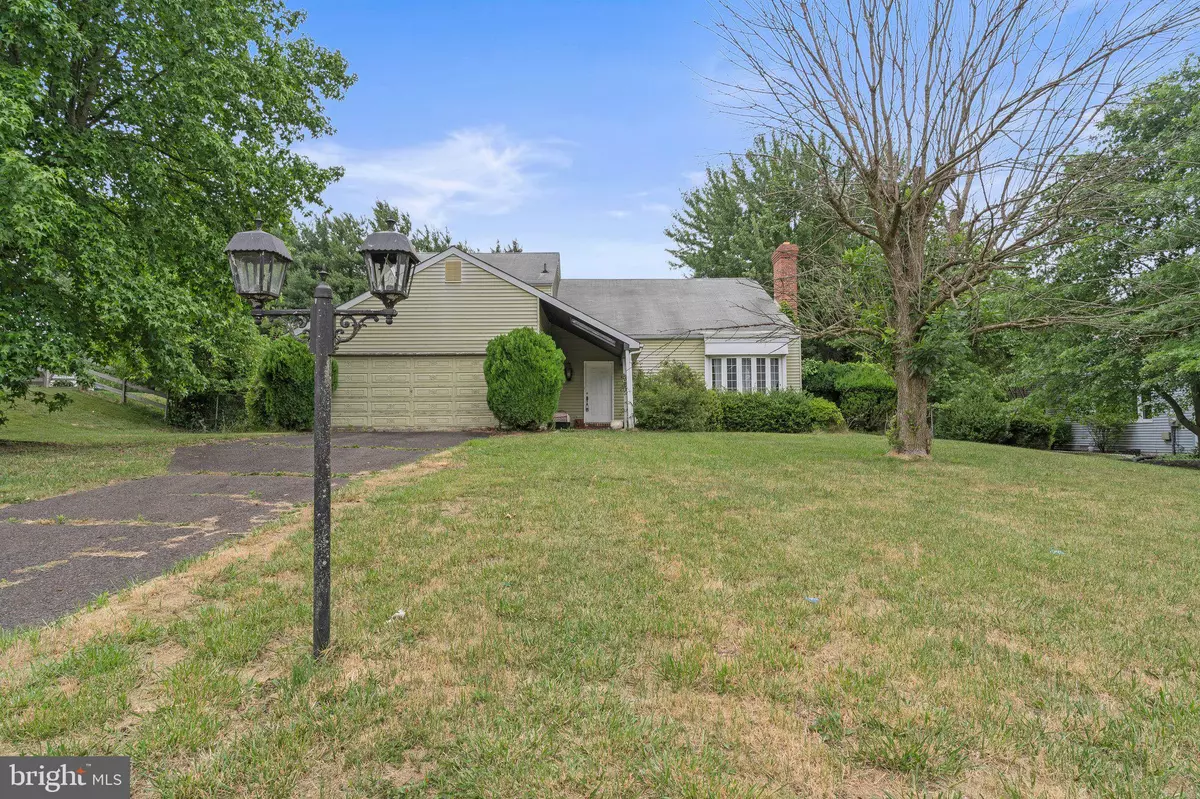$485,000
$485,000
For more information regarding the value of a property, please contact us for a free consultation.
4 Beds
3 Baths
2,720 SqFt
SOLD DATE : 07/28/2023
Key Details
Sold Price $485,000
Property Type Single Family Home
Sub Type Detached
Listing Status Sold
Purchase Type For Sale
Square Footage 2,720 sqft
Price per Sqft $178
Subdivision Hillcrestshire
MLS Listing ID PABU2052626
Sold Date 07/28/23
Style Colonial
Bedrooms 4
Full Baths 2
Half Baths 1
HOA Y/N N
Abv Grd Liv Area 2,720
Originating Board BRIGHT
Year Built 1973
Annual Tax Amount $6,970
Tax Year 2022
Lot Dimensions 100.00 x 200.00
Property Description
Welcome to the Perfect Canvas for Your Dream Home! This charming real estate gem is nestled in an exceptional location, boasting a highly rated school district. Priced accordingly and in need of full rehab, this home eagerly awaits your personal touch, presenting a unique opportunity to create a space that truly reflects your style and preferences. With over 2700 square feet, this property offers four generous-sized bedrooms, including a spacious primary suite complete with its own full bathroom and walk-in closet.
The lower level of this home comprises a living room, formal dining room, eat-in kitchen, and family room, providing ample space for all your needs. Additionally, two wood-burning fireplaces add warmth and character to the space. Step outside, and you'll be greeted by an expansive backyard that offers plenty of room for outdoor activities with friends and family. Not to mention, the in-ground pool that is an absolute standout. It's ready to be revived and boasts a remarkable, grandfather-in, 12-foot depth and diving board.
Here, your craft, style, and preferences can come to life as you create your dream living space. So don't miss out on this incredible opportunity to make this house your own!
Location
State PA
County Bucks
Area Northampton Twp (10131)
Zoning R2
Rooms
Basement Partial
Interior
Hot Water Natural Gas
Heating Forced Air
Cooling Central A/C
Fireplaces Number 2
Fireplace Y
Heat Source Oil
Exterior
Parking Features Inside Access
Garage Spaces 4.0
Pool Concrete, In Ground
Water Access N
View Garden/Lawn
Accessibility None
Attached Garage 2
Total Parking Spaces 4
Garage Y
Building
Lot Description Rear Yard
Story 2
Foundation Other
Sewer Public Sewer
Water Public
Architectural Style Colonial
Level or Stories 2
Additional Building Above Grade, Below Grade
New Construction N
Schools
School District Council Rock
Others
Senior Community No
Tax ID 31-054-114
Ownership Fee Simple
SqFt Source Assessor
Acceptable Financing Cash, Conventional
Listing Terms Cash, Conventional
Financing Cash,Conventional
Special Listing Condition Standard
Read Less Info
Want to know what your home might be worth? Contact us for a FREE valuation!

Our team is ready to help you sell your home for the highest possible price ASAP

Bought with Joshua Farley • Keller Williams Real Estate-Langhorne
GET MORE INFORMATION
Agent | License ID: 0225193218 - VA, 5003479 - MD
+1(703) 298-7037 | jason@jasonandbonnie.com






