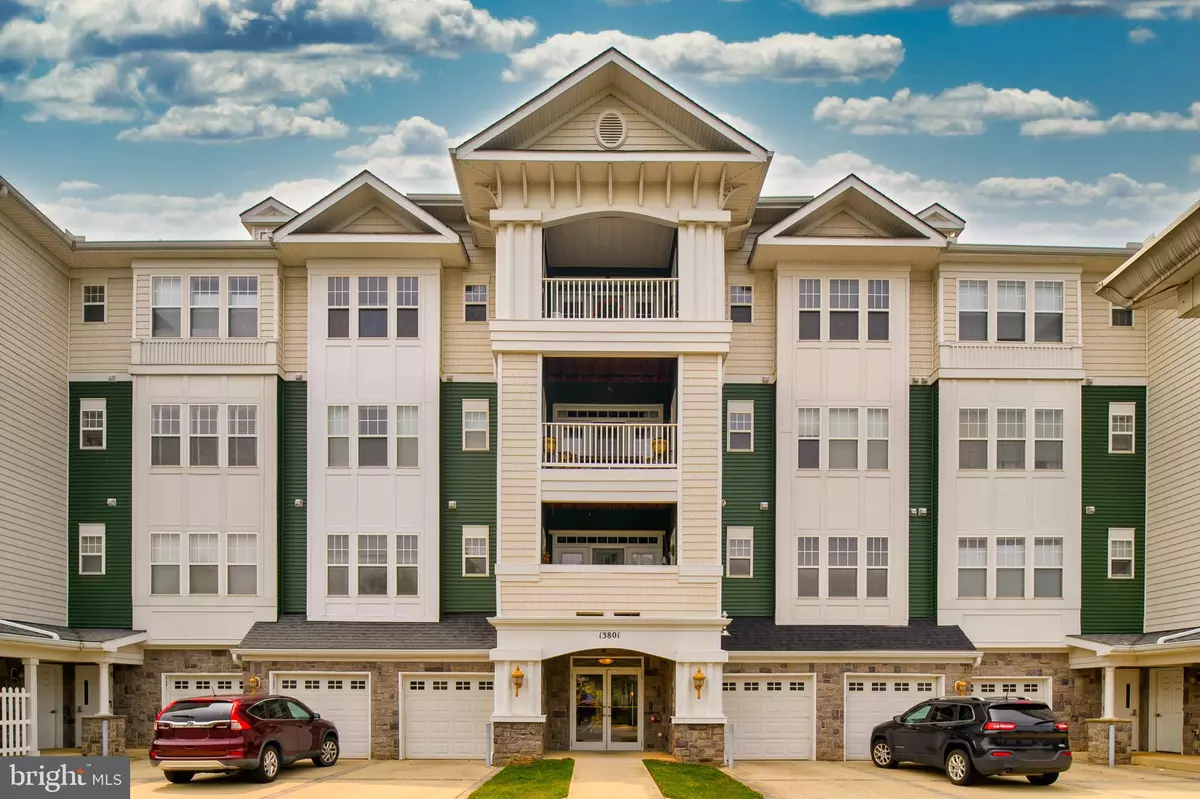$392,500
$392,500
For more information regarding the value of a property, please contact us for a free consultation.
2 Beds
2 Baths
1,703 SqFt
SOLD DATE : 07/27/2023
Key Details
Sold Price $392,500
Property Type Condo
Sub Type Condo/Co-op
Listing Status Sold
Purchase Type For Sale
Square Footage 1,703 sqft
Price per Sqft $230
Subdivision Victoria Falls 1
MLS Listing ID MDPG2082760
Sold Date 07/27/23
Style Contemporary
Bedrooms 2
Full Baths 2
Condo Fees $299/mo
HOA Fees $246/mo
HOA Y/N Y
Abv Grd Liv Area 1,703
Originating Board BRIGHT
Year Built 2006
Annual Tax Amount $5,657
Tax Year 2022
Property Description
Rarely Available Two Bedroom Two Bath And Den Condo in Beautiful Victoria Falls! This third floor unit is sun-filled in every room. The Living Room and Dining Room is enhanced by a soft glow from the decorative electric fireplace. The spacious Kitchen will delight the super chef with loads of counter space and cabinets plus a bonus pantry. There is a bank of windows along the extension in the Kitchen and triple French doors lead to a private balcony for perfect three season al fresco dining. The Primary Bedroom Suite is the spot for quiet respite and features two generously sized walk-in closets and a luxury spa-like Primary Bath with stand-up shower, super-sized soaking tub and double sink vanity. A second Bedroom, Den/Media room, separate walk-in Laundry Room and second full Bathroom complete the 1700+ square foot Kingston Model condo. Freshly painted throughout June 2023; New Shaw Carpet and Pad June 2023; New Light Oak LVP in Kitchen and Foyer June 2023; New Central Air unit and compressor June 2023; New Window Blinds throughout June 2023; Newer Hot Water Heater. Come see what everyone is talking about at the fabulous Central Parke at Victoria Falls and The Resort Club in Laurel, Maryland.
Location
State MD
County Prince Georges
Zoning U
Rooms
Other Rooms Living Room, Dining Room, Primary Bedroom, Kitchen, Den, Bedroom 1, Bathroom 1, Primary Bathroom
Main Level Bedrooms 2
Interior
Interior Features Carpet, Combination Dining/Living, Dining Area, Elevator, Entry Level Bedroom, Floor Plan - Open, Kitchen - Eat-In, Kitchen - Table Space, Pantry, Primary Bath(s), Recessed Lighting, Bathroom - Soaking Tub, Bathroom - Stall Shower, Bathroom - Tub Shower, Walk-in Closet(s), Window Treatments
Hot Water Electric
Heating Forced Air
Cooling Central A/C
Flooring Carpet, Luxury Vinyl Plank, Vinyl
Fireplaces Number 1
Fireplaces Type Electric, Other
Equipment Built-In Microwave, Built-In Range, Dishwasher, Disposal, Dryer - Electric, Exhaust Fan, Icemaker, Oven/Range - Electric, Refrigerator, Washer
Fireplace Y
Appliance Built-In Microwave, Built-In Range, Dishwasher, Disposal, Dryer - Electric, Exhaust Fan, Icemaker, Oven/Range - Electric, Refrigerator, Washer
Heat Source Natural Gas
Laundry Washer In Unit, Dryer In Unit
Exterior
Exterior Feature Balcony
Parking Features Garage - Front Entry, Garage Door Opener
Garage Spaces 1.0
Amenities Available Club House, Common Grounds, Community Center, Elevator, Fitness Center, Game Room, Jog/Walk Path, Meeting Room, Party Room, Pool - Indoor, Pool - Outdoor, Retirement Community
Water Access N
Accessibility Elevator
Porch Balcony
Total Parking Spaces 1
Garage Y
Building
Story 1
Unit Features Garden 1 - 4 Floors
Sewer Public Sewer
Water Public
Architectural Style Contemporary
Level or Stories 1
Additional Building Above Grade, Below Grade
New Construction N
Schools
School District Prince George'S County Public Schools
Others
Pets Allowed Y
HOA Fee Include Common Area Maintenance,Ext Bldg Maint,Lawn Maintenance,Management,Snow Removal,Water,Trash,Pool(s)
Senior Community Yes
Age Restriction 55
Tax ID 17103712767
Ownership Condominium
Security Features Main Entrance Lock,Sprinkler System - Indoor,Smoke Detector
Special Listing Condition Standard
Pets Allowed Size/Weight Restriction
Read Less Info
Want to know what your home might be worth? Contact us for a FREE valuation!

Our team is ready to help you sell your home for the highest possible price ASAP

Bought with Ned Rich • Washington Fine Properties, LLC
GET MORE INFORMATION
Agent | License ID: 0225193218 - VA, 5003479 - MD
+1(703) 298-7037 | jason@jasonandbonnie.com






