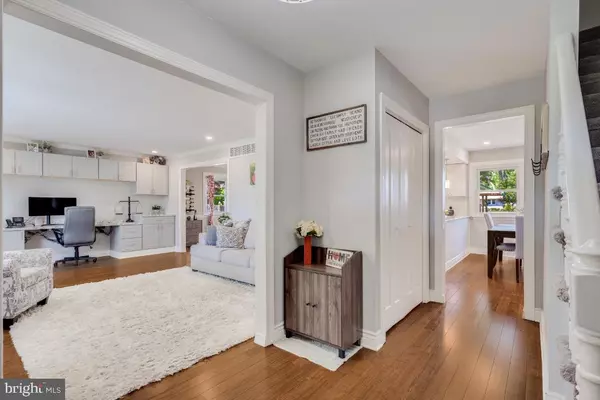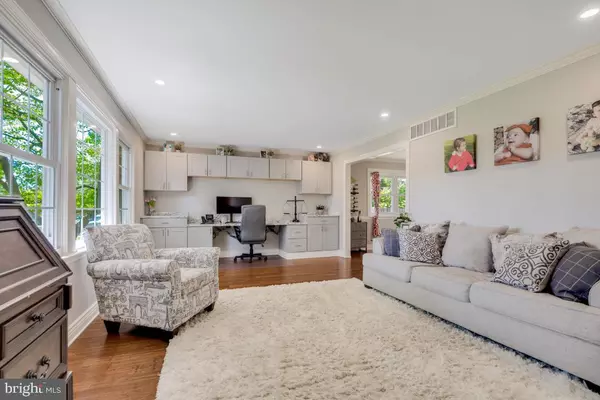$491,000
$435,000
12.9%For more information regarding the value of a property, please contact us for a free consultation.
4 Beds
3 Baths
2,664 SqFt
SOLD DATE : 07/28/2023
Key Details
Sold Price $491,000
Property Type Single Family Home
Sub Type Detached
Listing Status Sold
Purchase Type For Sale
Square Footage 2,664 sqft
Price per Sqft $184
Subdivision Surrey Place
MLS Listing ID NJCD2047804
Sold Date 07/28/23
Style Colonial
Bedrooms 4
Full Baths 2
Half Baths 1
HOA Y/N N
Abv Grd Liv Area 2,064
Originating Board BRIGHT
Year Built 1964
Annual Tax Amount $9,307
Tax Year 2022
Lot Size 9,200 Sqft
Acres 0.21
Lot Dimensions 80.00 x 115.00
Property Description
***HIGHEST & BEST DUE SUNDAY, 5/21 by 6PM*** Welcome to this well maintained and recently updated home in desirable Surrey Place in Cherry Hill. Home features 4 bedrooms and 2 1/2 bathrooms with a finished basement and fenced in yard. Beautiful hardwood floors greet you upon entry into the foyer and carried throughout most of the first floor with the exception of tile in the half bathroom. Homeowner built the gorgeous custom built ins in the living room providing for extra storage and a workspace. Large dining room provides plenty of space for get togethers and to celebrate the holidays. If you like to cook and entertain, the gorgeous kitchen features a double wall oven, granite countertops, stainless steel appliances and an eat in area with a peninsula. A couple of steps off the kitchen is the spacious family room with a fireplace to keep you warm on the colder nights. Rounding off the main level is the half bathroom and large laundry room with a utility sink. Upstairs you fill find the large primary bedroom with 2 closets and the primary bathroom with tile flooring and a walk in shower. 3 additional bedrooms, all spacious in size, a gorgeous hall bathroom and a oversized linen closet finish off the upstairs. The basement is finished creating additional living space for a playroom, office, game room, entertaining area or exercise room. Outside you will find a fenced yard with a great patio for entertaining. A two car garage provides plenty of additional storage or parking for your cars. Come see your new home today! Please do not walk on the property without an appointment and accompanied by a licensed NJ real estate agent as the sellers work from home and would like their privacy respected.
Location
State NJ
County Camden
Area Cherry Hill Twp (20409)
Zoning RESIDENTIAL
Rooms
Other Rooms Living Room, Dining Room, Primary Bedroom, Bedroom 2, Bedroom 3, Bedroom 4, Kitchen, Game Room, Family Room, Laundry, Bathroom 2, Primary Bathroom, Half Bath
Basement Fully Finished
Interior
Hot Water Natural Gas
Heating Forced Air
Cooling Central A/C
Fireplaces Number 1
Equipment Dishwasher, Microwave, Oven - Double, Oven - Wall, Oven/Range - Gas, Range Hood, Refrigerator, Stainless Steel Appliances, Water Heater
Fireplace Y
Appliance Dishwasher, Microwave, Oven - Double, Oven - Wall, Oven/Range - Gas, Range Hood, Refrigerator, Stainless Steel Appliances, Water Heater
Heat Source Natural Gas
Laundry Main Floor
Exterior
Parking Features Garage - Front Entry, Garage Door Opener
Garage Spaces 4.0
Fence Wood
Water Access N
Accessibility None
Attached Garage 2
Total Parking Spaces 4
Garage Y
Building
Story 2
Foundation Block
Sewer Public Sewer
Water Public
Architectural Style Colonial
Level or Stories 2
Additional Building Above Grade, Below Grade
New Construction N
Schools
School District Cherry Hill Township Public Schools
Others
Senior Community No
Tax ID 09-00286 33-00010
Ownership Fee Simple
SqFt Source Assessor
Acceptable Financing Cash, Conventional, FHA, VA
Listing Terms Cash, Conventional, FHA, VA
Financing Cash,Conventional,FHA,VA
Special Listing Condition Standard
Read Less Info
Want to know what your home might be worth? Contact us for a FREE valuation!

Our team is ready to help you sell your home for the highest possible price ASAP

Bought with Erin K Finazzo • Compass New Jersey, LLC - Moorestown
GET MORE INFORMATION
Agent | License ID: 0225193218 - VA, 5003479 - MD
+1(703) 298-7037 | jason@jasonandbonnie.com






