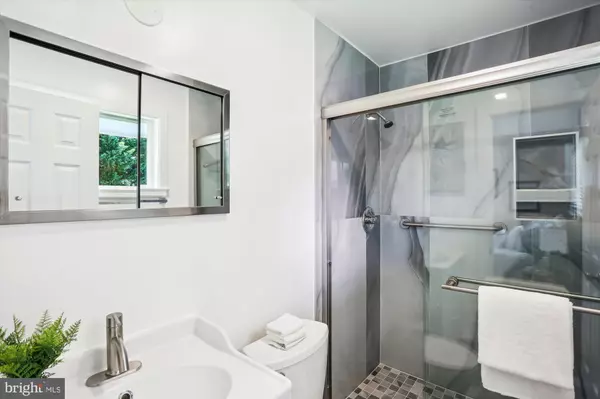$551,000
$499,000
10.4%For more information regarding the value of a property, please contact us for a free consultation.
4 Beds
3 Baths
2,244 SqFt
SOLD DATE : 07/27/2023
Key Details
Sold Price $551,000
Property Type Single Family Home
Sub Type Detached
Listing Status Sold
Purchase Type For Sale
Square Footage 2,244 sqft
Price per Sqft $245
Subdivision Conn Ave Park
MLS Listing ID MDMC2100072
Sold Date 07/27/23
Style Ranch/Rambler
Bedrooms 4
Full Baths 3
HOA Y/N N
Abv Grd Liv Area 1,183
Originating Board BRIGHT
Year Built 1961
Annual Tax Amount $4,393
Tax Year 2022
Lot Size 6,300 Sqft
Acres 0.14
Property Description
Welcome to this beautifully updated rancher/rambler in the Connecticut Avenue Park community of Silver Spring, boasting 4 bedrooms, 3 bathrooms, a bonus room, and a fully finished basement. Step inside to discover an inviting open living and dining area adorned with original hardwood floors and a generously sized bay window. The kitchen showcases sleek granite countertops, an eye-catching backsplash, modern stainless steel appliances, ceramic tile flooring, and an expansive window that fills the space with natural light.
Each bathroom has been recently updated with a clean and contemporary aesthetic. The primary bedroom has a spacious layout, ample closet space, and an en suite bathroom. The large, finished walkout basement presents a versatile space comprising a family room, bedroom, bonus room, full bathroom, and a fully equipped kitchen. The basement kitchen rivals its main-level counterpart with updated cabinets and a stunning granite countertop. Adjacent to the kitchen, you'll find a convenient laundry room furnished with a new Speed Queen washer and GE dryer.
Outside, the property boasts a large, fenced backyard, perfect for hosting outdoor gatherings and providing a tranquil retreat. The shed can be used for extra storage or as a work room. Ample parking space is available with a driveway that extends from the front to the back of the property, a rarity in this community. Offering modern amenities and abundant space, this property combines comfort and style, providing an inviting and enjoyable living experience.
Location
State MD
County Montgomery
Zoning R60
Rooms
Basement Connecting Stairway, Walkout Stairs, Fully Finished, Daylight, Full
Main Level Bedrooms 3
Interior
Interior Features Kitchen - Eat-In, Combination Dining/Living, Wood Floors, Floor Plan - Traditional
Hot Water Natural Gas
Heating Forced Air
Cooling Central A/C
Flooring Hardwood, Ceramic Tile, Carpet
Equipment Stove, Dishwasher, Dryer, Extra Refrigerator/Freezer, Microwave, Range Hood, Refrigerator, Washer, Stainless Steel Appliances, Water Heater
Fireplace N
Window Features Bay/Bow,Screens
Appliance Stove, Dishwasher, Dryer, Extra Refrigerator/Freezer, Microwave, Range Hood, Refrigerator, Washer, Stainless Steel Appliances, Water Heater
Heat Source Natural Gas
Exterior
Garage Spaces 5.0
Fence Rear, Partially
Water Access N
Roof Type Asphalt
Accessibility Level Entry - Main
Total Parking Spaces 5
Garage N
Building
Lot Description Landscaping
Story 2
Foundation Other
Sewer Public Sewer
Water Public
Architectural Style Ranch/Rambler
Level or Stories 2
Additional Building Above Grade, Below Grade
Structure Type Dry Wall
New Construction N
Schools
School District Montgomery County Public Schools
Others
Pets Allowed Y
Senior Community No
Tax ID 161301291357
Ownership Fee Simple
SqFt Source Assessor
Security Features Smoke Detector
Acceptable Financing Cash, Conventional, FHA, VA
Horse Property N
Listing Terms Cash, Conventional, FHA, VA
Financing Cash,Conventional,FHA,VA
Special Listing Condition Standard
Pets Allowed No Pet Restrictions
Read Less Info
Want to know what your home might be worth? Contact us for a FREE valuation!

Our team is ready to help you sell your home for the highest possible price ASAP

Bought with Nazir Ullah • Long & Foster Real Estate, Inc.
GET MORE INFORMATION
Agent | License ID: 0225193218 - VA, 5003479 - MD
+1(703) 298-7037 | jason@jasonandbonnie.com






