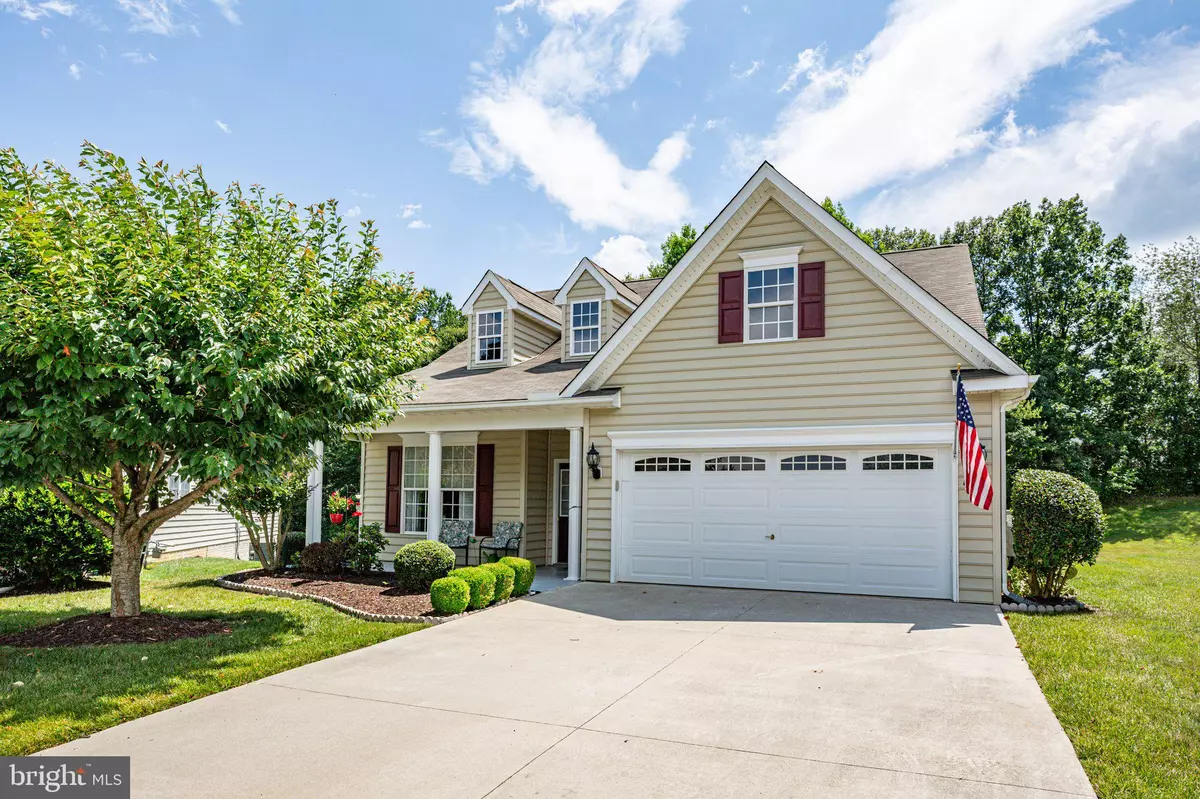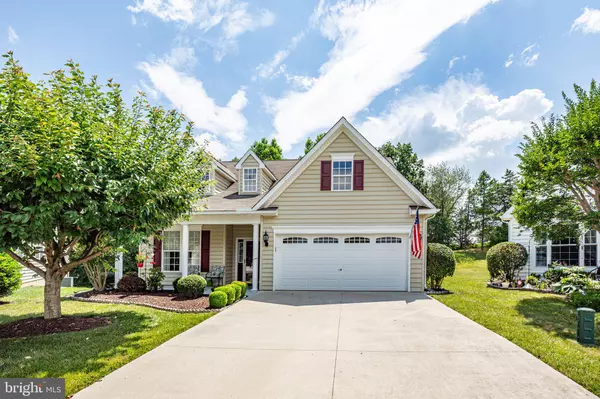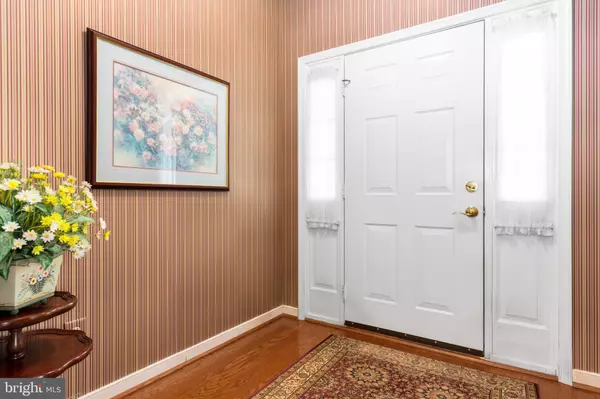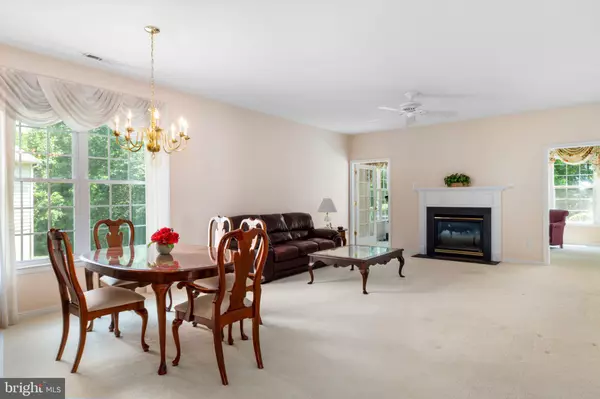$425,000
$429,900
1.1%For more information regarding the value of a property, please contact us for a free consultation.
3 Beds
2 Baths
1,895 SqFt
SOLD DATE : 07/24/2023
Key Details
Sold Price $425,000
Property Type Single Family Home
Sub Type Detached
Listing Status Sold
Purchase Type For Sale
Square Footage 1,895 sqft
Price per Sqft $224
Subdivision Legacy Woods
MLS Listing ID VASP2018344
Sold Date 07/24/23
Style Ranch/Rambler
Bedrooms 3
Full Baths 2
HOA Fees $231/mo
HOA Y/N Y
Abv Grd Liv Area 1,895
Originating Board BRIGHT
Year Built 2003
Annual Tax Amount $1,965
Tax Year 2022
Lot Size 9,066 Sqft
Acres 0.21
Property Description
Introducing Legacy Woods, a single level home with absolutely no stairs extending seamlessly from the front door to the back and garage in an active adult community located in Fredericksburg offering exclusive living for individuals aged 55 and above. This community is perfect for those seeking a relaxed and fulfilling lifestyle. Nestled on a premium cul-de-sac lot, this home boasts an immaculate, open floor plan with stunning views of the adjacent common area.
Designed with ease of living in mind, this residence features three bedrooms and two bathrooms. The gas stove kitchen with an adjacent breakfast area seamlessly flows into the separate dining room, creating a harmonious space for entertaining. From there, you can step into the sunroom and continue outside onto the patio, which offers both shade and seasonal comfort. With ten-foot ceilings throughout the main level and a gas fireplace, the home exudes elegance and charm.
The main level also showcases a primary bedroom suite with a private bath, and spacious walk-in closets. Additionally, a private study, a second bedroom with an adjacent full bath, and a laundry room complete the main level. The home boasts beautiful and low-maintenance wood flooring, granite countertops in the kitchen, and an abundance of windows that fill the home with natural light.
As you enter the home through the covered porch, you'll find the perfect spot for relaxation and appreciation of the peaceful surroundings. Legacy Woods offers a range of amenities, including a community center with an outdoor pool, sidewalks, walking/biking trails, and a lawn irrigation system. The homeowners' association (HOA) fees amount to $231 per month.
Located in Fredericksburg, Virginia, this area provides numerous opportunities for exploration and enjoyment. From historic sites and parks to outdoor recreational activities, shopping, and dining, Fredericksburg has it all. Its central location between Washington, D.C. and Richmond allows for easy access to both cities, and it is also in close proximity to Lake Anna, Charlottesville, Williamsburg, and more.
Embrace the vibrant community of Legacy Woods and make the most of all the opportunities it offers.
Location
State VA
County Spotsylvania
Zoning P4
Rooms
Main Level Bedrooms 3
Interior
Interior Features Breakfast Area, Butlers Pantry, Ceiling Fan(s), Combination Kitchen/Dining, Entry Level Bedroom, Flat, Kitchen - Eat-In, Walk-in Closet(s), Window Treatments
Hot Water Natural Gas
Heating Forced Air
Cooling Central A/C
Flooring Carpet, Wood
Fireplaces Number 1
Fireplaces Type Gas/Propane
Equipment Built-In Microwave, Cooktop, Dishwasher, Disposal, Dryer, Refrigerator, Stove, Washer
Furnishings No
Fireplace Y
Window Features Double Hung
Appliance Built-In Microwave, Cooktop, Dishwasher, Disposal, Dryer, Refrigerator, Stove, Washer
Heat Source Natural Gas
Laundry Washer In Unit, Dryer In Unit
Exterior
Exterior Feature Patio(s)
Parking Features Garage - Front Entry
Garage Spaces 2.0
Utilities Available Cable TV, Natural Gas Available
Water Access N
View Trees/Woods
Roof Type Architectural Shingle
Accessibility Level Entry - Main
Porch Patio(s)
Attached Garage 2
Total Parking Spaces 2
Garage Y
Building
Story 1
Foundation Slab
Sewer Public Septic
Water Public
Architectural Style Ranch/Rambler
Level or Stories 1
Additional Building Above Grade, Below Grade
Structure Type Dry Wall
New Construction N
Schools
School District Spotsylvania County Public Schools
Others
Senior Community Yes
Age Restriction 55
Tax ID 22V1-62-
Ownership Fee Simple
SqFt Source Assessor
Acceptable Financing Cash, Contract, Conventional, VA
Listing Terms Cash, Contract, Conventional, VA
Financing Cash,Contract,Conventional,VA
Special Listing Condition Standard
Read Less Info
Want to know what your home might be worth? Contact us for a FREE valuation!

Our team is ready to help you sell your home for the highest possible price ASAP

Bought with Kathleen A Thompson • Samson Properties
GET MORE INFORMATION
Agent | License ID: 0225193218 - VA, 5003479 - MD
+1(703) 298-7037 | jason@jasonandbonnie.com






