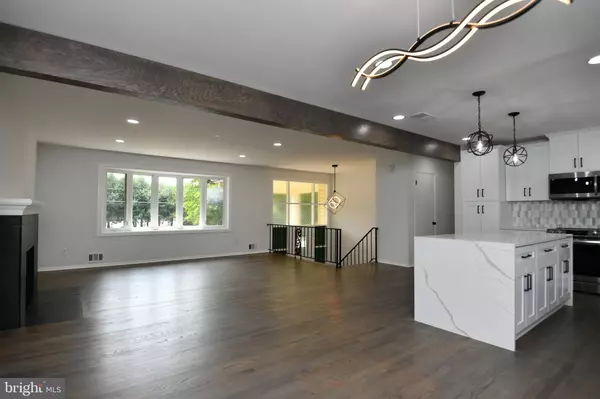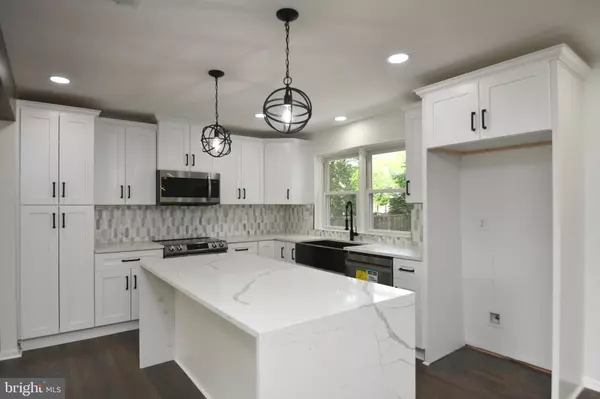$630,000
$600,000
5.0%For more information regarding the value of a property, please contact us for a free consultation.
5 Beds
3 Baths
2,959 SqFt
SOLD DATE : 07/20/2023
Key Details
Sold Price $630,000
Property Type Single Family Home
Sub Type Detached
Listing Status Sold
Purchase Type For Sale
Square Footage 2,959 sqft
Price per Sqft $212
Subdivision Robnel
MLS Listing ID VAMN2004656
Sold Date 07/20/23
Style Split Foyer
Bedrooms 5
Full Baths 3
HOA Y/N N
Abv Grd Liv Area 1,534
Originating Board BRIGHT
Year Built 1964
Annual Tax Amount $6,235
Tax Year 2023
Lot Size 0.351 Acres
Acres 0.35
Property Description
Oh my gosh... it's beautiful! An incredible complete remodel! You will LOVE preparing meals in this gorgeous new kitchen boasting stylish white cabinetry, stainless steel appliances, quartz countertops and an island encased in quartz! Then, taking your creations out to the back sunroom to enjoy the serenity overlooking the backyard! The TRUE refinished hardwoods throughout the main level gleam! Excellent lighting choices throughout add to the feel that only a NEW home gives! This FIVE bedroom, THREE bath has every possible upgrade choice that you yourself would have made...nothing was left undone. You MUST check out the bathrooms...all completely redone to include the guest hall bathroom, the primary bath and the one on the lower level! And don't miss the TWO fireplaces, one in the livingroom and one in the spacious recreation room. And one of the best things of all - Superb location and truly WALKING distance to quaint Old Town Manassas with its amazing variety of restaurants and shops! Commuters ??? -Leave your car at home and walk to the VRE! No HOA!! We were struggling to have ready for showings and the open house on 6/17 ... refrigerator and full size washer and dryer are on the way!
Location
State VA
County Manassas City
Zoning R1
Rooms
Other Rooms Living Room, Dining Room, Primary Bedroom, Bedroom 2, Bedroom 3, Bedroom 4, Bedroom 5, Kitchen, Family Room, Mud Room
Basement Fully Finished, Walkout Stairs, Side Entrance
Main Level Bedrooms 3
Interior
Interior Features Ceiling Fan(s), Dining Area, Entry Level Bedroom, Exposed Beams, Floor Plan - Open, Kitchen - Gourmet, Kitchen - Island, Primary Bath(s), Recessed Lighting, Tub Shower, Upgraded Countertops, Wood Floors
Hot Water Natural Gas
Heating Forced Air
Cooling Central A/C
Flooring Hardwood, Luxury Vinyl Plank
Fireplaces Number 2
Fireplaces Type Brick, Mantel(s), Wood
Equipment Built-In Microwave, Dishwasher, Disposal, Oven/Range - Electric, Refrigerator, Stainless Steel Appliances, Dryer - Electric, Washer
Fireplace Y
Window Features Energy Efficient,Insulated
Appliance Built-In Microwave, Dishwasher, Disposal, Oven/Range - Electric, Refrigerator, Stainless Steel Appliances, Dryer - Electric, Washer
Heat Source Natural Gas
Laundry Has Laundry, Lower Floor
Exterior
Exterior Feature Deck(s)
Utilities Available Cable TV Available
Water Access N
Accessibility None
Porch Deck(s)
Garage N
Building
Story 2
Foundation Permanent
Sewer Public Sewer
Water Public
Architectural Style Split Foyer
Level or Stories 2
Additional Building Above Grade, Below Grade
New Construction N
Schools
Elementary Schools R.C. Haydon
Middle Schools Metz
High Schools Osbourn
School District Manassas City Public Schools
Others
Senior Community No
Tax ID 1012891A
Ownership Fee Simple
SqFt Source Assessor
Security Features Smoke Detector
Special Listing Condition Standard
Read Less Info
Want to know what your home might be worth? Contact us for a FREE valuation!

Our team is ready to help you sell your home for the highest possible price ASAP

Bought with Nora A Ortiz de Lopez Del Pino • Jacobs and Co Real Estate LLC
GET MORE INFORMATION
Agent | License ID: 0225193218 - VA, 5003479 - MD
+1(703) 298-7037 | jason@jasonandbonnie.com






