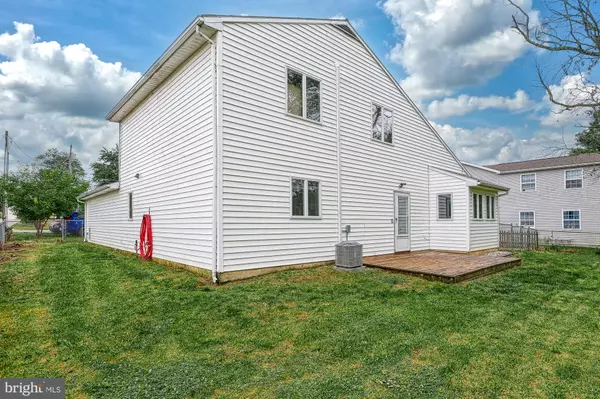$265,000
$275,000
3.6%For more information regarding the value of a property, please contact us for a free consultation.
4 Beds
2 Baths
2,165 SqFt
SOLD DATE : 07/19/2023
Key Details
Sold Price $265,000
Property Type Single Family Home
Sub Type Detached
Listing Status Sold
Purchase Type For Sale
Square Footage 2,165 sqft
Price per Sqft $122
Subdivision Lake Meade
MLS Listing ID PAAD2009604
Sold Date 07/19/23
Style Chalet,Loft with Bedrooms
Bedrooms 4
Full Baths 2
HOA Fees $138/ann
HOA Y/N Y
Abv Grd Liv Area 2,165
Originating Board BRIGHT
Year Built 1980
Annual Tax Amount $3,367
Tax Year 2022
Lot Size 0.340 Acres
Acres 0.34
Property Description
This 4-bedroom 2 full bath house has over 2,000 Square feet to offer its new owners. The Lot is .34 acres and is fenced with a storage shed. The living room features vaulted ceilings and open loft from 2nd floor. The sellers have purchased a Home Warranty for the new buyers. Enjoy living where you can go Swimming, Boating, and fishing you have a playground of actives waiting for you to try. Lake Meade community offers wonderful amenities which include swimming, boating, tennis courts, baseball, basketball, even volleyball courts. As a resident of Lake Meade, you can enjoy exclusive access to the lake & marina .Don't forget Lake Meade has a new restuarant great for a quick bite to eat, close by. If you are an outdoor enthusiast, you will love this property.
Location
State PA
County Adams
Area Reading Twp (14336)
Zoning RESIDENTIAL
Rooms
Other Rooms Living Room, Dining Room, Primary Bedroom, Bedroom 3, Bedroom 4, Kitchen, Bedroom 1, Bathroom 1, Bathroom 2
Main Level Bedrooms 1
Interior
Interior Features Carpet, Ceiling Fan(s), Entry Level Bedroom, Floor Plan - Open, Kitchen - Country, Stove - Pellet, Tub Shower, WhirlPool/HotTub, Attic, Combination Kitchen/Dining
Hot Water Electric
Heating Baseboard - Electric, Other
Cooling Central A/C
Flooring Carpet, Laminated, Vinyl, Ceramic Tile
Equipment Built-In Microwave, Dishwasher, Oven/Range - Electric, Refrigerator, Washer, Dryer
Fireplace N
Appliance Built-In Microwave, Dishwasher, Oven/Range - Electric, Refrigerator, Washer, Dryer
Heat Source Electric
Laundry Main Floor
Exterior
Parking Features Garage - Front Entry, Oversized
Garage Spaces 6.0
Fence Chain Link
Utilities Available Cable TV Available, Electric Available
Amenities Available Baseball Field, Basketball Courts, Gated Community, Party Room, Picnic Area, Pier/Dock, Pool - Outdoor, Swimming Pool, Tennis Courts, Volleyball Courts, Community Center
Water Access N
Roof Type Asphalt
Accessibility None
Attached Garage 2
Total Parking Spaces 6
Garage Y
Building
Lot Description Level, Rear Yard
Story 2
Foundation Slab
Sewer Public Sewer
Water Public
Architectural Style Chalet, Loft with Bedrooms
Level or Stories 2
Additional Building Above Grade, Below Grade
New Construction N
Schools
Elementary Schools Bermudian Springs
Middle Schools Bermudian Springs
High Schools Bermudian Springs
School District Bermudian Springs
Others
Pets Allowed Y
HOA Fee Include Common Area Maintenance,Management,Pool(s),Reserve Funds,Recreation Facility,Road Maintenance,Security Gate
Senior Community No
Tax ID 36111-0102---000
Ownership Fee Simple
SqFt Source Assessor
Security Features Security Gate
Acceptable Financing Cash, Conventional, FHA, VA
Listing Terms Cash, Conventional, FHA, VA
Financing Cash,Conventional,FHA,VA
Special Listing Condition Standard
Pets Allowed Cats OK, Dogs OK
Read Less Info
Want to know what your home might be worth? Contact us for a FREE valuation!

Our team is ready to help you sell your home for the highest possible price ASAP

Bought with Brian J Kelly • Coldwell Banker Realty
GET MORE INFORMATION
Agent | License ID: 0225193218 - VA, 5003479 - MD
+1(703) 298-7037 | jason@jasonandbonnie.com






