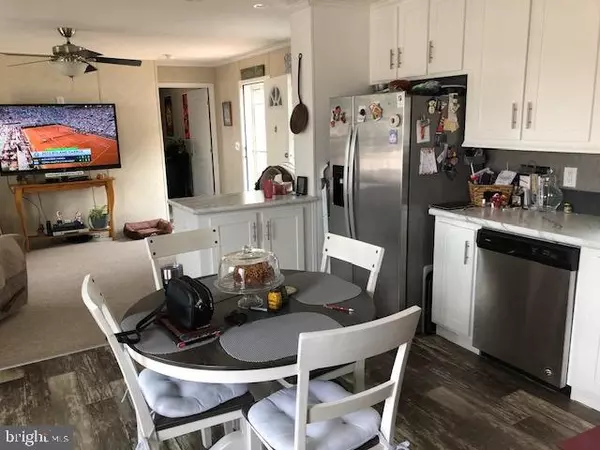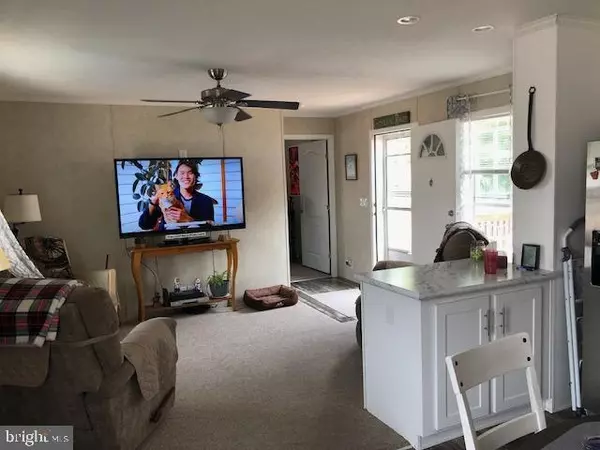$135,000
$130,000
3.8%For more information regarding the value of a property, please contact us for a free consultation.
2 Beds
1 Bath
SOLD DATE : 07/19/2023
Key Details
Sold Price $135,000
Property Type Manufactured Home
Sub Type Manufactured
Listing Status Sold
Purchase Type For Sale
Subdivision Cedar Grove Park
MLS Listing ID NJGL2030306
Sold Date 07/19/23
Style Ranch/Rambler
Bedrooms 2
Full Baths 1
HOA Y/N N
Originating Board BRIGHT
Land Lease Amount 650.0
Land Lease Frequency Monthly
Year Built 2019
Annual Tax Amount $3,900
Tax Year 2023
Property Description
Absolutely pampered best describes this (4-year-old) tastefully decorated mobile home in Cedar Grove Park, an active adult community. If you're looking to downsize in a "big" yet affordable way, welcome to 38 Goldfinch Drive. This home is almost new and well taken care of by its owners; and one of the nicest models you'll find in this Active Adult Community. This mobile home is offering 2 bedrooms, 1 full bath with and open living space. Pull up into the driveway or behind the home, upon entering, you'll be pleasantly surprised how deceivingly large and spacious this "home" really is. Step into the living room which is generous enough for all your furniture with a nice built in bookshelf. The sun drenched eat-in kitchen has tons of white shaker cabinets & granite counter-tops space, a large pantry, a small island, with all stainless-steel appliances included. The master bedroom is spacious with a walk-in closet. There is and additional bedroom to share with a guest or use it as your office, with ample room for all your slumber needs as well as great closet space. Due to the many windows throughout, even on the darkest of days, fill this home with sunlight. Additional amenities include a brand new 8x12 deck, new concrete sidewalk, shed, gas heating system, central air, newer roof, newer kitchen and bath, newer carpets and flooring, with a heating system that is only 4 years old. This home is not just a drive by, this is the one you'll want to see. Come see for yourself! Your search will begin and end here. The home has access to all major highways, (Rt. 45, Rt. 55 and Rt. 295), New Jersey Turnpike, Rt. 322, shopping centers and restaurants with close proximity to Philly, Delaware and shore points. If you're pursuing a friendly and affordable 55 & older community and you're looking for perfection, bring your deposit check. Truly a Magnificent Home! A Gorgeous Place to Call Home! Show & Sell! Call today to arrange your personal tour.
Location
State NJ
County Gloucester
Area Mantua Twp (20810)
Zoning RES
Rooms
Other Rooms Living Room, Primary Bedroom, Bedroom 2, Kitchen
Main Level Bedrooms 2
Interior
Interior Features Built-Ins, Carpet, Ceiling Fan(s), Floor Plan - Open, Kitchen - Eat-In, Kitchen - Island, Pantry
Hot Water Natural Gas
Heating Forced Air
Cooling Central A/C, Ceiling Fan(s)
Flooring Carpet, Laminated
Equipment Dishwasher, Microwave, Refrigerator, Oven/Range - Gas
Appliance Dishwasher, Microwave, Refrigerator, Oven/Range - Gas
Heat Source Natural Gas
Exterior
Garage Spaces 3.0
Water Access N
Roof Type Architectural Shingle
Accessibility None
Total Parking Spaces 3
Garage N
Building
Lot Description Corner, Level
Story 1
Sewer Public Sewer
Water Public
Architectural Style Ranch/Rambler
Level or Stories 1
Additional Building Above Grade
New Construction N
Schools
Middle Schools Clearview Regional
High Schools Clearview Regional H.S.
School District Mantua Township Board Of Education
Others
Senior Community Yes
Age Restriction 55
Tax ID NO TAX RECORD
Ownership Land Lease
SqFt Source Estimated
Acceptable Financing Cash, Conventional, FHA, VA
Listing Terms Cash, Conventional, FHA, VA
Financing Cash,Conventional,FHA,VA
Special Listing Condition Standard
Read Less Info
Want to know what your home might be worth? Contact us for a FREE valuation!

Our team is ready to help you sell your home for the highest possible price ASAP

Bought with Theresa Adorna • HomeSmart First Advantage Realty
GET MORE INFORMATION
Agent | License ID: 0225193218 - VA, 5003479 - MD
+1(703) 298-7037 | jason@jasonandbonnie.com






