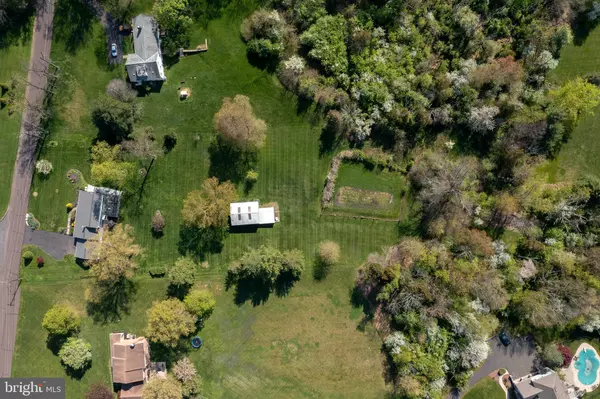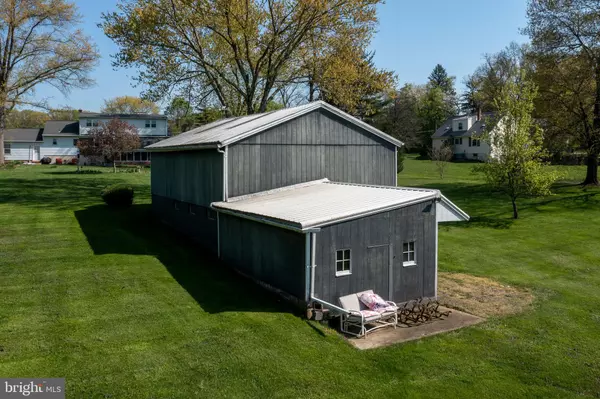$700,000
$725,000
3.4%For more information regarding the value of a property, please contact us for a free consultation.
4 Beds
3 Baths
3,175 SqFt
SOLD DATE : 07/07/2023
Key Details
Sold Price $700,000
Property Type Single Family Home
Sub Type Detached
Listing Status Sold
Purchase Type For Sale
Square Footage 3,175 sqft
Price per Sqft $220
Subdivision None Available
MLS Listing ID PAMC2069644
Sold Date 07/07/23
Style Cape Cod
Bedrooms 4
Full Baths 2
Half Baths 1
HOA Y/N N
Abv Grd Liv Area 2,695
Originating Board BRIGHT
Year Built 1961
Annual Tax Amount $7,001
Tax Year 2023
Lot Size 2.760 Acres
Acres 2.76
Lot Dimensions 175.00 x 0.00
Property Description
Welcome to this immaculate home in the North Penn School District. This 4 bedroom 2.5 bathroom home boasts over 2.5 acres and barn. The pride of ownership and attention to detail throughout the entire home is obvious. When you entering you can't help but notice all the natural light from the bay window. The living room offers lots a space and flows into the dining room. The eat in kitchen is totally updated from the recess lighting white custom cabinets, granite countertops, tile backsplash and ceramic tile flooring. The appliances are top of the line. The updated half bath is absolutely beautiful that leads you to the 2 car garage. The 2 main floor bedrooms are nicely sized and share the full hall bathroom. Completely renovated with custom tile and tile stand up shower. Upstairs are 2 large bedrooms and full hall bath that has also been updated. The basement is partially finished increasing the the square footage of the home. There is a large laundry room next the storage area. Off the back of the home is a patio and large screened in porch. This is a great area to relax and enjoy the backyard view. This home sits on a beautiful lot that includes and additional parcel gaining and extra acre of land. Plenty of room for gardens and large barn. This home has been updated from top to bottom including a FULL HOUSE GENERATOR, so its all set for its new owners. Located just a few miles Skippack, you have all the restaurants and shopping you need. Schedule your showing today as this home won't last long on the market.
Location
State PA
County Montgomery
Area Towamencin Twp (10653)
Zoning RESIDENTIAL
Rooms
Basement Partially Finished, Outside Entrance, Interior Access, Heated, Full, Walkout Stairs
Main Level Bedrooms 2
Interior
Interior Features Carpet, Built-Ins, Ceiling Fan(s), Crown Moldings, Dining Area, Family Room Off Kitchen, Kitchen - Eat-In, Pantry, Recessed Lighting, Stall Shower, Tub Shower, Water Treat System, Wood Floors, Entry Level Bedroom
Hot Water Oil
Heating Baseboard - Hot Water
Cooling Central A/C
Flooring Carpet, Ceramic Tile, Hardwood
Equipment Built-In Microwave, Dishwasher, Oven/Range - Electric, Refrigerator, Water Heater
Fireplace N
Window Features Bay/Bow
Appliance Built-In Microwave, Dishwasher, Oven/Range - Electric, Refrigerator, Water Heater
Heat Source Oil
Laundry Basement
Exterior
Exterior Feature Patio(s), Porch(es), Screened
Parking Features Garage - Front Entry
Garage Spaces 2.0
Water Access N
Roof Type Asphalt
Accessibility 2+ Access Exits
Porch Patio(s), Porch(es), Screened
Attached Garage 2
Total Parking Spaces 2
Garage Y
Building
Lot Description Partly Wooded, Irregular, Additional Lot(s)
Story 2
Foundation Block
Sewer On Site Septic
Water Well
Architectural Style Cape Cod
Level or Stories 2
Additional Building Above Grade, Below Grade
New Construction N
Schools
School District North Penn
Others
Senior Community No
Tax ID 53-00-07272-001
Ownership Fee Simple
SqFt Source Estimated
Acceptable Financing Cash, Conventional, FHA, VA
Listing Terms Cash, Conventional, FHA, VA
Financing Cash,Conventional,FHA,VA
Special Listing Condition Standard
Read Less Info
Want to know what your home might be worth? Contact us for a FREE valuation!

Our team is ready to help you sell your home for the highest possible price ASAP

Bought with Heidi A Kulp-Heckler • Compass RE
GET MORE INFORMATION
Agent | License ID: 0225193218 - VA, 5003479 - MD
+1(703) 298-7037 | jason@jasonandbonnie.com






