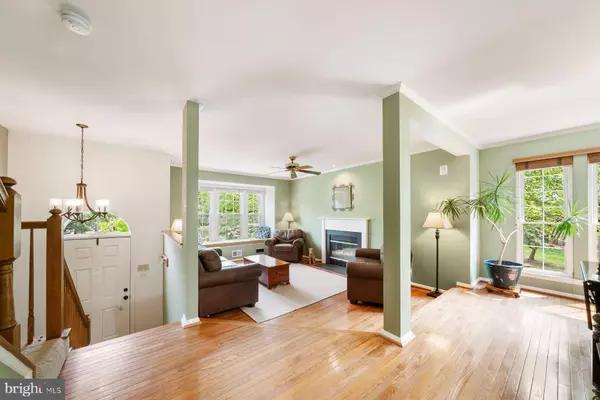$505,000
$475,000
6.3%For more information regarding the value of a property, please contact us for a free consultation.
3 Beds
4 Baths
2,555 SqFt
SOLD DATE : 07/17/2023
Key Details
Sold Price $505,000
Property Type Townhouse
Sub Type End of Row/Townhouse
Listing Status Sold
Purchase Type For Sale
Square Footage 2,555 sqft
Price per Sqft $197
Subdivision Woodland Village
MLS Listing ID MDHW2029426
Sold Date 07/17/23
Style Colonial
Bedrooms 3
Full Baths 2
Half Baths 2
HOA Fees $90/mo
HOA Y/N Y
Abv Grd Liv Area 2,249
Originating Board BRIGHT
Year Built 1992
Annual Tax Amount $5,597
Tax Year 2022
Lot Size 2,439 Sqft
Acres 0.06
Property Description
Welcome to this beautiful END UNIT townhome in the coveted community of Woodland Village! This home features so many updates and offers three bedrooms and two full baths plus two half baths and a finished basement with walkout. Additional amenities include custom cabinetry work, gleaming hardwood floors, and fresh paint throughout. As you enter the first floor you'll see an abundance of natural light and beautiful hardwood floors guiding you through to the living room with gas fireplace and stately dining room with room for a table that can comfortably seat six dinner guests. In the kitchen you'll find elegant wood toned cabinets (no painted cabinets here!!) and beautiful flooring which expands into the breakfast nook complete with custom cabinetry. The breakfast nook features glass sliding doors which open to the expansive two tier deck perfect for entertaining and grilling on the weekends. This is one of the largest decks available for a townhome! On the upper floor you'll find a spacious owner's suite with two walk-in closets complete with custom organization systems and a beautifully updated bath with soaking tub and standing shower with beautiful tile work. Down the hall are two additional generously sized bedrooms and another full bath. Need more space? The basement is tastefully finished with a large rec room featuring a gas wood-lock stove perfect for chilly nights and a powder room. This level also houses the home's mechanicals, laundry, and provides access to the one car attached garage. Summer is here! This HOA offers an optional pool membership as well. Offers will be reviewed as they are received and seller reserves the right to accept an offer at any time. Please schedule your tour today!
Location
State MD
County Howard
Zoning RSA8
Rooms
Other Rooms Living Room, Dining Room, Primary Bedroom, Bedroom 2, Bedroom 3, Kitchen, Breakfast Room, Recreation Room, Primary Bathroom, Full Bath, Half Bath
Basement Connecting Stairway, Daylight, Partial, Fully Finished, Garage Access, Improved, Heated, Interior Access
Interior
Interior Features Carpet, Ceiling Fan(s), Dining Area, Floor Plan - Traditional, Formal/Separate Dining Room, Kitchen - Gourmet, Primary Bath(s), Soaking Tub, Stall Shower, Wood Floors
Hot Water Natural Gas
Heating Heat Pump(s)
Cooling Central A/C, Ceiling Fan(s)
Flooring Carpet, Hardwood, Ceramic Tile
Fireplaces Number 1
Equipment Built-In Range, Dishwasher, Dryer, Refrigerator, Washer
Appliance Built-In Range, Dishwasher, Dryer, Refrigerator, Washer
Heat Source Natural Gas
Exterior
Parking Features Basement Garage, Additional Storage Area, Garage - Front Entry, Garage Door Opener, Inside Access
Garage Spaces 7.0
Water Access N
View Garden/Lawn
Roof Type Architectural Shingle
Accessibility None
Attached Garage 1
Total Parking Spaces 7
Garage Y
Building
Lot Description Landscaping, Premium
Story 3
Foundation Permanent
Sewer Public Sewer
Water Public
Architectural Style Colonial
Level or Stories 3
Additional Building Above Grade, Below Grade
Structure Type Dry Wall
New Construction N
Schools
Elementary Schools Bellows Spring
Middle Schools Mayfield Woods
High Schools Long Reach
School District Howard County Public School System
Others
Senior Community No
Tax ID 1401226215
Ownership Fee Simple
SqFt Source Assessor
Acceptable Financing Conventional, FHA, Cash, VA
Listing Terms Conventional, FHA, Cash, VA
Financing Conventional,FHA,Cash,VA
Special Listing Condition Standard
Read Less Info
Want to know what your home might be worth? Contact us for a FREE valuation!

Our team is ready to help you sell your home for the highest possible price ASAP

Bought with Mi C Schill • Maryland Pro Realty
GET MORE INFORMATION
Agent | License ID: 0225193218 - VA, 5003479 - MD
+1(703) 298-7037 | jason@jasonandbonnie.com






