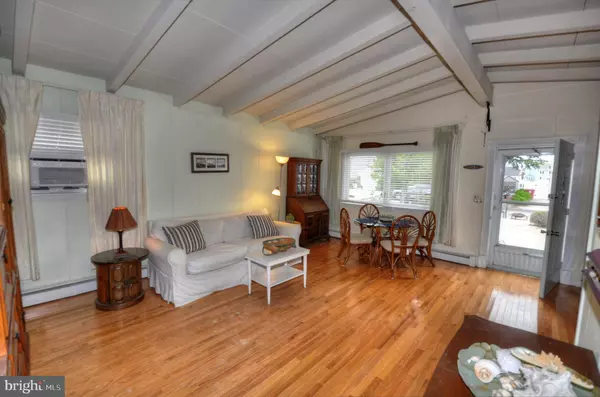$540,000
$429,900
25.6%For more information regarding the value of a property, please contact us for a free consultation.
3 Beds
2 Baths
1,356 SqFt
SOLD DATE : 07/14/2023
Key Details
Sold Price $540,000
Property Type Single Family Home
Sub Type Detached
Listing Status Sold
Purchase Type For Sale
Square Footage 1,356 sqft
Price per Sqft $398
Subdivision Bayville - Berkeley Shores
MLS Listing ID NJOC2013390
Sold Date 07/14/23
Style Ranch/Rambler
Bedrooms 3
Full Baths 2
HOA Y/N N
Abv Grd Liv Area 1,356
Originating Board BRIGHT
Year Built 1960
Annual Tax Amount $7,316
Tax Year 2022
Lot Size 5,001 Sqft
Acres 0.11
Lot Dimensions 50.00 x 100.00
Property Description
The property enjoys a great location with bay views. Fifty feet of newer vinyl bulkhead on the water and close to the bay with no bridge obstructions, no worries about tide levels. The home has been well maintained. Three bedrooms and two full baths, hardwood floors. Gas heat and cooking, kitchen has plenty of cabinet space, dishwasher and microwave. From the family room there is a glass slider to the deck, ideal for summer parties. From the deck there is a spiral staircase to the roof deck, great views! Timberline roof and low maintenance landscaping with no grass to cut. Partially furnished too!
Location
State NJ
County Ocean
Area Berkeley Twp (21506)
Zoning R50
Direction North
Rooms
Other Rooms Living Room, Bedroom 2, Bedroom 3, Kitchen, Family Room, Bedroom 1
Main Level Bedrooms 3
Interior
Hot Water Natural Gas
Heating Baseboard - Hot Water
Cooling Ceiling Fan(s), Window Unit(s)
Flooring Hardwood
Equipment Built-In Microwave, Dishwasher, Disposal, Dryer - Gas, Oven/Range - Gas, Refrigerator, Washer - Front Loading, Water Heater
Furnishings Partially
Fireplace N
Appliance Built-In Microwave, Dishwasher, Disposal, Dryer - Gas, Oven/Range - Gas, Refrigerator, Washer - Front Loading, Water Heater
Heat Source Natural Gas
Laundry Main Floor
Exterior
Exterior Feature Deck(s), Balcony
Utilities Available Cable TV, Above Ground
Waterfront Description Private Dock Site
Water Access Y
Water Access Desc Boat - Powered,Sail,Personal Watercraft (PWC)
Roof Type Composite
Accessibility None
Porch Deck(s), Balcony
Garage N
Building
Story 1
Foundation Crawl Space, Flood Vent
Sewer Public Sewer
Water Public
Architectural Style Ranch/Rambler
Level or Stories 1
Additional Building Above Grade, Below Grade
Structure Type Beamed Ceilings
New Construction N
Schools
Middle Schools Central Regional
High Schools Central Regional H.S.
School District Central Regional Schools
Others
Pets Allowed N
Senior Community No
Tax ID 06-01221 02-00020
Ownership Fee Simple
SqFt Source Assessor
Acceptable Financing Cash, Conventional, FHA
Horse Property N
Listing Terms Cash, Conventional, FHA
Financing Cash,Conventional,FHA
Special Listing Condition Standard
Read Less Info
Want to know what your home might be worth? Contact us for a FREE valuation!

Our team is ready to help you sell your home for the highest possible price ASAP

Bought with Robert H. Nunn • Coldwell Banker Riviera Realty, Inc.
GET MORE INFORMATION
Agent | License ID: 0225193218 - VA, 5003479 - MD
+1(703) 298-7037 | jason@jasonandbonnie.com






