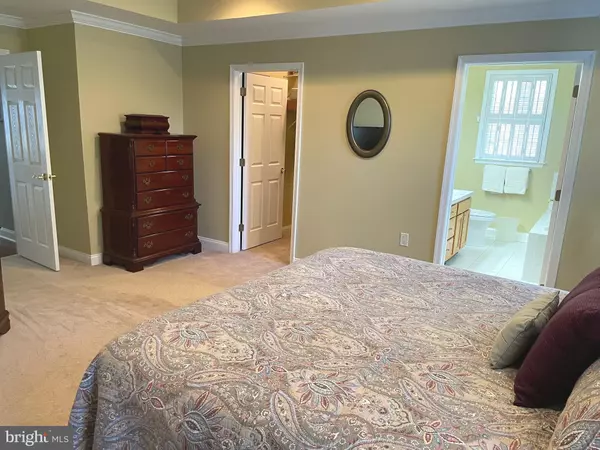$420,000
$380,000
10.5%For more information regarding the value of a property, please contact us for a free consultation.
2 Beds
2 Baths
1,662 SqFt
SOLD DATE : 07/17/2023
Key Details
Sold Price $420,000
Property Type Single Family Home
Sub Type Detached
Listing Status Sold
Purchase Type For Sale
Square Footage 1,662 sqft
Price per Sqft $252
Subdivision Locust Hill
MLS Listing ID NJME2029336
Sold Date 07/17/23
Style Ranch/Rambler
Bedrooms 2
Full Baths 2
HOA Fees $230/mo
HOA Y/N Y
Abv Grd Liv Area 1,662
Originating Board BRIGHT
Year Built 2003
Annual Tax Amount $8,485
Tax Year 2022
Lot Size 6,969 Sqft
Acres 0.16
Lot Dimensions 65.00 x 110.00
Property Description
Meticulously maintained/updated Ranch Style home in the desirable 55+ community of Locust Hill. It's cul-de-sac location, front porch & rear patio provide plenty of outdoor retreats. Step into an open floor plan boasting a spacious vaulted ceiling formal living and dining area. The eat-in kitchen has 42" cabinets, center island, granite countertops, pantry & separate breakfast area. Sliders off the family room lead to a rear private stamped concrete patio. The primary bedroom features a trey ceiling, walk-in closet & ensuite bathroom w/jacuzzi tub, separate shower and dual vanities. An additional bedroom & full bath is great for guests. Laundry Room and attached one-car garage complete this turn-key single family home. The community features a full-featured clubhouse which hosts a long list of activities. Exterior amenities include a resort-style pool, tennis & bocci courts, putting green and scenic walking trails throughout this community. Conveniently located to major highways, shopping & entertainment. Move right in and make this one your active adult care free living environment!
Location
State NJ
County Mercer
Area Hamilton Twp (21103)
Zoning RES
Rooms
Main Level Bedrooms 2
Interior
Interior Features Primary Bath(s), Kitchen - Island, Butlers Pantry, Kitchen - Eat-In, Ceiling Fan(s), Pantry, Recessed Lighting, Walk-in Closet(s), Wood Floors
Hot Water Natural Gas
Heating Forced Air
Cooling Central A/C
Flooring Tile/Brick, Hardwood, Carpet
Equipment Dryer, Built-In Microwave, Dishwasher, Microwave, Oven/Range - Gas, Refrigerator, Washer
Fireplace N
Appliance Dryer, Built-In Microwave, Dishwasher, Microwave, Oven/Range - Gas, Refrigerator, Washer
Heat Source Natural Gas
Laundry Main Floor
Exterior
Exterior Feature Patio(s), Porch(es)
Parking Features Garage - Front Entry
Garage Spaces 1.0
Amenities Available Swimming Pool
Water Access N
Roof Type Pitched,Shingle
Accessibility None
Porch Patio(s), Porch(es)
Attached Garage 1
Total Parking Spaces 1
Garage Y
Building
Lot Description Front Yard, Rear Yard, SideYard(s)
Story 1
Foundation Slab
Sewer Public Sewer
Water Public
Architectural Style Ranch/Rambler
Level or Stories 1
Additional Building Above Grade, Below Grade
Structure Type Cathedral Ceilings,9'+ Ceilings
New Construction N
Schools
School District Hamilton Township
Others
HOA Fee Include Pool(s),Common Area Maintenance,Lawn Maintenance,Snow Removal,Trash
Senior Community Yes
Age Restriction 55
Tax ID 03-02606 01-00018
Ownership Fee Simple
SqFt Source Estimated
Special Listing Condition Standard
Read Less Info
Want to know what your home might be worth? Contact us for a FREE valuation!

Our team is ready to help you sell your home for the highest possible price ASAP

Bought with Michele Gore • Smires & Associates
"My job is to find and attract mastery-based agents to the office, protect the culture, and make sure everyone is happy! "
GET MORE INFORMATION






