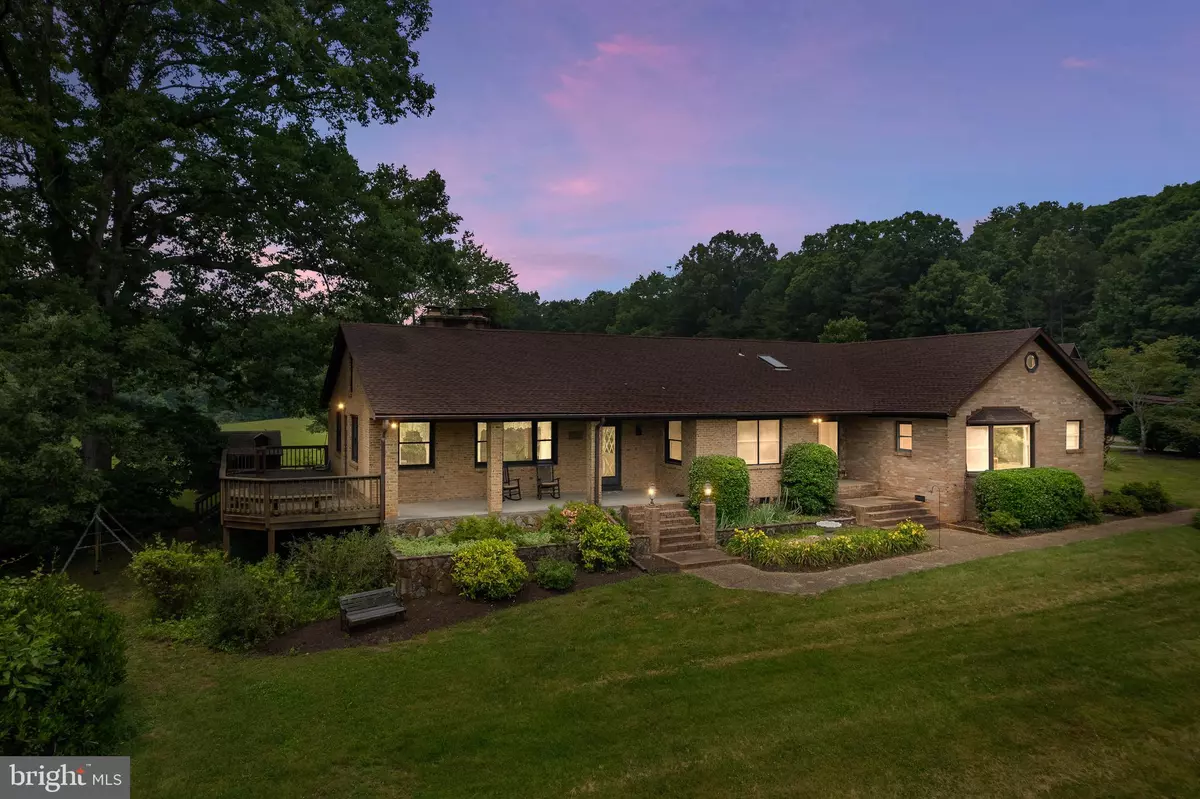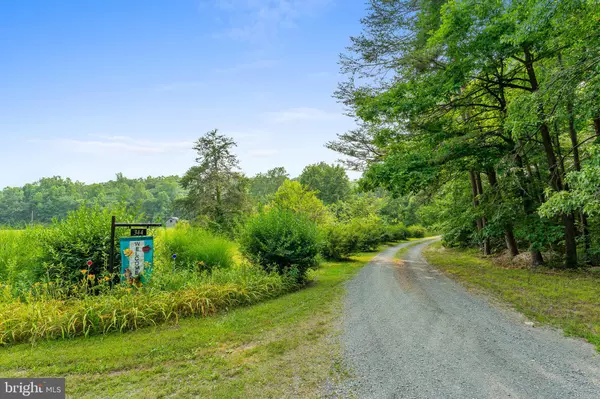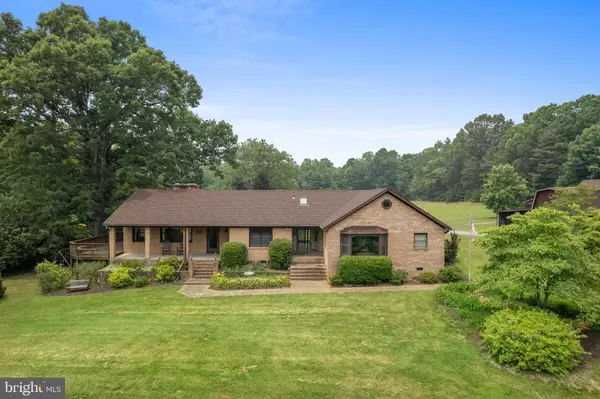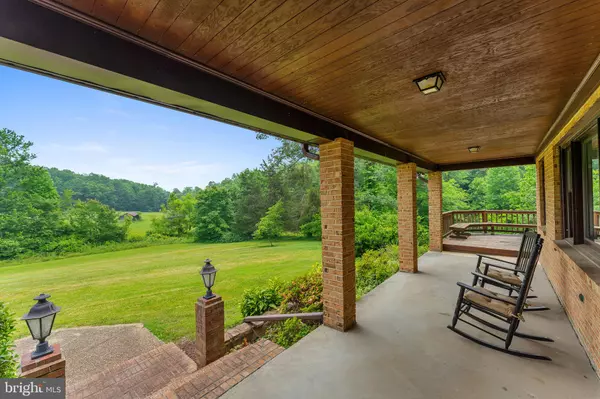$660,000
$675,000
2.2%For more information regarding the value of a property, please contact us for a free consultation.
4 Beds
4 Baths
3,802 SqFt
SOLD DATE : 07/14/2023
Key Details
Sold Price $660,000
Property Type Single Family Home
Sub Type Detached
Listing Status Sold
Purchase Type For Sale
Square Footage 3,802 sqft
Price per Sqft $173
Subdivision None Available
MLS Listing ID VAFN2000188
Sold Date 07/14/23
Style Colonial,Traditional
Bedrooms 4
Full Baths 3
Half Baths 1
HOA Y/N N
Abv Grd Liv Area 2,902
Originating Board BRIGHT
Year Built 1990
Annual Tax Amount $4,922
Tax Year 2022
Lot Size 51.000 Acres
Acres 51.0
Property Description
344 Turkey Run Lane sits on 51 acres of land, with 10 acres cleared! This two level home boasts with large front porch, eat-in kitchen, separate dining space, two fireplaces, two level deck, large primary bedroom, bathroom and walk-in closets. Three additional upper level bedrooms, large secondary bathroom with separate shower and separate water closet. Lower level is fully finished with a full bathroom, and separate entrance. Outbuildings include: two car garage with above workshop, storage shed, two level storage barn, and carport. Home being sold as-is.
*Roof 2023, Hot water heater 2022, 20 kilowatt generator, 500 gallon propane tank, Dual zone HVAC, Dual pane windows
Location
State VA
County Fluvanna
Zoning A1
Rooms
Basement Daylight, Partial, Fully Finished, Heated, Outside Entrance, Side Entrance, Walkout Stairs, Windows
Main Level Bedrooms 4
Interior
Interior Features Attic, Breakfast Area, Central Vacuum, Combination Dining/Living, Combination Kitchen/Dining, Dining Area, Entry Level Bedroom, Family Room Off Kitchen, Floor Plan - Traditional, Formal/Separate Dining Room, Kitchen - Eat-In, Kitchen - Gourmet, Kitchen - Island, Kitchen - Table Space, Pantry, Primary Bath(s), Recessed Lighting, Skylight(s), Soaking Tub, Walk-in Closet(s), Window Treatments, Wood Floors
Hot Water Electric
Heating Heat Pump(s)
Cooling Zoned
Flooring Carpet, Hardwood, Vinyl, Tile/Brick
Fireplaces Number 2
Fireplaces Type Brick, Wood
Equipment Cooktop, Dishwasher, Dryer, Indoor Grill, Microwave, Oven - Double, Oven - Wall, Refrigerator, Washer, Water Heater
Fireplace Y
Window Features Bay/Bow,Double Hung,Skylights
Appliance Cooktop, Dishwasher, Dryer, Indoor Grill, Microwave, Oven - Double, Oven - Wall, Refrigerator, Washer, Water Heater
Heat Source Electric
Laundry Lower Floor, Has Laundry
Exterior
Exterior Feature Deck(s), Porch(es)
Parking Features Garage - Rear Entry
Garage Spaces 4.0
Carport Spaces 1
Water Access N
View Trees/Woods
Roof Type Architectural Shingle
Accessibility None
Porch Deck(s), Porch(es)
Attached Garage 1
Total Parking Spaces 4
Garage Y
Building
Lot Description Backs to Trees, Hunting Available, No Thru Street, Not In Development, Open, Partly Wooded, Private, Rural, Secluded, Stream/Creek, Trees/Wooded
Story 2
Foundation Concrete Perimeter
Sewer On Site Septic
Water Well
Architectural Style Colonial, Traditional
Level or Stories 2
Additional Building Above Grade, Below Grade
New Construction N
Schools
School District Fluvanna County Public Schools
Others
Pets Allowed Y
Senior Community No
Tax ID 28 A 10
Ownership Fee Simple
SqFt Source Assessor
Acceptable Financing Cash, Conventional, FHA, Negotiable, VA
Horse Property N
Listing Terms Cash, Conventional, FHA, Negotiable, VA
Financing Cash,Conventional,FHA,Negotiable,VA
Special Listing Condition Standard
Pets Allowed No Pet Restrictions
Read Less Info
Want to know what your home might be worth? Contact us for a FREE valuation!

Our team is ready to help you sell your home for the highest possible price ASAP

Bought with Darian T Cochran • Avenue Realty, LLC
GET MORE INFORMATION
Agent | License ID: 0225193218 - VA, 5003479 - MD
+1(703) 298-7037 | jason@jasonandbonnie.com






