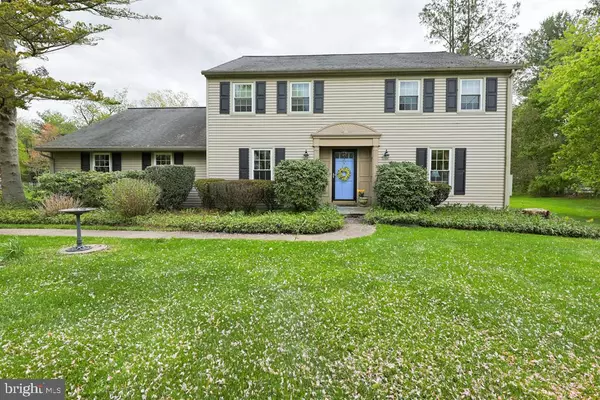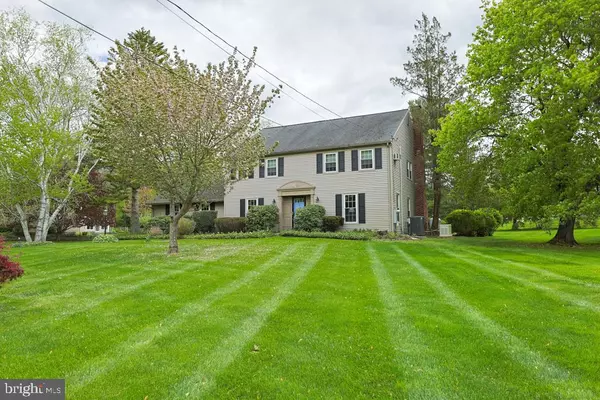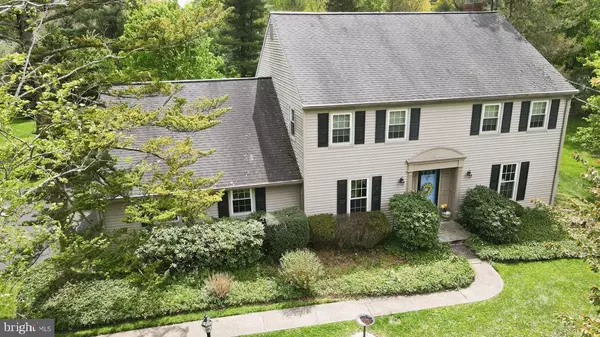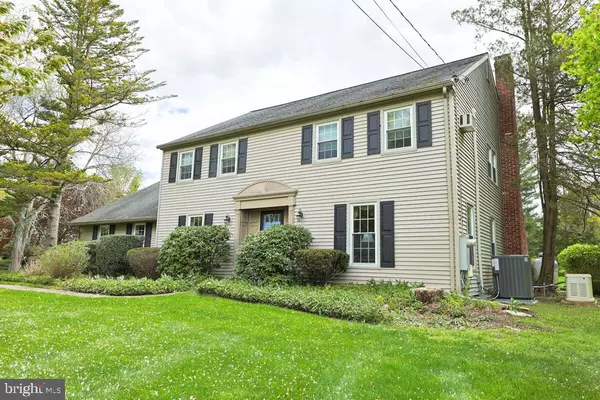$620,000
$649,999
4.6%For more information regarding the value of a property, please contact us for a free consultation.
4 Beds
3 Baths
2,780 SqFt
SOLD DATE : 07/11/2023
Key Details
Sold Price $620,000
Property Type Single Family Home
Sub Type Detached
Listing Status Sold
Purchase Type For Sale
Square Footage 2,780 sqft
Price per Sqft $223
Subdivision Pine Run
MLS Listing ID PABU2049802
Sold Date 07/11/23
Style Colonial,Traditional
Bedrooms 4
Full Baths 2
Half Baths 1
HOA Y/N N
Abv Grd Liv Area 2,780
Originating Board BRIGHT
Year Built 1974
Annual Tax Amount $6,817
Tax Year 2022
Lot Size 0.917 Acres
Acres 0.92
Lot Dimensions 170.00 x 235.00
Property Description
You will be pleasantly surprised to see the large room dimensions and excellent condition of this handsome traditional colonial on almost an acre on picturesque Pine Run Road. Only one person has lived in this home for over 30 years. We have wood floors on the 1st and 2nd floors, a large kitchen with an island, and gas cooking, a very large mudroom/laundry, family room with a fireplace, formal living room with French doors and a formal dining room. This home also features a screened in patio, perfect for outdoor entertainment. The 2nd floor features really nice room sizes and especially the primary bedroom suite which offers great potential for an update. This listing also has recently installed central air and high performance Generac whole house generator. The lot is just beautiful, we priced it to sell and it’s very easy to show. Waiting for interior photos which will be uploaded on Monday, but showings start this Sunday.
Location
State PA
County Bucks
Area Doylestown Twp (10109)
Zoning R1
Direction East
Rooms
Other Rooms Living Room, Dining Room, Primary Bedroom, Bedroom 2, Bedroom 3, Bedroom 4, Kitchen, Family Room, Laundry, Screened Porch
Basement Combination, Interior Access
Interior
Interior Features Attic, Floor Plan - Traditional, Formal/Separate Dining Room, Kitchen - Eat-In, Kitchen - Island, Family Room Off Kitchen, Wood Floors
Hot Water Oil
Heating Hot Water
Cooling Central A/C
Flooring Ceramic Tile, Hardwood
Fireplaces Number 1
Fireplaces Type Brick, Mantel(s)
Equipment Dryer, Extra Refrigerator/Freezer, Microwave, Oven - Self Cleaning, Refrigerator, Washer
Furnishings No
Fireplace Y
Appliance Dryer, Extra Refrigerator/Freezer, Microwave, Oven - Self Cleaning, Refrigerator, Washer
Heat Source Oil
Laundry Main Floor
Exterior
Parking Features Garage - Side Entry, Garage Door Opener, Inside Access
Garage Spaces 2.0
Utilities Available Cable TV
Water Access N
Roof Type Asphalt,Shingle
Street Surface Paved
Accessibility None
Road Frontage Boro/Township
Attached Garage 2
Total Parking Spaces 2
Garage Y
Building
Lot Description Front Yard, Landscaping, Level, Open, Rear Yard, SideYard(s)
Story 2
Foundation Block
Sewer On Site Septic
Water Well
Architectural Style Colonial, Traditional
Level or Stories 2
Additional Building Above Grade, Below Grade
Structure Type Dry Wall
New Construction N
Schools
Elementary Schools Doyle
Middle Schools Lenape
High Schools Central Bucks High School West
School District Central Bucks
Others
Senior Community No
Tax ID 09-030-132
Ownership Fee Simple
SqFt Source Assessor
Acceptable Financing Cash, Conventional, VA
Horse Property N
Listing Terms Cash, Conventional, VA
Financing Cash,Conventional,VA
Special Listing Condition Standard
Read Less Info
Want to know what your home might be worth? Contact us for a FREE valuation!

Our team is ready to help you sell your home for the highest possible price ASAP

Bought with Shaun Lawrence • Smart Realty, LLC

"My job is to find and attract mastery-based agents to the office, protect the culture, and make sure everyone is happy! "
GET MORE INFORMATION






