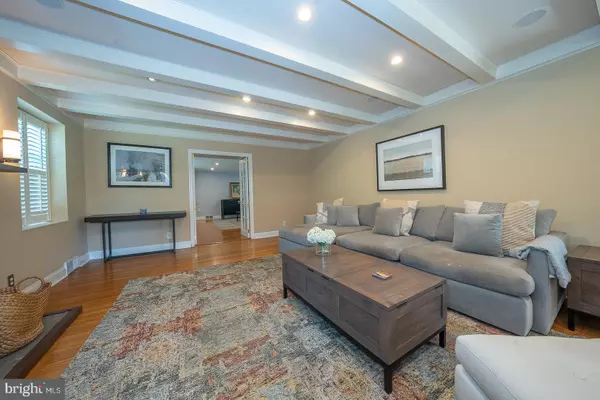$836,500
$749,000
11.7%For more information regarding the value of a property, please contact us for a free consultation.
3 Beds
4 Baths
2,426 SqFt
SOLD DATE : 07/10/2023
Key Details
Sold Price $836,500
Property Type Single Family Home
Sub Type Detached
Listing Status Sold
Purchase Type For Sale
Square Footage 2,426 sqft
Price per Sqft $344
Subdivision None Available
MLS Listing ID PAMC2073498
Sold Date 07/10/23
Style Colonial
Bedrooms 3
Full Baths 3
Half Baths 1
HOA Y/N N
Abv Grd Liv Area 2,426
Originating Board BRIGHT
Year Built 1940
Annual Tax Amount $12,046
Tax Year 2022
Lot Size 9,635 Sqft
Acres 0.22
Lot Dimensions 80.00 x 0.00
Property Description
Look no further than this rare opportunity to own a wonderful Classic Center Hall Stone Colonial in one of Wynnewood's most desired tree lined streets. This 3 Bedroom, 3 Full and 1 Half Bathroom home offers character with classic features such as deep windowsills, traditional mill work and hardwood floors on the 1st and 2nd floors. The welcoming Front Porch opens into the Foyer with hardwood floors and a chair rail. The spacious Living Room has a handsome stone wood burning fireplace, hardwood floors, recessed lights and plantation shutters with French doors opening into a large Family Room. The Family room boasts hardwood floors, recessed lights, an updated Powder Room, a closet with shelving and a door to the covered Porch. The Dining Room off the Foyer has hardwood floors, a chair rail and plantation shutters. This is the prefect setting for elegant entertaining. The updated Kitchen has recessed lights, handsome cabinetry, tile backsplash and a built in wine rack. The Kitchen opens into a cozy Breakfast Room. The covered Porch is off the Kitchen and Family Room. The Porch has great space for entertaining. The Porch looks out to a lovely flat backyard. A detached 2 Car Garage with ample storage finishes the main level.
The 2nd Floor has large Primary Bedroom with built ins and lots of closet space and hardwood floors. An ensuite updated Primary Bathroom has a stall shower, elegant sink and chair rail with bead board below. There are 2 additional Bedrooms with hardwood floors and updated Hall Bath with a tub/shower. The 3rd Bedroom has stairs to the 3rd Floor which has two additional rooms suitable for an office, playroom or storage.
The Lower Level is finished and used as a Media Room and Exercise Room. There is a full Bathroom on this level with a stall shower. Laundry and storage area complete this floor.
This home is close to the center of Wynnewood for the R5 train to Philadelphia, restaurants and shopping at the many stores in Suburban Square and close to the wonderful Ardmore Park plus the award winning Lower Merion School District. Truly a special place to call Home!
Location
State PA
County Montgomery
Area Lower Merion Twp (10640)
Zoning RESIDENTIAL
Rooms
Other Rooms Living Room, Dining Room, Primary Bedroom, Bedroom 2, Bedroom 3, Kitchen, Family Room, Basement, Foyer, Breakfast Room, Other, Attic, Primary Bathroom, Half Bath
Basement Full, Partially Finished, Other
Interior
Interior Features Attic, Built-Ins, Carpet, Family Room Off Kitchen, Floor Plan - Traditional, Formal/Separate Dining Room, Kitchen - Eat-In, Breakfast Area, Tub Shower, Window Treatments, Wood Floors
Hot Water Natural Gas
Heating Forced Air
Cooling Central A/C
Flooring Carpet, Hardwood, Tile/Brick
Fireplaces Number 1
Fireplaces Type Mantel(s), Stone
Equipment Built-In Range, Dishwasher, Dryer, Oven - Single, Oven/Range - Gas, Refrigerator, Washer, Water Heater
Fireplace Y
Appliance Built-In Range, Dishwasher, Dryer, Oven - Single, Oven/Range - Gas, Refrigerator, Washer, Water Heater
Heat Source Natural Gas
Laundry Basement, Lower Floor
Exterior
Parking Features Garage - Front Entry, Garage Door Opener
Garage Spaces 2.0
Water Access N
View Garden/Lawn
Accessibility Level Entry - Main
Total Parking Spaces 2
Garage Y
Building
Lot Description Backs to Trees, Front Yard, Level, Rear Yard
Story 2
Foundation Other
Sewer Public Sewer
Water Public
Architectural Style Colonial
Level or Stories 2
Additional Building Above Grade, Below Grade
New Construction N
Schools
School District Lower Merion
Others
Senior Community No
Tax ID 40-00-01584-005
Ownership Fee Simple
SqFt Source Assessor
Acceptable Financing Cash, Conventional
Listing Terms Cash, Conventional
Financing Cash,Conventional
Special Listing Condition Standard
Read Less Info
Want to know what your home might be worth? Contact us for a FREE valuation!

Our team is ready to help you sell your home for the highest possible price ASAP

Bought with Cassondra Giombetti • BHHS Fox & Roach Wayne-Devon
GET MORE INFORMATION
Agent | License ID: 0225193218 - VA, 5003479 - MD
+1(703) 298-7037 | jason@jasonandbonnie.com






