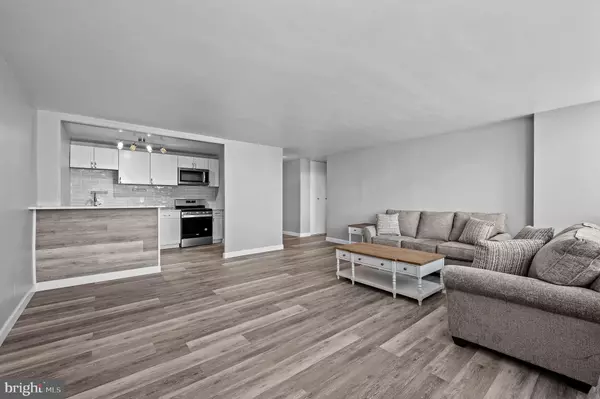$146,000
$144,900
0.8%For more information regarding the value of a property, please contact us for a free consultation.
1 Bed
1 Bath
SOLD DATE : 07/10/2023
Key Details
Sold Price $146,000
Property Type Condo
Sub Type Condo/Co-op
Listing Status Sold
Purchase Type For Sale
Subdivision The 1401
MLS Listing ID DENC2040132
Sold Date 07/10/23
Style Unit/Flat
Bedrooms 1
Full Baths 1
Condo Fees $530/mo
HOA Y/N N
Originating Board BRIGHT
Year Built 1960
Annual Tax Amount $2,335
Tax Year 2022
Lot Dimensions 0.00 x 0.00
Property Description
Enjoy the convenience of city living in this stunning, fully renovated condo in the heart of Trolley Square. This 1 bed 1 bath condo has been beautifully renovated with high-end finishes and modern touches throughout. From the all new appliances to the granite counter tops, and fully remodeled bathroom with tiled tub/shower every detail has been carefully selected to create a luxurious living space. The open-concept living area is perfect for entertaining guests or relaxing after a long day. Fully remodeled bathroom with tiled tub/shower. Enjoy the convenience of on-site laundry facilities and off-street parking.
This condo is located in the highly desirable Trolley Square neighborhood, just steps away from some of Wilmington's best restaurants and shops. Water/sewer, electricity, gas, heat, hot water, trash, and maintenance all included in Condo fee. Don't miss out on this amazing opportunity to live in style and comfort in one of Wilmington's most sought-after neighborhoods.
Location
State DE
County New Castle
Area Wilmington (30906)
Zoning 26R-2A
Rooms
Main Level Bedrooms 1
Interior
Interior Features Combination Dining/Living, Elevator, Floor Plan - Open, Upgraded Countertops
Hot Water Electric
Heating Radiant
Cooling Wall Unit
Equipment Built-In Microwave, Dishwasher, Oven/Range - Gas, Refrigerator
Furnishings Yes
Fireplace N
Appliance Built-In Microwave, Dishwasher, Oven/Range - Gas, Refrigerator
Heat Source Electric
Laundry Main Floor
Exterior
Parking Features Underground
Garage Spaces 1.0
Amenities Available Library, Concierge, Laundry Facilities
Water Access N
View City
Accessibility Elevator
Road Frontage City/County
Total Parking Spaces 1
Garage Y
Building
Story 4
Unit Features Hi-Rise 9+ Floors
Sewer Public Sewer
Water Public
Architectural Style Unit/Flat
Level or Stories 4
Additional Building Above Grade, Below Grade
New Construction N
Schools
School District Red Clay Consolidated
Others
Pets Allowed N
HOA Fee Include Common Area Maintenance,Electricity,Heat,Management,Sewer,Water,Snow Removal,Trash
Senior Community No
Tax ID 26-020.40-014.C.0414
Ownership Condominium
Security Features 24 hour security,Desk in Lobby,Main Entrance Lock,Monitored,Smoke Detector
Acceptable Financing Cash, Conventional
Horse Property N
Listing Terms Cash, Conventional
Financing Cash,Conventional
Special Listing Condition Standard
Read Less Info
Want to know what your home might be worth? Contact us for a FREE valuation!

Our team is ready to help you sell your home for the highest possible price ASAP

Bought with Kennisha DeAllie • Keller Williams Realty Wilmington

"My job is to find and attract mastery-based agents to the office, protect the culture, and make sure everyone is happy! "
GET MORE INFORMATION






