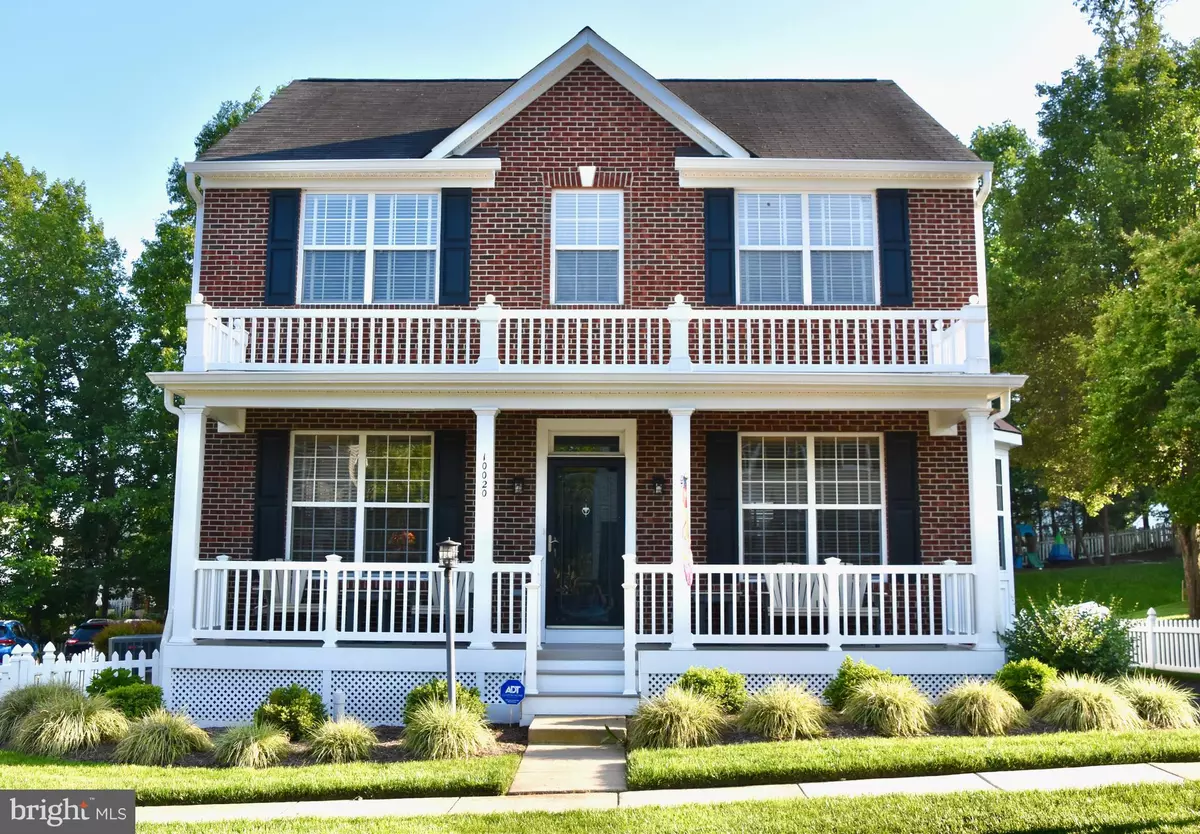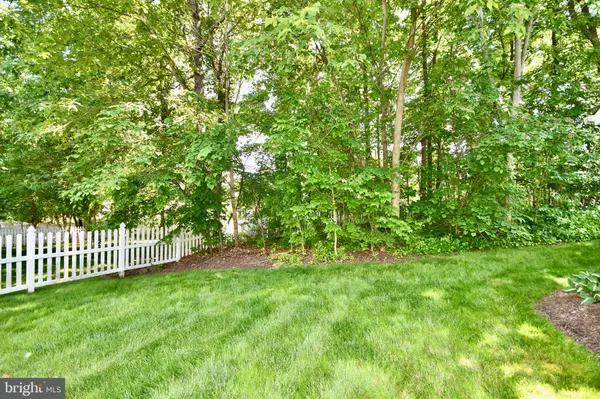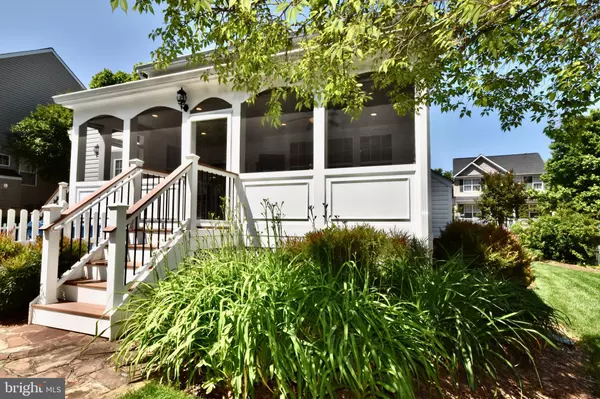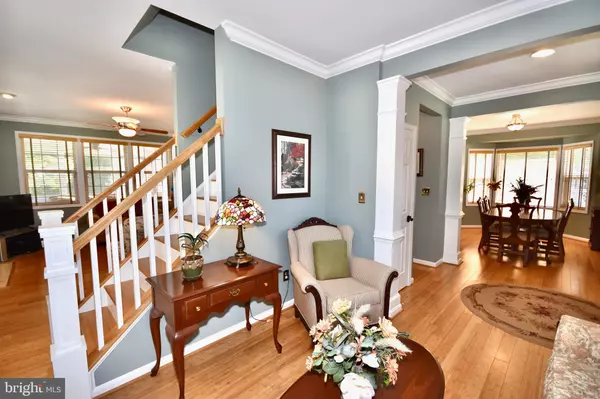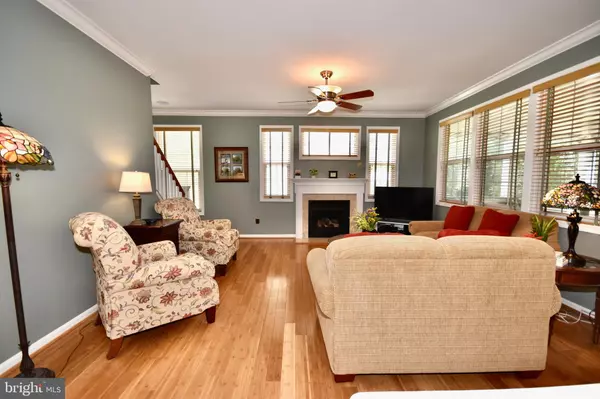$740,000
$750,000
1.3%For more information regarding the value of a property, please contact us for a free consultation.
4 Beds
4 Baths
2,727 SqFt
SOLD DATE : 07/10/2023
Key Details
Sold Price $740,000
Property Type Single Family Home
Sub Type Detached
Listing Status Sold
Purchase Type For Sale
Square Footage 2,727 sqft
Price per Sqft $271
Subdivision Braemar
MLS Listing ID VAPW2052164
Sold Date 07/10/23
Style Colonial
Bedrooms 4
Full Baths 2
Half Baths 2
HOA Fees $200/mo
HOA Y/N Y
Abv Grd Liv Area 1,898
Originating Board BRIGHT
Year Built 2001
Annual Tax Amount $6,525
Tax Year 2022
Lot Size 8,825 Sqft
Acres 0.2
Property Description
OPEN HOUSE, This Friday, June 9 from 2 PM to 5 PM and Saturday, June 10 from 10 AM until Noon. *One-of-a Kind, Single Family Home in Braemar on a Cul-De-Sac street. Over $200,000.00 in luxury upgrades throughout! Rare opportunity to own one of the most updated/upgraded homes in the neighborhood! No expense was spared; and it shows. Kitchen with Quartz countertops, marble tile backsplash **48" custom painted, inset cabinets with custom crown to ceiling, and lower light rail for UC lighting** HUGE island with integrated quartz table, WOLF Gas cooktop, CAFE under counter oven plus UC built in ADVANTIUM microwave/oven, French Door SS CAFE Fridge. Four Large Bedrooms upstairs with Completely Upgraded Bathrooms: Frameless shower, Basketweave marble Tile with Granite, Custom Cabinets with Upgraded Light Fixtures. Fully Finished Basement with Wood Accent wall and built in Surround Sound Speakers. Custom paint palette with recessed lighting throughout home. Solid bamboo flooring throughout main and upper levels with upgraded carpet in basement. Large custom, screened porch off the kitchen over looking the private back yard. Detached two car garage. This one is a must see!
Location
State VA
County Prince William
Zoning RPC
Rooms
Other Rooms Living Room, Dining Room, Primary Bedroom, Bedroom 2, Bedroom 3, Bedroom 4, Kitchen, Family Room, Foyer, Great Room, Laundry, Recreation Room, Storage Room, Bathroom 2, Primary Bathroom, Half Bath, Screened Porch
Basement Connecting Stairway, Fully Finished, Sump Pump, Windows
Interior
Interior Features Attic, Ceiling Fan(s), Crown Moldings, Kitchen - Eat-In, Kitchen - Gourmet, Recessed Lighting, Upgraded Countertops, Wood Floors, Sound System
Hot Water Natural Gas
Heating Forced Air
Cooling Central A/C, Ceiling Fan(s)
Flooring Bamboo, Ceramic Tile, Wood, Partially Carpeted
Fireplaces Number 2
Fireplaces Type Gas/Propane, Mantel(s), Electric
Equipment Built-In Microwave, Cooktop, Dishwasher, Disposal, Dryer, Humidifier, Oven - Self Cleaning, Refrigerator, Stainless Steel Appliances, Washer
Fireplace Y
Window Features Double Pane,Insulated,Screens,Storm,Vinyl Clad
Appliance Built-In Microwave, Cooktop, Dishwasher, Disposal, Dryer, Humidifier, Oven - Self Cleaning, Refrigerator, Stainless Steel Appliances, Washer
Heat Source Natural Gas
Laundry Main Floor
Exterior
Exterior Feature Screened, Porch(es), Enclosed, Deck(s)
Parking Features Garage - Front Entry, Garage Door Opener
Garage Spaces 6.0
Utilities Available Cable TV, Phone
Amenities Available Basketball Courts, Bike Trail, Common Grounds, Jog/Walk Path, Pool - Outdoor, Tot Lots/Playground, Volleyball Courts, Club House
Water Access N
Roof Type Shingle
Accessibility None
Porch Screened, Porch(es), Enclosed, Deck(s)
Total Parking Spaces 6
Garage Y
Building
Lot Description Backs to Trees, Cul-de-sac, Landscaping, No Thru Street, Premium
Story 3
Foundation Concrete Perimeter
Sewer Public Sewer
Water Public
Architectural Style Colonial
Level or Stories 3
Additional Building Above Grade, Below Grade
Structure Type 9'+ Ceilings,Paneled Walls,Wood Walls
New Construction N
Schools
School District Prince William County Public Schools
Others
Pets Allowed Y
HOA Fee Include Common Area Maintenance,High Speed Internet,Insurance,Management,Pool(s),Reserve Funds,Snow Removal,Trash
Senior Community No
Tax ID 7495-63-2618
Ownership Fee Simple
SqFt Source Assessor
Security Features Security System,Smoke Detector
Horse Property N
Special Listing Condition Standard
Pets Allowed No Pet Restrictions
Read Less Info
Want to know what your home might be worth? Contact us for a FREE valuation!

Our team is ready to help you sell your home for the highest possible price ASAP

Bought with Ngoc D Do • Long & Foster Real Estate, Inc.

"My job is to find and attract mastery-based agents to the office, protect the culture, and make sure everyone is happy! "
GET MORE INFORMATION

