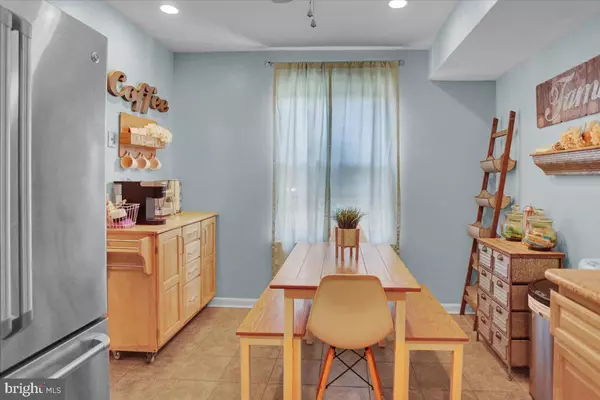$410,000
$350,000
17.1%For more information regarding the value of a property, please contact us for a free consultation.
4 Beds
3 Baths
1,200 SqFt
SOLD DATE : 07/05/2023
Key Details
Sold Price $410,000
Property Type Townhouse
Sub Type End of Row/Townhouse
Listing Status Sold
Purchase Type For Sale
Square Footage 1,200 sqft
Price per Sqft $341
Subdivision Stover Mill
MLS Listing ID PABU2050406
Sold Date 07/05/23
Style Traditional
Bedrooms 4
Full Baths 2
Half Baths 1
HOA Fees $70/qua
HOA Y/N Y
Abv Grd Liv Area 1,200
Originating Board BRIGHT
Year Built 1979
Annual Tax Amount $3,603
Tax Year 2022
Lot Size 2,600 Sqft
Acres 0.06
Lot Dimensions 20.00 x 130.00
Property Description
Welcome to 981 Gates Place... your new home awaits! As you enter the community you will appreciate the neighborhood and how well maintained it is. As you enter the home you will immediately be wowed at all of the updates! Take notice to the barn door as you enter the updated kitchen and dining area. There is plenty of space to cook your favorite dish! There is plenty of extra seating for entertaining, as you continue through to the living room. This opens up the possibility to add more storage or an island to your kitchen. Entering the living room you are hit with the gorgeous wood burning fireplace as your main focal point in the room. Out back you have a private space to entertain or enjoy a peaceful night to yourself. The shed provides even more space for storage.
Upstairs you'll love the large primary bedroom with hardwood flooring. The ensuite and closet space makes getting ready in the morning a breeze. Two other bedrooms are on this level as well.
As we head down to the finished basement you'll notice it has been transformed into two more rooms. This can easily be turned back into one large room if desired. This provides two more bedrooms and extra living space.
Not to mention this property is in a primary location. You are minutes away from major highways, making your commute to the city, your favorite restaurant or shopping mall a breeze. Call and schedule your showing today!
Location
State PA
County Bucks
Area Warwick Twp (10151)
Zoning MF1
Rooms
Other Rooms Living Room, Dining Room, Primary Bedroom, Bedroom 2, Bedroom 3, Kitchen
Basement Fully Finished
Interior
Interior Features Built-Ins, Combination Kitchen/Dining
Hot Water Electric
Heating Forced Air
Cooling Central A/C
Fireplaces Number 1
Heat Source Electric
Exterior
Exterior Feature Patio(s)
Garage Spaces 2.0
Water Access N
Accessibility None
Porch Patio(s)
Total Parking Spaces 2
Garage N
Building
Story 2
Foundation Block
Sewer Public Sewer
Water Public
Architectural Style Traditional
Level or Stories 2
Additional Building Above Grade, Below Grade
New Construction N
Schools
School District Central Bucks
Others
Senior Community No
Tax ID 51-014-067
Ownership Fee Simple
SqFt Source Assessor
Acceptable Financing Cash, Conventional
Listing Terms Cash, Conventional
Financing Cash,Conventional
Special Listing Condition Standard
Read Less Info
Want to know what your home might be worth? Contact us for a FREE valuation!

Our team is ready to help you sell your home for the highest possible price ASAP

Bought with Jacqueline M Jumper • RE/MAX Centre Realtors
GET MORE INFORMATION
Agent | License ID: 0225193218 - VA, 5003479 - MD
+1(703) 298-7037 | jason@jasonandbonnie.com






