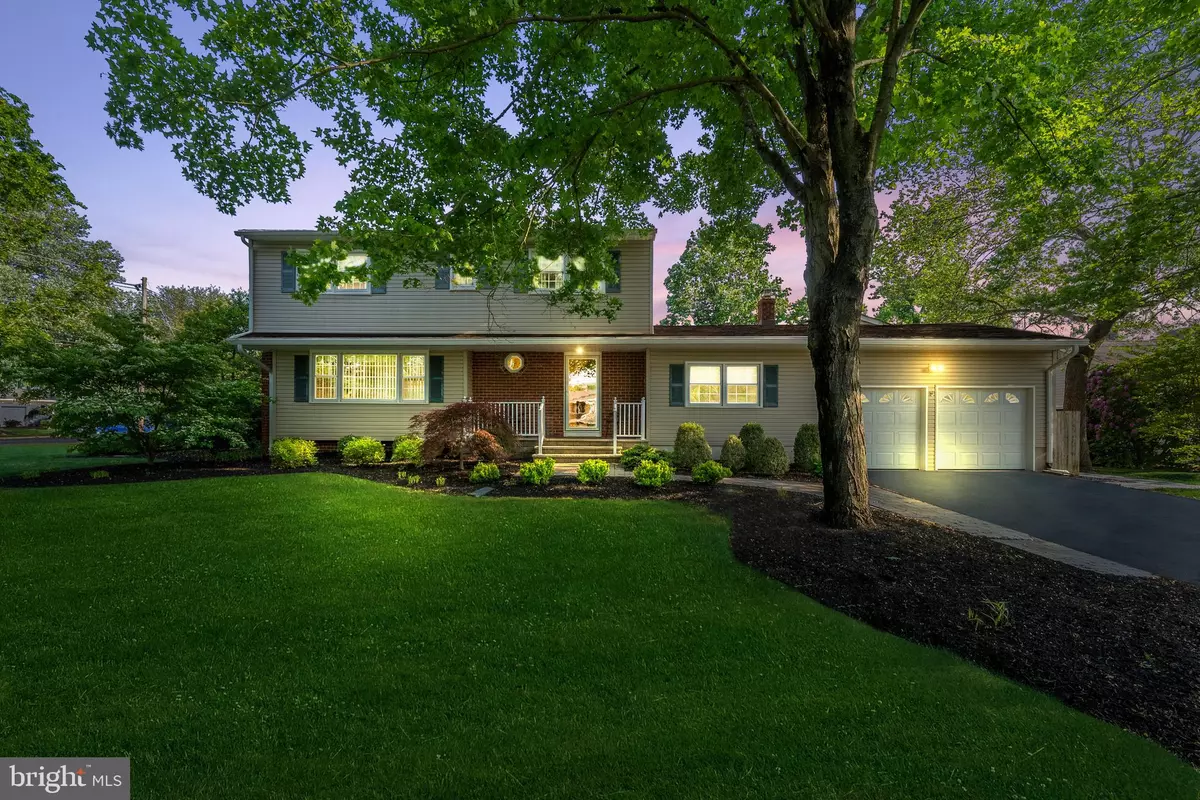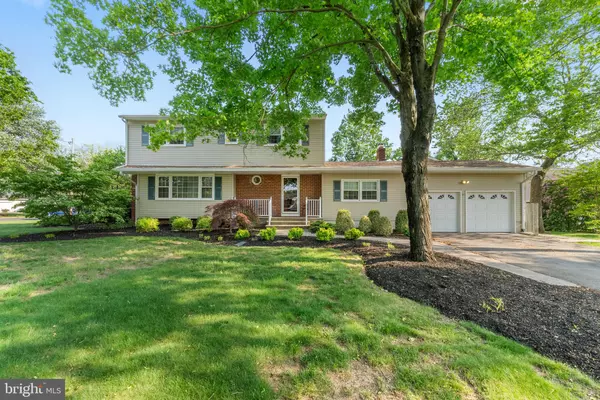$690,000
$615,000
12.2%For more information regarding the value of a property, please contact us for a free consultation.
5 Beds
4 Baths
2,636 SqFt
SOLD DATE : 07/07/2023
Key Details
Sold Price $690,000
Property Type Single Family Home
Sub Type Detached
Listing Status Sold
Purchase Type For Sale
Square Footage 2,636 sqft
Price per Sqft $261
Subdivision Renaissance Estate
MLS Listing ID NJME2030226
Sold Date 07/07/23
Style Traditional
Bedrooms 5
Full Baths 3
Half Baths 1
HOA Y/N N
Abv Grd Liv Area 2,636
Originating Board BRIGHT
Year Built 1968
Annual Tax Amount $13,356
Tax Year 2022
Lot Size 0.601 Acres
Acres 0.6
Lot Dimensions 131.00 x 200.00
Property Description
Don't miss this large, expanded home, first floor on suite with full kitchen, living room and full bathroom with stall shower, hardwood floors throughout complement the spacious formal living/dining rooms. Enjoy the large family room with brick fireplace and access to the oversized 2 car garage, updated kitchen boost custom cabinets SS appliances and built-in wine fridge, directly off the main kitchen you will find the large maintenance free deck overlooking the huge backyard perfect for entertaining. First floor laundry room includes custom built-in storage. Upstairs features 4 bedrooms including the primary suite with its own updated bathroom and expanded closet. Full finished basement offers plenty of extra storage/office space. East Windsor Schools and easy access to NYC and Philadelphia makes this the perfect home! 12 min drive to Princeton Junction Metro Park and express train to Penn Station NYC. *****Best and final offers due Wednesday 5/24 @ 12p*****
Location
State NJ
County Mercer
Area East Windsor Twp (21101)
Zoning R1
Rooms
Basement Fully Finished, Full
Main Level Bedrooms 1
Interior
Interior Features 2nd Kitchen, Breakfast Area, Built-Ins, Butlers Pantry, Dining Area, Floor Plan - Traditional, Formal/Separate Dining Room, Pantry, Walk-in Closet(s)
Hot Water Natural Gas
Cooling Central A/C
Flooring Hardwood, Ceramic Tile
Fireplaces Number 1
Fireplaces Type Brick, Wood
Equipment Built-In Microwave, Dishwasher, Dryer, Oven/Range - Gas, Refrigerator, Stainless Steel Appliances
Furnishings No
Fireplace Y
Appliance Built-In Microwave, Dishwasher, Dryer, Oven/Range - Gas, Refrigerator, Stainless Steel Appliances
Heat Source Natural Gas
Laundry Main Floor
Exterior
Parking Features Garage - Front Entry, Garage Door Opener
Garage Spaces 2.0
Water Access N
Roof Type Asphalt
Accessibility 36\"+ wide Halls
Attached Garage 2
Total Parking Spaces 2
Garage Y
Building
Story 2
Foundation Block
Sewer Public Sewer
Water Public
Architectural Style Traditional
Level or Stories 2
Additional Building Above Grade, Below Grade
Structure Type Dry Wall
New Construction N
Schools
Middle Schools East Wind
High Schools Hightstown H.S.
School District East Windsor Regional Schools
Others
Senior Community No
Tax ID 01-00072-00001
Ownership Fee Simple
SqFt Source Assessor
Acceptable Financing Cash, Conventional, FHA, VA
Horse Property N
Listing Terms Cash, Conventional, FHA, VA
Financing Cash,Conventional,FHA,VA
Special Listing Condition Standard
Read Less Info
Want to know what your home might be worth? Contact us for a FREE valuation!

Our team is ready to help you sell your home for the highest possible price ASAP

Bought with John DeStefano • RE/MAX First Realty
GET MORE INFORMATION
Agent | License ID: 0225193218 - VA, 5003479 - MD
+1(703) 298-7037 | jason@jasonandbonnie.com






