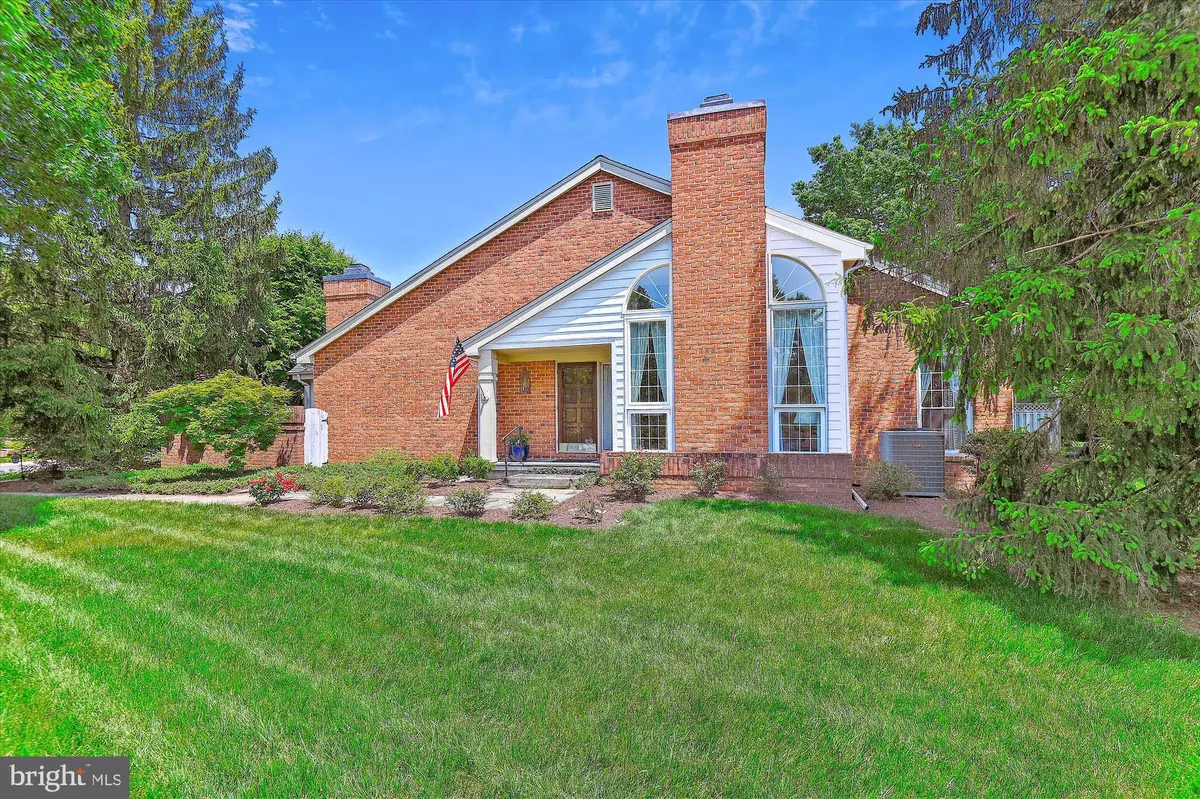$940,000
$899,000
4.6%For more information regarding the value of a property, please contact us for a free consultation.
3 Beds
3 Baths
3,201 SqFt
SOLD DATE : 07/06/2023
Key Details
Sold Price $940,000
Property Type Townhouse
Sub Type End of Row/Townhouse
Listing Status Sold
Purchase Type For Sale
Square Footage 3,201 sqft
Price per Sqft $293
Subdivision The Meadows Of Green Spring
MLS Listing ID MDBC2068668
Sold Date 07/06/23
Style Contemporary
Bedrooms 3
Full Baths 2
Half Baths 1
HOA Fees $266/qua
HOA Y/N Y
Abv Grd Liv Area 3,201
Originating Board BRIGHT
Year Built 1983
Annual Tax Amount $8,371
Tax Year 2022
Lot Size 7,802 Sqft
Acres 0.18
Lot Dimensions 1.00 x
Property Description
Welcome to the Meadows of Greenspring! Enjoy the convenience in this amazing location off of Seminary Avenue in Lutherville -- close to Greenspring Station, Route 83 & 695, the Falls Road corridor to Hunt Valley and all that Lutherville has to offer. This popular end unit model offers a first floor primary bedroom with walk in closets and large primary bath & private enclosed patio. Fantastic floor plan with dramatic vaulted ceilings with an abundance of natural light! This property has been lovingly maintained with replacement windows, new roof 2022, newly paved driveway, new epoxy garage floor and glowing hardwoods in most rooms. Extras like plantation shutters, built in cabinetry, recessed lighting and a gas & wood burning fireplace offer a feeling of luxury in this well established home. Two large additional bedrooms with a shared full bath upstairs, an attached 2 car garage and very generous closet space round out this 3000+ square foot home. Perfect for buyers seeking a more open floor plan with solid construction. Bluestone patios are off of both the kitchen and primary bedroom and lead guests to the front door. The HOA fee covers lawn care, exterior painting and the shared ponds and green spaces. Easy living in a pristine community -- Enjoy the privacy, the beauty and low maintenance of this terrific lifestyle.
Location
State MD
County Baltimore
Zoning 1
Rooms
Other Rooms Living Room, Dining Room, Primary Bedroom, Sitting Room, Bedroom 2, Kitchen, Bedroom 1, Laundry, Bathroom 2, Primary Bathroom, Half Bath
Main Level Bedrooms 1
Interior
Interior Features Breakfast Area, Built-Ins, Butlers Pantry, Carpet, Ceiling Fan(s), Dining Area, Entry Level Bedroom, Family Room Off Kitchen, Formal/Separate Dining Room, Kitchen - Eat-In, Pantry, Primary Bath(s), Bathroom - Tub Shower, Walk-in Closet(s), Wood Floors
Hot Water Electric
Heating Heat Pump(s)
Cooling Central A/C
Flooring Wood, Tile/Brick, Carpet
Fireplaces Number 2
Fireplaces Type Fireplace - Glass Doors, Wood, Gas/Propane
Equipment Cooktop, Dishwasher, Disposal, Dryer, Instant Hot Water, Oven - Wall, Refrigerator, Washer
Furnishings No
Fireplace Y
Window Features Palladian
Appliance Cooktop, Dishwasher, Disposal, Dryer, Instant Hot Water, Oven - Wall, Refrigerator, Washer
Heat Source Natural Gas
Laundry Main Floor
Exterior
Parking Features Additional Storage Area, Covered Parking, Garage - Side Entry, Inside Access
Garage Spaces 4.0
Amenities Available Common Grounds
Water Access N
View Garden/Lawn, Pond
Roof Type Asphalt
Accessibility None
Road Frontage Public, City/County
Attached Garage 2
Total Parking Spaces 4
Garage Y
Building
Lot Description Front Yard, Landscaping, SideYard(s)
Story 2
Foundation Block
Sewer Public Sewer
Water Public
Architectural Style Contemporary
Level or Stories 2
Additional Building Above Grade, Below Grade
Structure Type 9'+ Ceilings,Cathedral Ceilings
New Construction N
Schools
Elementary Schools Riderwood
Middle Schools Ridgely
High Schools Dulaney
School District Baltimore County Public Schools
Others
Pets Allowed N
HOA Fee Include Common Area Maintenance,Lawn Maintenance,Management,Reserve Funds,Snow Removal
Senior Community No
Tax ID 04081900006635
Ownership Fee Simple
SqFt Source Assessor
Horse Property N
Special Listing Condition Standard
Read Less Info
Want to know what your home might be worth? Contact us for a FREE valuation!

Our team is ready to help you sell your home for the highest possible price ASAP

Bought with Karen Hubble Bisbee • Hubble Bisbee Christie's International Real Estate
GET MORE INFORMATION
Agent | License ID: 0225193218 - VA, 5003479 - MD
+1(703) 298-7037 | jason@jasonandbonnie.com






