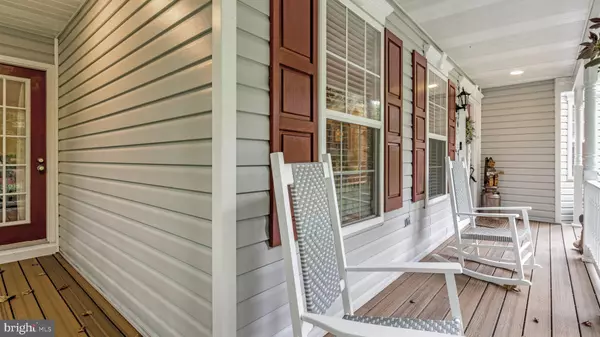$645,000
$664,000
2.9%For more information regarding the value of a property, please contact us for a free consultation.
4 Beds
4 Baths
2,976 SqFt
SOLD DATE : 06/30/2023
Key Details
Sold Price $645,000
Property Type Single Family Home
Sub Type Detached
Listing Status Sold
Purchase Type For Sale
Square Footage 2,976 sqft
Price per Sqft $216
Subdivision Queensberry
MLS Listing ID MDCA2011186
Sold Date 06/30/23
Style Colonial
Bedrooms 4
Full Baths 3
Half Baths 1
HOA Fees $12/ann
HOA Y/N Y
Abv Grd Liv Area 2,076
Originating Board BRIGHT
Year Built 1992
Annual Tax Amount $4,932
Tax Year 2023
Lot Size 3.000 Acres
Acres 3.0
Property Description
One of the largest and possibly the most private of lots in the highly coveted Queensberry community! This three level colonial features a spacious wrap around porch, perfect for enjoying the wooded but meticulously landscaped yard. Inside, enter into the foyer with a living room to the left and a formal dining room with built in niches to the right. Family room features a gas brick fireplace, french door opens the family room to the living room, door leading out to wrap around porch and doors leading to the three season sun room. You will fall in love with the recently renovated kitchen including granite counter tops, new appliances, new flooring, new cabinets and bump out breakfast nook. There is a beautiful guest half bath with custom fabric walls between kitchen and dining. Upstairs gives you four bedrooms including owners suite with private bath, plus full hall bath for the other three bedrooms. Lower level is finished off and can be used as a private bedroom suite with full bath and walk up access to the gorgeous green grass in the level rear yard. So many extras including two car side load garage, two attics, 10 X 20 storage shed, paved driveway with extra parking, newer roof (2017), updated bathrooms, lower level surround sound speaker system is included , new flooring, new carpet, newer sump pump (2012), crown molding, updated lighting inside and out, water softener, security system and lighting, cupola, updated railings, front porch completely redone (2019), leyland cypress recently added for even more privacy! Nothing to do but move in and enjoy the peace and quiet or head down to the community pond and enjoy the outdoors. Excellent location in Huntingtown!
Location
State MD
County Calvert
Zoning RUR
Rooms
Other Rooms Living Room, Dining Room, Primary Bedroom, Bedroom 2, Bedroom 3, Bedroom 4, Kitchen, Family Room, Foyer, Sun/Florida Room, Laundry, Recreation Room, Storage Room, Bathroom 1, Bathroom 3, Bonus Room, Primary Bathroom, Full Bath
Basement Full, Fully Finished, Improved, Heated, Interior Access, Outside Entrance, Rear Entrance, Sump Pump
Interior
Interior Features Attic, Carpet, Crown Moldings, Family Room Off Kitchen, Floor Plan - Traditional, Formal/Separate Dining Room, Kitchen - Country, Recessed Lighting, Window Treatments, Wood Floors
Hot Water Electric
Heating Heat Pump(s)
Cooling Central A/C
Flooring Carpet, Hardwood
Fireplaces Number 2
Fireplaces Type Brick, Gas/Propane
Equipment Built-In Microwave, Dishwasher, Exhaust Fan, Icemaker, Oven/Range - Electric, Refrigerator, Water Heater
Fireplace Y
Window Features Screens,Bay/Bow
Appliance Built-In Microwave, Dishwasher, Exhaust Fan, Icemaker, Oven/Range - Electric, Refrigerator, Water Heater
Heat Source Electric
Laundry Basement
Exterior
Exterior Feature Porch(es), Wrap Around
Parking Features Garage - Side Entry, Garage Door Opener, Inside Access
Garage Spaces 2.0
Amenities Available Lake, Common Grounds
Water Access N
View Trees/Woods
Roof Type Architectural Shingle
Street Surface Paved
Accessibility None
Porch Porch(es), Wrap Around
Attached Garage 2
Total Parking Spaces 2
Garage Y
Building
Lot Description Backs to Trees, Front Yard, Landscaping, Level, Partly Wooded, Private, Premium, Rear Yard, Secluded, SideYard(s), Trees/Wooded, Cleared, No Thru Street, Rural
Story 3
Foundation Concrete Perimeter
Sewer Septic Exists, On Site Septic, Private Septic Tank
Water Well
Architectural Style Colonial
Level or Stories 3
Additional Building Above Grade, Below Grade
Structure Type Dry Wall
New Construction N
Schools
High Schools Huntingtown
School District Calvert County Public Schools
Others
HOA Fee Include Common Area Maintenance
Senior Community No
Tax ID 0502070235
Ownership Fee Simple
SqFt Source Estimated
Security Features Security System
Acceptable Financing Conventional, FHA, VA, USDA, Rural Development, Cash
Listing Terms Conventional, FHA, VA, USDA, Rural Development, Cash
Financing Conventional,FHA,VA,USDA,Rural Development,Cash
Special Listing Condition Standard
Read Less Info
Want to know what your home might be worth? Contact us for a FREE valuation!

Our team is ready to help you sell your home for the highest possible price ASAP

Bought with Jill J Crofcheck • MDC Realty
GET MORE INFORMATION
Agent | License ID: 0225193218 - VA, 5003479 - MD
+1(703) 298-7037 | jason@jasonandbonnie.com






