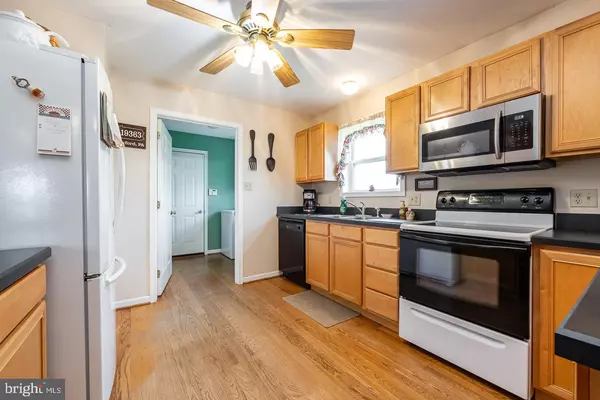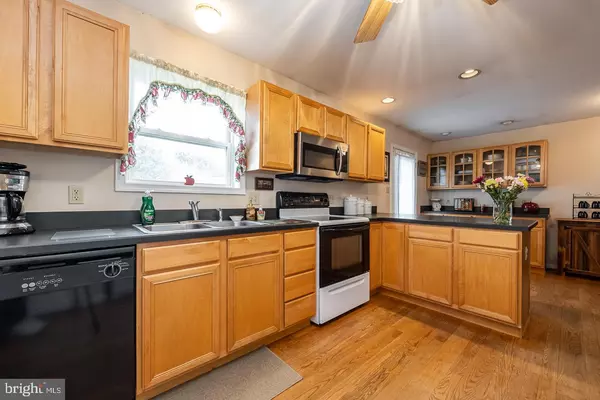$480,000
$480,000
For more information regarding the value of a property, please contact us for a free consultation.
3 Beds
3 Baths
1,716 SqFt
SOLD DATE : 06/26/2023
Key Details
Sold Price $480,000
Property Type Single Family Home
Sub Type Detached
Listing Status Sold
Purchase Type For Sale
Square Footage 1,716 sqft
Price per Sqft $279
Subdivision Autumn Hills
MLS Listing ID PACT2044554
Sold Date 06/26/23
Style Cape Cod
Bedrooms 3
Full Baths 2
Half Baths 1
HOA Y/N N
Abv Grd Liv Area 1,716
Originating Board BRIGHT
Year Built 2002
Annual Tax Amount $5,087
Tax Year 2023
Lot Size 1.141 Acres
Acres 1.14
Lot Dimensions 0.00 x 0.00
Property Description
You will not be disappointed with this 3 bed, 2.5 bathroom Cape Cod style home in Oxford! Sitting on over an acre of land, and completed with an oversized detached 3 car garage, this incredibly well maintained home is waiting for you to enjoy all it has to offer, and make your own. With hardwood floors guiding you throughout the home, you will notice the 1st floor master bedroom and bathroom, as well as the first floor laundry amenities located just off of the thoughtfully designed kitchen. Completing the first floor is the living room, a powder room, and the den/office space or whatever use meets your needs! The second floor will offer two large bedrooms and a full bathroom. The basement of the home is walkout level, partially finished and waiting for you to customize it for your needs. With all of this to offer, this home will not last long so be sure to book an appointment before it is too late!
Location
State PA
County Chester
Area East Nottingham Twp (10369)
Zoning RESIDENTIAL
Rooms
Basement Fully Finished, Walkout Level
Main Level Bedrooms 1
Interior
Hot Water Propane
Heating Heat Pump(s)
Cooling Central A/C
Heat Source Electric
Laundry Main Floor
Exterior
Parking Features Garage Door Opener, Garage - Front Entry, Oversized
Garage Spaces 3.0
Water Access N
Accessibility None
Total Parking Spaces 3
Garage Y
Building
Story 1
Foundation Permanent
Sewer On Site Septic
Water Private, Well
Architectural Style Cape Cod
Level or Stories 1
Additional Building Above Grade, Below Grade
New Construction N
Schools
Middle Schools Penn'S Grove School
High Schools Oxford Area
School District Oxford Area
Others
Senior Community No
Tax ID 69-07 -0035.0500
Ownership Fee Simple
SqFt Source Assessor
Special Listing Condition Standard
Read Less Info
Want to know what your home might be worth? Contact us for a FREE valuation!

Our team is ready to help you sell your home for the highest possible price ASAP

Bought with Joel C Brown • Beiler-Campbell Realtors-Avondale
GET MORE INFORMATION
Agent | License ID: 0225193218 - VA, 5003479 - MD
+1(703) 298-7037 | jason@jasonandbonnie.com






