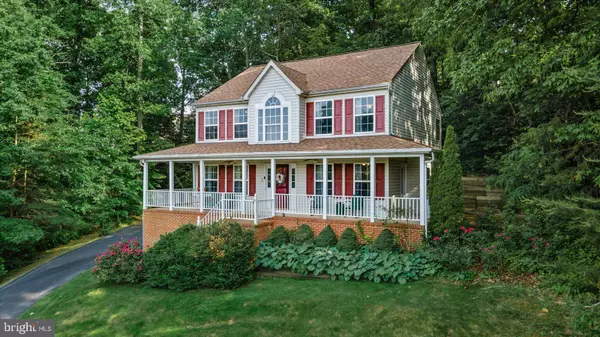$465,000
$470,000
1.1%For more information regarding the value of a property, please contact us for a free consultation.
4 Beds
4 Baths
2,494 SqFt
SOLD DATE : 06/30/2023
Key Details
Sold Price $465,000
Property Type Single Family Home
Sub Type Detached
Listing Status Sold
Purchase Type For Sale
Square Footage 2,494 sqft
Price per Sqft $186
Subdivision Lee'S Hill Colechester Village
MLS Listing ID VASP2017626
Sold Date 06/30/23
Style Colonial
Bedrooms 4
Full Baths 3
Half Baths 1
HOA Fees $83/qua
HOA Y/N Y
Abv Grd Liv Area 2,140
Originating Board BRIGHT
Year Built 1996
Annual Tax Amount $2,525
Tax Year 2022
Lot Size 1.455 Acres
Acres 1.46
Property Description
Hurry, to tour this home...offer deadline SATURDAY 5/27/23 AT 7PM. Welcome to Colechester Village at Lee's Hill South. If move in ready is what you are looking for, look no further. In fact if the sellers could pick this house up and move it closer to work they would. Situated at the end of a cul-de-sac is this 3 story colonial with an amazing wrap around front porch, just imagine sitting out there with your favorite beverage listening to nature. Inside you are greeted with a traditional style floor plan with plenty of space for entertaining, dining and relaxing. The eat in kitchen with island is equipped with all of the necessities as well as a nice sized pantry/laundry area. The upper level has four nice sized bedrooms, shared hall bath and private owners suite with soaking tub & shower. The finished basement with full bathroom is perfect for storage , privacy, office space or just somewhere to hang out. OPEN HOUSE, SATURDAY MAY 27 11AM-3PM
Location
State VA
County Spotsylvania
Zoning R2
Rooms
Other Rooms Living Room, Primary Bedroom, Bedroom 2, Bedroom 3, Bedroom 4, Kitchen, Family Room, Recreation Room, Bonus Room
Basement Fully Finished, Garage Access, Interior Access, Outside Entrance, Side Entrance, Partial
Interior
Interior Features Ceiling Fan(s), Attic, Carpet, Dining Area, Family Room Off Kitchen, Floor Plan - Traditional, Formal/Separate Dining Room, Kitchen - Eat-In, Kitchen - Island, Kitchen - Table Space, Pantry, Primary Bath(s)
Hot Water Natural Gas
Heating Heat Pump(s)
Cooling Central A/C
Fireplaces Number 2
Fireplaces Type Fireplace - Glass Doors, Gas/Propane
Equipment Built-In Microwave, Dishwasher, Disposal, Oven/Range - Electric
Fireplace Y
Appliance Built-In Microwave, Dishwasher, Disposal, Oven/Range - Electric
Heat Source Natural Gas
Laundry Main Floor, Hookup
Exterior
Parking Features Garage - Side Entry, Basement Garage
Garage Spaces 2.0
Amenities Available Club House, Golf Course Membership Available, Jog/Walk Path, Pool - Outdoor, Tennis Courts, Tot Lots/Playground
Water Access N
Accessibility None
Attached Garage 2
Total Parking Spaces 2
Garage Y
Building
Story 3
Foundation Brick/Mortar
Sewer Public Sewer
Water Public
Architectural Style Colonial
Level or Stories 3
Additional Building Above Grade, Below Grade
New Construction N
Schools
School District Spotsylvania County Public Schools
Others
HOA Fee Include Common Area Maintenance,Pool(s),Road Maintenance,Trash
Senior Community No
Tax ID 36F20-101-
Ownership Fee Simple
SqFt Source Assessor
Acceptable Financing Cash, Conventional, FHA, VA
Listing Terms Cash, Conventional, FHA, VA
Financing Cash,Conventional,FHA,VA
Special Listing Condition Standard
Read Less Info
Want to know what your home might be worth? Contact us for a FREE valuation!

Our team is ready to help you sell your home for the highest possible price ASAP

Bought with Kim Neaveill-Chamberlain • EXP Realty, LLC
GET MORE INFORMATION
Agent | License ID: 0225193218 - VA, 5003479 - MD
+1(703) 298-7037 | jason@jasonandbonnie.com






