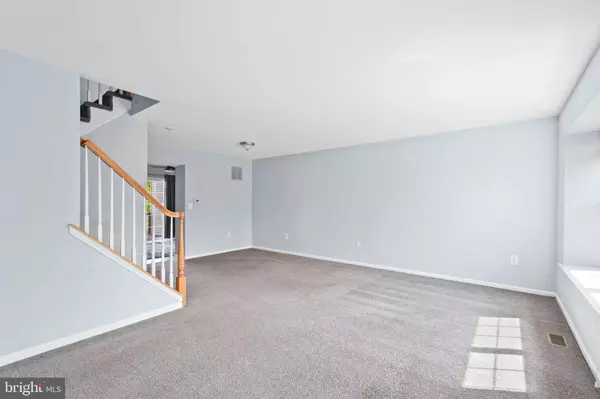$295,000
$284,900
3.5%For more information regarding the value of a property, please contact us for a free consultation.
3 Beds
3 Baths
1,962 SqFt
SOLD DATE : 06/29/2023
Key Details
Sold Price $295,000
Property Type Townhouse
Sub Type Interior Row/Townhouse
Listing Status Sold
Purchase Type For Sale
Square Footage 1,962 sqft
Price per Sqft $150
Subdivision Grande At Kingswoods
MLS Listing ID NJGL2029320
Sold Date 06/29/23
Style Other
Bedrooms 3
Full Baths 2
Half Baths 1
HOA Fees $219/mo
HOA Y/N Y
Abv Grd Liv Area 1,962
Originating Board BRIGHT
Year Built 2006
Annual Tax Amount $6,395
Tax Year 2022
Lot Dimensions 0.00 x 0.00
Property Description
** Showings start Thursday 5/18 ** The Grande at Kingswood welcomes you to home to 13 Highgrove Ct! Enter into this meticulously manicured community and witness all that is has to offer. As you pull into your private driveway, you'll park in front of the 1 car garage with automatic opener. Enter into the foyer and be greeted with beautiful hardwood floors. There is a half bath upon entry, garage access, and down the hall you'll find the first level 3rd bedroom, complete with closet and gas fireplace. This room can be used as an office or rec room and has access to a fully fenced in back yard. The second level features a stunning eat-in kitchen with a large island, solid wood cabinets, tile backsplash & floors, included newer stainless steel appliances, recessed lighting, and space for a kitchen table. Dining just off the kitchen is a perfect spot to enjoy your meals and has an airy feel with the vaulted ceiling. Sliding glass door leads to the 2nd story deck. The family room is spacious with plenty of seating for entertaining. The third level has the master suite with walk-in closet and private master bath. Another nice sized bedroom and full bath finish the upper level. Private backyard with one of the rare fully fenced in yards. Newer hot water heater (2019). Nestled in the court adds to the street parking. Minutes off of Rt 295 help to make commuting a breeze. Enjoy all of this, plus access to West Deptford's RiverWinds Community Center.
Location
State NJ
County Gloucester
Area West Deptford Twp (20820)
Rooms
Other Rooms Dining Room, Primary Bedroom, Bedroom 2, Bedroom 3, Kitchen, Family Room, Primary Bathroom, Full Bath
Interior
Interior Features Attic, Carpet, Ceiling Fan(s), Combination Kitchen/Dining, Dining Area, Entry Level Bedroom, Family Room Off Kitchen, Floor Plan - Open, Kitchen - Eat-In, Kitchen - Island, Pantry, Primary Bath(s), Recessed Lighting, Upgraded Countertops, Walk-in Closet(s)
Hot Water Natural Gas
Heating Forced Air
Cooling Central A/C
Flooring Tile/Brick, Carpet
Fireplaces Number 1
Fireplaces Type Gas/Propane
Equipment Refrigerator, Oven/Range - Gas, Microwave, Dishwasher, Washer, Dryer
Furnishings No
Fireplace Y
Appliance Refrigerator, Oven/Range - Gas, Microwave, Dishwasher, Washer, Dryer
Heat Source Natural Gas
Laundry Has Laundry
Exterior
Parking Features Garage - Front Entry, Garage Door Opener, Inside Access
Garage Spaces 1.0
Water Access N
Roof Type Shingle
Accessibility None
Attached Garage 1
Total Parking Spaces 1
Garage Y
Building
Story 3
Foundation Slab
Sewer Public Sewer
Water Public
Architectural Style Other
Level or Stories 3
Additional Building Above Grade, Below Grade
New Construction N
Schools
School District West Deptford Township Public Schools
Others
HOA Fee Include Lawn Maintenance,Snow Removal,Common Area Maintenance
Senior Community No
Tax ID 20-00351 22-00024-C0024
Ownership Fee Simple
SqFt Source Estimated
Acceptable Financing Cash, Conventional, FHA, VA
Listing Terms Cash, Conventional, FHA, VA
Financing Cash,Conventional,FHA,VA
Special Listing Condition Standard
Read Less Info
Want to know what your home might be worth? Contact us for a FREE valuation!

Our team is ready to help you sell your home for the highest possible price ASAP

Bought with Barbara A Uhl • Century 21 Alliance - Mantua

"My job is to find and attract mastery-based agents to the office, protect the culture, and make sure everyone is happy! "
GET MORE INFORMATION






