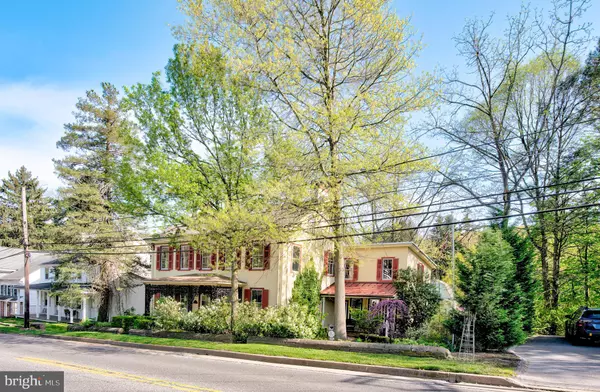$550,000
$550,000
For more information regarding the value of a property, please contact us for a free consultation.
5 Beds
4 Baths
3,248 SqFt
SOLD DATE : 06/29/2023
Key Details
Sold Price $550,000
Property Type Single Family Home
Sub Type Detached
Listing Status Sold
Purchase Type For Sale
Square Footage 3,248 sqft
Price per Sqft $169
Subdivision None Available
MLS Listing ID PACT2043592
Sold Date 06/29/23
Style Colonial
Bedrooms 5
Full Baths 2
Half Baths 2
HOA Y/N N
Abv Grd Liv Area 3,248
Originating Board BRIGHT
Year Built 1800
Annual Tax Amount $8,440
Tax Year 2023
Lot Size 0.567 Acres
Acres 0.57
Lot Dimensions 0.00 x 0.00
Property Description
Step back in time with this stunning historical home. Built more than 200 years ago, The Ironmasters House is a masterpiece of craftsmanship and architectural design. This home was likely built by the same builder that constructed General George Washington's Headquarters, making it a true piece of American history. As you enter the home, you will be struck by its historical appeal and the packed full of high-value architectural details. Built-in bookcases, molding details, and deep-set windows are just a few examples of the intricate features that make this home truly unique. The home boasts 5 spacious bedrooms, 2 gas fireplaces in living room and dining room plus 3 non-operational fireplaces, 2 full and 2 half bathrooms, and a full daylight finished walkout lower level with original walk-in fireplace. With 3,200+ square feet of living space, this home has plenty of room for its next family. The kitchen and most baths have been modernized, offering the perfect balance between historic charm and modern convenience. The backyard is a nature lover's dream, with many natural and landscaped features, including five bridges over a stream and special plantings. As you explore the home, you will notice a front mechanical doorbell, some chestnut floors, and rear pie staircases. The first floor hosts a massive living room with fireplace, dining room with fireplace, granite kitchen with island, stainless steel appliances including five burner gas stove, and family room. Upstairs you will find the primary bedroom suite with fireplace accessible via the front center hall staircase or rear pie stairs off the kitchen plus updated primary bathroom with walk-in shower with frameless glass doors and dual shower heads. 4 additional bedrooms share a full hall bathroom, including one bedroom with its own fireplace. An additional powder room completes this layout. The lower level "tavern room" boasts a large authentic fireplace with fireplace crane swivel arm, perfect for cozy nights at home. A stone-walled powder room, laundry room and extra storage finish the floorplan. Don't miss the additional storage space under the home accessed from the back of the property. Other notable features include, Mitsubishi split system and ductless high-velocity central air added for your comfort and newer Lochinvar high-efficiency gas boiler ensuring that you stay warm during the colder months. *** Do not miss the personalized website that we created especially for this home featuring a three-dimensional Matterport tour, Virtual Reality Walkthrough, detailed Floor Plan, professional photography, aerial drone footage, community video, and our Historical Home Researchers 29 page essay. Disclaimer: Some photos have been digitally enhanced. *** Don't miss your opportunity to own a piece of American history. Schedule a showing of this stunning historical home situated near Valley Forge National Historical Park with a beautiful, scenic setting.
Location
State PA
County Chester
Area Schuylkill Twp (10327)
Rooms
Other Rooms Living Room, Dining Room, Primary Bedroom, Bedroom 2, Bedroom 3, Bedroom 4, Bedroom 5, Kitchen, Family Room, Laundry, Storage Room, Bathroom 2, Primary Bathroom, Half Bath
Basement Daylight, Partial, Interior Access, Partially Finished
Interior
Interior Features Additional Stairway, Carpet, Ceiling Fan(s), Floor Plan - Traditional, Formal/Separate Dining Room, Kitchen - Eat-In, Kitchen - Island, Primary Bath(s), Stall Shower, Tub Shower, Upgraded Countertops, Wood Floors
Hot Water Tankless
Heating Hot Water
Cooling Central A/C
Flooring Carpet, Hardwood
Fireplaces Number 5
Fireplaces Type Gas/Propane, Mantel(s), Non-Functioning
Equipment Built-In Range, Dishwasher, Microwave, Oven - Self Cleaning, Oven - Single, Oven/Range - Gas, Stainless Steel Appliances
Furnishings No
Fireplace Y
Window Features Double Hung
Appliance Built-In Range, Dishwasher, Microwave, Oven - Self Cleaning, Oven - Single, Oven/Range - Gas, Stainless Steel Appliances
Heat Source Natural Gas
Laundry Basement
Exterior
Exterior Feature Patio(s)
Garage Spaces 4.0
Utilities Available Cable TV Available, Natural Gas Available, Phone Available
Water Access N
Roof Type Asphalt
Accessibility None
Porch Patio(s)
Total Parking Spaces 4
Garage N
Building
Story 3
Foundation Stone
Sewer Public Sewer
Water Public
Architectural Style Colonial
Level or Stories 3
Additional Building Above Grade, Below Grade
Structure Type 9'+ Ceilings,Beamed Ceilings,Plaster Walls
New Construction N
Schools
School District Phoenixville Area
Others
Pets Allowed Y
Senior Community No
Tax ID 27-07N-0018
Ownership Fee Simple
SqFt Source Assessor
Security Features Security System
Horse Property N
Special Listing Condition Standard
Pets Allowed No Pet Restrictions
Read Less Info
Want to know what your home might be worth? Contact us for a FREE valuation!

Our team is ready to help you sell your home for the highest possible price ASAP

Bought with Lynne Kelleher • BHHS Fox & Roach -Yardley/Newtown
GET MORE INFORMATION
Agent | License ID: 0225193218 - VA, 5003479 - MD
+1(703) 298-7037 | jason@jasonandbonnie.com






