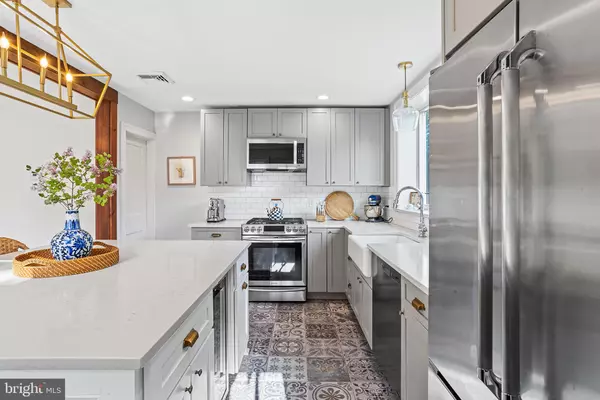$580,000
$540,000
7.4%For more information regarding the value of a property, please contact us for a free consultation.
2 Beds
2 Baths
1,624 SqFt
SOLD DATE : 06/28/2023
Key Details
Sold Price $580,000
Property Type Single Family Home
Sub Type Twin/Semi-Detached
Listing Status Sold
Purchase Type For Sale
Square Footage 1,624 sqft
Price per Sqft $357
Subdivision None Available
MLS Listing ID PADE2046404
Sold Date 06/28/23
Style Colonial
Bedrooms 2
Full Baths 1
Half Baths 1
HOA Y/N N
Abv Grd Liv Area 1,272
Originating Board BRIGHT
Year Built 1925
Annual Tax Amount $6,234
Tax Year 2023
Lot Size 6,534 Sqft
Acres 0.15
Lot Dimensions 30.00 x 240.00
Property Description
This home is also available to rent for 4,200 a month. Please reach out for more details.
Offers are due Monday May 22nd at 5pm.
This meticulously renovated and opulent property is truly one of a kind. 460 Saint David's Avenue is currently used as a two-bedroom, one-and-half-bath home that exudes charm and elegance. The third bedroom was recently transformed into a luxury master walk-in closet. As you approach, the enclosed porch welcomes you, offering a cozy retreat to enjoy a cup of coffee in the morning or a stunning home office space. Convenience is a crucial feature of the home, with a separate long driveway ensuring easy parking and a detached garage providing additional storage opportunities.
Step inside and you are immediately captivated by the beautiful flooring, recessed lighting, and plantation shutters that adorn the first floor. The newly renovated chef's kitchen is a true highlight of this home, boasting brand new quartz countertops ideal for entertaining, stainless-steel appliances, a farmhouse sink, a built-in wine fridge, brand new cabinetry, a large island perfect for gatherings, and unique imported tile from Spain. This space also features a large window that looks out onto the deck and a beautiful backyard.
The grand living room is inviting with lovely hardwood floors and a cozy gas fireplace. On the second floor, you'll discover a beautifully appointed primary bedroom and second bedroom as well as the primary bathroom. The primary bedroom is a luxurious retreat, featuring a high-end luxury walk-in closet.
Make your way to the finished basement, offering a versatile space for various needs. It features a very large storage closet with built-in shelving, a lovely, renovated powder room, and direct access to the amazing backyard. The backyard is perfect for hosting parties, firepits, and enjoying outdoor gatherings.
Located in the prestigious St. Davids neighborhood and award-winning Radnor School District you won't want to miss out on 460 Saint Davids Avenue. The property is within walking distance of the charming downtown of Wayne, several parks, nature trials, ponds and local rail lines that make commuting into the city a breeze. This meticulously renovated home is truly stunning, combining modern upgrades with timeless elegance. Don't miss the opportunity to make it yours and experience the epitome of comfortable and stylish living.
Location
State PA
County Delaware
Area Radnor Twp (10436)
Zoning R-10
Rooms
Basement Walkout Level
Interior
Interior Features Combination Kitchen/Living, Kitchen - Eat-In, Kitchen - Island, Recessed Lighting, Walk-in Closet(s), Wood Floors
Hot Water Natural Gas
Heating Hot Water
Cooling Central A/C
Flooring Hardwood
Fireplaces Number 1
Equipment Built-In Range, Dishwasher, Disposal, Dryer - Gas, Microwave, Water Heater, Washer, Stainless Steel Appliances, Refrigerator, Oven/Range - Gas, Six Burner Stove
Furnishings No
Appliance Built-In Range, Dishwasher, Disposal, Dryer - Gas, Microwave, Water Heater, Washer, Stainless Steel Appliances, Refrigerator, Oven/Range - Gas, Six Burner Stove
Heat Source Natural Gas
Laundry Basement, Lower Floor
Exterior
Parking Features Additional Storage Area
Garage Spaces 1.0
Utilities Available Cable TV Available, Phone Available
Water Access N
Accessibility None
Total Parking Spaces 1
Garage Y
Building
Story 2
Foundation Block
Sewer Public Sewer
Water Public
Architectural Style Colonial
Level or Stories 2
Additional Building Above Grade, Below Grade
New Construction N
Schools
School District Radnor Township
Others
Pets Allowed Y
Senior Community No
Tax ID 36-02-01401-00
Ownership Fee Simple
SqFt Source Assessor
Acceptable Financing Cash, Conventional, Other
Listing Terms Cash, Conventional, Other
Financing Cash,Conventional,Other
Special Listing Condition Standard
Pets Allowed Case by Case Basis
Read Less Info
Want to know what your home might be worth? Contact us for a FREE valuation!

Our team is ready to help you sell your home for the highest possible price ASAP

Bought with Marisa C Bruder • BHHS Fox & Roach Wayne-Devon
GET MORE INFORMATION
Agent | License ID: 0225193218 - VA, 5003479 - MD
+1(703) 298-7037 | jason@jasonandbonnie.com






