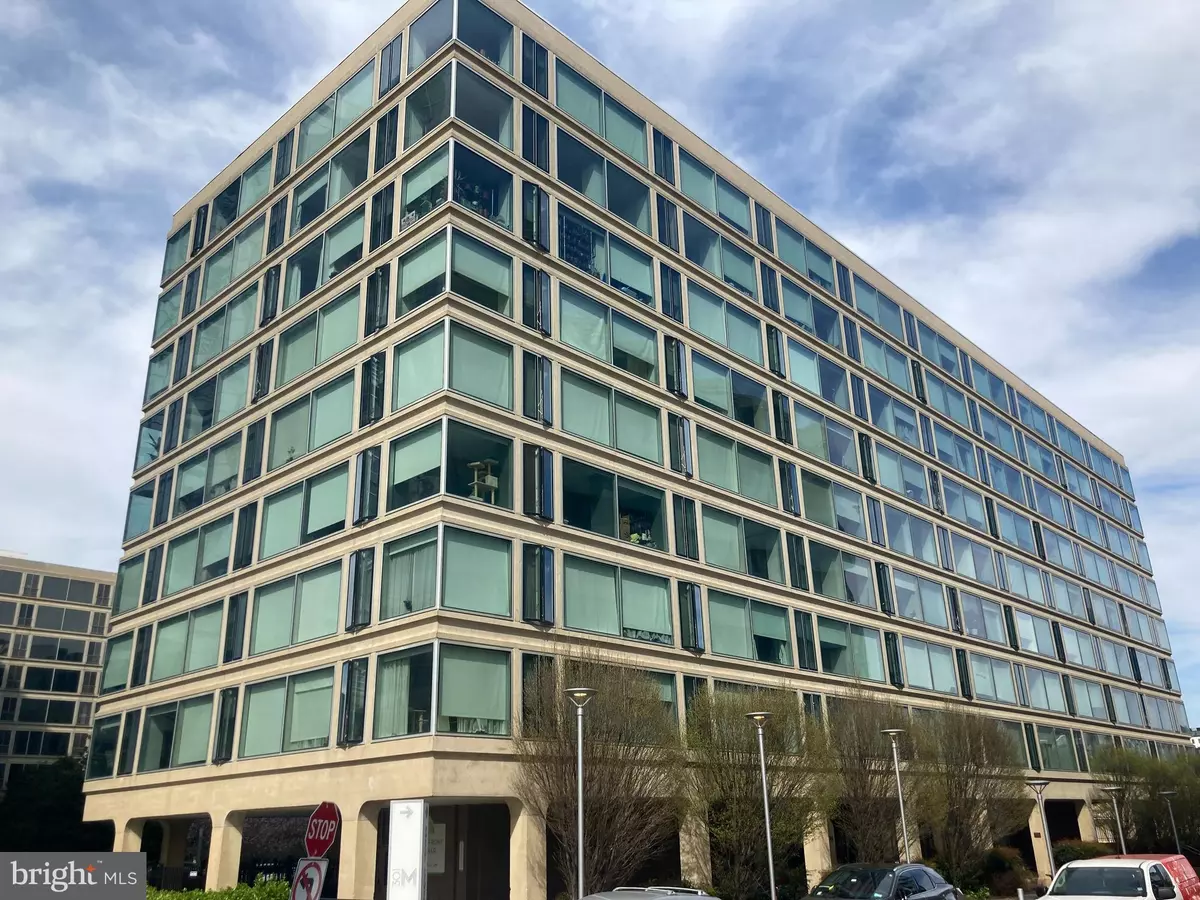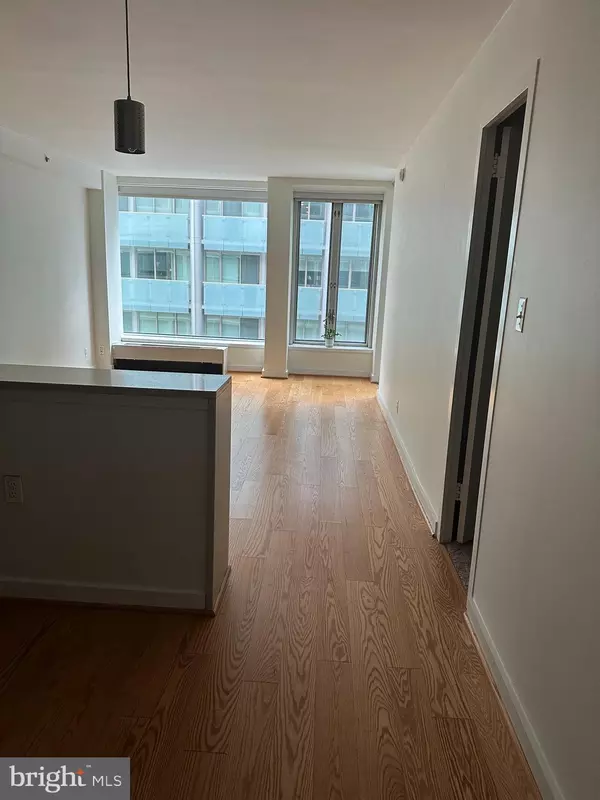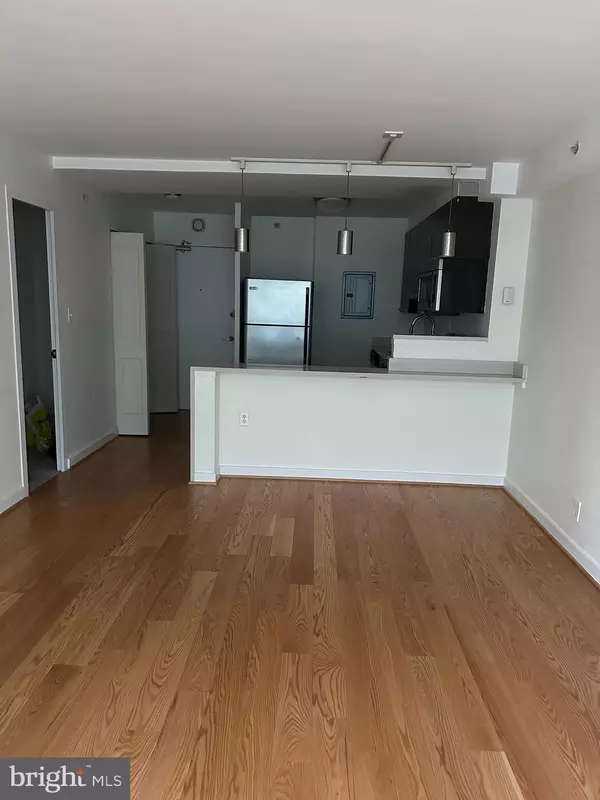$289,000
$289,000
For more information regarding the value of a property, please contact us for a free consultation.
1 Bed
1 Bath
526 SqFt
SOLD DATE : 06/28/2023
Key Details
Sold Price $289,000
Property Type Condo
Sub Type Condo/Co-op
Listing Status Sold
Purchase Type For Sale
Square Footage 526 sqft
Price per Sqft $549
Subdivision Southwest Waterfront
MLS Listing ID DCDC2094206
Sold Date 06/28/23
Style Unit/Flat
Bedrooms 1
Full Baths 1
Condo Fees $541/mo
HOA Y/N N
Abv Grd Liv Area 526
Originating Board BRIGHT
Year Built 1960
Annual Tax Amount $2,495
Tax Year 2022
Property Description
Experience luxury living in the heart of Washington DC with this stunning property located at 1101 Third Street SW Unit 409. This modern and spacious condo boasts one bedroom and one bathroom, offering a comfortable and convenient living space for you and your family. The open-concept living room and dining area provide ample space for relaxation and entertainment, while the floor-to-ceiling windows offer stunning views of the city skyline. The fully-equipped kitchen features stainless steel appliances, granite countertops, and ample cabinet space for all your storage needs. Located just steps away from the Waterfront Metro Station, Nationals Park, and a multitude of shops and restaurants, this property offers the ultimate city living experience. Don't miss the opportunity to call this stunning property your home.
Location
State DC
County Washington
Zoning RESIDENTIAL
Rooms
Main Level Bedrooms 1
Interior
Interior Features Dining Area
Hot Water Natural Gas
Heating Forced Air
Cooling Central A/C
Flooring Carpet, Ceramic Tile, Wood
Equipment Built-In Microwave, Dishwasher, Refrigerator, Stove
Appliance Built-In Microwave, Dishwasher, Refrigerator, Stove
Heat Source Electric
Laundry Common
Exterior
Amenities Available Club House, Common Grounds, Concierge, Elevator, Exercise Room, Party Room, Picnic Area, Security
Water Access N
Accessibility None
Garage N
Building
Story 1
Unit Features Mid-Rise 5 - 8 Floors
Sewer Public Sewer
Water Public
Architectural Style Unit/Flat
Level or Stories 1
Additional Building Above Grade, Below Grade
New Construction N
Schools
School District District Of Columbia Public Schools
Others
Pets Allowed Y
HOA Fee Include Custodial Services Maintenance,Insurance,Management,Reserve Funds,Security Gate,Sewer,Snow Removal,Trash
Senior Community No
Tax ID 0542//2057
Ownership Condominium
Special Listing Condition Standard
Pets Allowed Case by Case Basis
Read Less Info
Want to know what your home might be worth? Contact us for a FREE valuation!

Our team is ready to help you sell your home for the highest possible price ASAP

Bought with Daniel Reed • Living In Style Real Estate
GET MORE INFORMATION
Agent | License ID: 0225193218 - VA, 5003479 - MD
+1(703) 298-7037 | jason@jasonandbonnie.com






