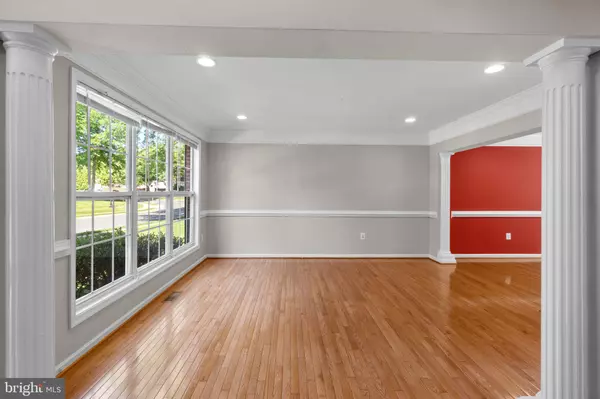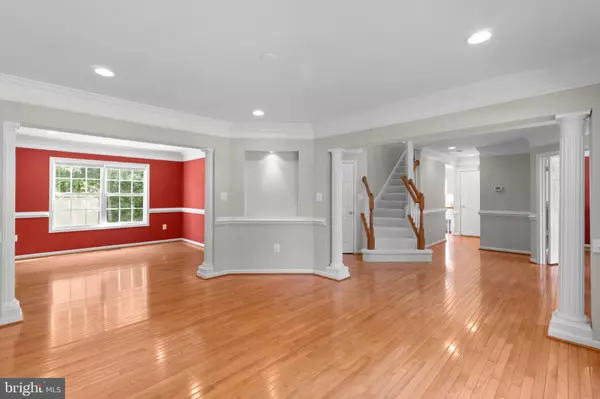$700,000
$679,000
3.1%For more information regarding the value of a property, please contact us for a free consultation.
4 Beds
3 Baths
3,609 SqFt
SOLD DATE : 06/28/2023
Key Details
Sold Price $700,000
Property Type Single Family Home
Sub Type Detached
Listing Status Sold
Purchase Type For Sale
Square Footage 3,609 sqft
Price per Sqft $193
Subdivision Roseberry
MLS Listing ID VAPW2051368
Sold Date 06/28/23
Style Colonial
Bedrooms 4
Full Baths 2
Half Baths 1
HOA Fees $51/qua
HOA Y/N Y
Abv Grd Liv Area 2,964
Originating Board BRIGHT
Year Built 2004
Annual Tax Amount $7,499
Tax Year 2022
Lot Size 0.307 Acres
Acres 0.31
Property Description
Discover a haven of tranquility, nestled in the heart of Manassas! The open floor plan of this picture-perfect home in the sought after Roseberry community creates an inviting ambiance, perfect for both intimate gatherings and entertaining on a grander scale. As you enter, a two-story foyer welcomes you, leading to a home office and spacious formal living and dining rooms. The gourmet kitchen and breakfast room effortlessly flow into the grand two-story family room, creating a seamless space for everyday living and entertaining. Natural light fills the sunroom, where you can savor the serenity of your private backyard oasis from every angle. Step outside and discover an expansive backyard that feels like a picturesque sanctuary. Whether you envision hosting summer barbecues, cultivating a beautiful garden, or simply embracing the tranquility of nature and enjoying sunsets, this outdoor haven exceeds expectations and offers limitless possibilities for outdoor enjoyment. The upper level boasts four spacious bedrooms, including a primary bedroom with walk-in closets and an en-suite bath featuring dual vanities, a soaking tub, and a separate shower. The basement is ready for your personal touch and offers a large recreation room, with additional unfinished space perfect for storage or for creating a fifth bedroom, game room, or wine storage—let your imagination run wild! This exceptional home goes beyond aesthetics and offers innovative geothermal heating and cooling (installed in 2016). By harnessing the Earth's natural energy, this system provides reliable, environmentally friendly heating and cooling year-round, reducing your energy bills while leaving a positive impact on the environment. A new roof with architectural shingles (2023) and a newer hot water heater (2021) add to the list of recent upgrades. The Roseberry Community harmoniously blends natural beauty and modern amenities. SO close to Signal Hill Park and the Signal Hill Water Park, and near to Old Town Manassas you'll have seamless access to delightful dining options, and outdoor recreational activities. Community amenities include basketball and tennis courts, a playground, annual community events, and peaceful walking trails. With its convenient proximity to the Virginia Railway Express station and major roadways, including Rt 28, Rt 66, and the Prince William Parkway, Roseberry provides easy access to the Greater Washington, D.C. area. Embrace the excitement of city living while returning to the serene haven of your community at the end of each day. Don't miss this extraordinary opportunity to experience the best of Manassas living. Unlock the door to a lifestyle that seamlessly blends tranquility, convenience, and vibrant community living.
Location
State VA
County Prince William
Zoning R4
Rooms
Other Rooms Living Room, Dining Room, Primary Bedroom, Bedroom 2, Bedroom 3, Bedroom 4, Kitchen, Family Room, Study, Sun/Florida Room, Recreation Room, Primary Bathroom
Basement Daylight, Partial, Improved, Outside Entrance, Partially Finished, Sump Pump
Interior
Interior Features Carpet, Crown Moldings, Family Room Off Kitchen, Floor Plan - Open, Formal/Separate Dining Room, Kitchen - Island, Primary Bath(s), Recessed Lighting, Soaking Tub, Walk-in Closet(s), Wood Floors
Hot Water Natural Gas
Heating Heat Pump(s)
Cooling Central A/C, Geothermal
Fireplaces Number 1
Fireplaces Type Gas/Propane, Mantel(s)
Equipment Built-In Microwave, Dishwasher, Disposal, Dryer, Exhaust Fan, Icemaker, Refrigerator, Stainless Steel Appliances, Stove, Washer
Fireplace Y
Appliance Built-In Microwave, Dishwasher, Disposal, Dryer, Exhaust Fan, Icemaker, Refrigerator, Stainless Steel Appliances, Stove, Washer
Heat Source Geo-thermal
Exterior
Parking Features Garage Door Opener
Garage Spaces 4.0
Amenities Available Basketball Courts, Common Grounds, Jog/Walk Path, Tennis Courts, Tot Lots/Playground
Water Access N
View Trees/Woods
Roof Type Architectural Shingle
Accessibility None
Attached Garage 2
Total Parking Spaces 4
Garage Y
Building
Story 3
Foundation Concrete Perimeter
Sewer Public Sewer
Water Public
Architectural Style Colonial
Level or Stories 3
Additional Building Above Grade, Below Grade
New Construction N
Schools
Elementary Schools Signal Hill
Middle Schools Parkside
High Schools Osbourn Park
School District Prince William County Public Schools
Others
HOA Fee Include Common Area Maintenance,Management,Reserve Funds,Trash
Senior Community No
Tax ID 7895-68-9914
Ownership Fee Simple
SqFt Source Assessor
Special Listing Condition Standard
Read Less Info
Want to know what your home might be worth? Contact us for a FREE valuation!

Our team is ready to help you sell your home for the highest possible price ASAP

Bought with Jonathan Tripp • EXP Realty, LLC
GET MORE INFORMATION
Agent | License ID: 0225193218 - VA, 5003479 - MD
+1(703) 298-7037 | jason@jasonandbonnie.com






