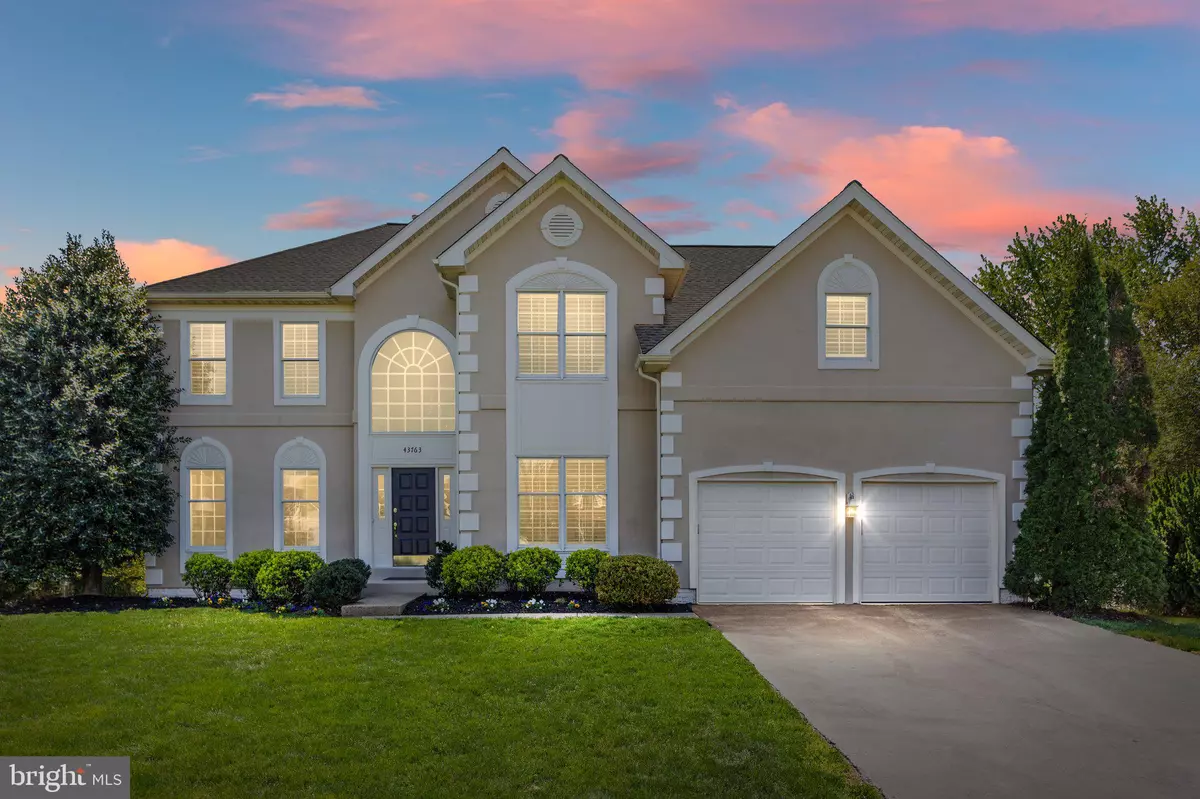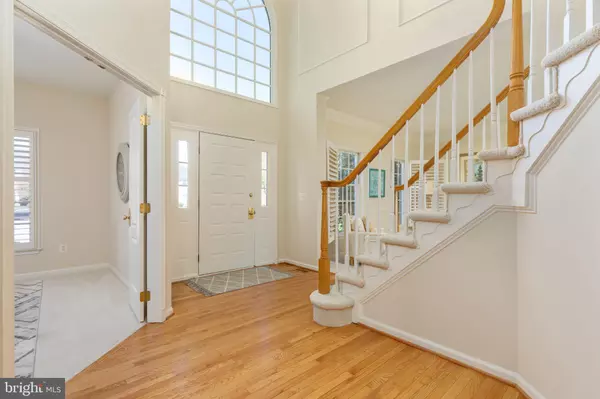$1,025,000
$1,050,000
2.4%For more information regarding the value of a property, please contact us for a free consultation.
4 Beds
4 Baths
4,792 SqFt
SOLD DATE : 06/27/2023
Key Details
Sold Price $1,025,000
Property Type Single Family Home
Sub Type Detached
Listing Status Sold
Purchase Type For Sale
Square Footage 4,792 sqft
Price per Sqft $213
Subdivision Farmwell Hunt
MLS Listing ID VALO2047752
Sold Date 06/27/23
Style Colonial
Bedrooms 4
Full Baths 3
Half Baths 1
HOA Fees $119/mo
HOA Y/N Y
Abv Grd Liv Area 3,291
Originating Board BRIGHT
Year Built 1997
Annual Tax Amount $8,042
Tax Year 2023
Lot Size 10,019 Sqft
Acres 0.23
Property Description
Don't forget to click the video icon to enjoy a full video of this property! Nestled in a quiet cul-de-sac, this elegant home boasts over 4790 square feet of finished living space on three levels. Enjoy the premium amenities of Farmwell Hunt, conveniently situated in the center of Loudoun County with easy commuter options including the newly opened Silverline Metro less than 2 miles away. Enjoy unlimited restaurant and shopping options all within a 5 minute drive. This open and bright floor plan offers ample natural light through it's many windows. You'll love the attractive kitchen with new quartz counters, sink, tile backsplash, plus stainless steel appliances and freshly sanded natural wood floors. The large family room off the kitchen has a gas fireplace with mantle and soaring vaulted ceiling with a rear staircase to upper bedroom level. This classic floor plan also offers a main level office/library and combined formal living and dining rooms. Enjoy entertaining on the large rear deck with mature trees for privacy. The primary suite boasts a sitting area, large walk-in closet (with a window of course), two sink vanities, large soaking tub and separate shower. All secondary bedrooms are roomy and share a hall bath (2 more potential bedrooms in basement). Finished basement has two large finished rooms with closets to use as bedrooms/home office/workout, plus a full bath and large rec area with walk-up exit to rear yard. Brand new roof (2023); driveway resealed (2023); garbage disposer (2023); microwave (2021); Cooktop (2021); Bedroom level HVAC (2021) ** A MUST SEE!**
Location
State VA
County Loudoun
Zoning PDH4
Rooms
Other Rooms Living Room, Dining Room, Kitchen, Family Room, Laundry, Office
Basement Fully Finished, Sump Pump, Walkout Stairs, Interior Access, Outside Entrance
Interior
Interior Features Additional Stairway, Carpet, Ceiling Fan(s), Chair Railings, Combination Dining/Living, Crown Moldings, Family Room Off Kitchen, Kitchen - Island, Kitchen - Eat-In, Recessed Lighting, Soaking Tub, Stall Shower, Tub Shower, Wainscotting, Upgraded Countertops, Walk-in Closet(s), Window Treatments, Wood Floors
Hot Water Natural Gas
Heating Forced Air, Zoned
Cooling Central A/C, Ceiling Fan(s), Zoned
Fireplaces Number 1
Equipment Built-In Microwave, Cooktop - Down Draft, Dishwasher, Disposal, Dryer, Exhaust Fan, Oven - Wall, Refrigerator, Stainless Steel Appliances, Washer, Water Heater
Window Features Double Hung
Appliance Built-In Microwave, Cooktop - Down Draft, Dishwasher, Disposal, Dryer, Exhaust Fan, Oven - Wall, Refrigerator, Stainless Steel Appliances, Washer, Water Heater
Heat Source Natural Gas
Exterior
Parking Features Garage - Front Entry
Garage Spaces 2.0
Amenities Available Club House, Common Grounds, Basketball Courts, Jog/Walk Path, Pool - Outdoor, Tennis Courts, Tot Lots/Playground
Water Access N
Accessibility None
Attached Garage 2
Total Parking Spaces 2
Garage Y
Building
Story 2
Foundation Concrete Perimeter
Sewer Private Sewer
Water Public
Architectural Style Colonial
Level or Stories 2
Additional Building Above Grade, Below Grade
New Construction N
Schools
Elementary Schools Discovery
Middle Schools Farmwell Station
High Schools Broad Run
School District Loudoun County Public Schools
Others
HOA Fee Include Management,Pool(s),Snow Removal,Trash
Senior Community No
Tax ID 087168435000
Ownership Fee Simple
SqFt Source Assessor
Special Listing Condition Standard
Read Less Info
Want to know what your home might be worth? Contact us for a FREE valuation!

Our team is ready to help you sell your home for the highest possible price ASAP

Bought with Bala Geethadhar Gatla • Nine Realty LLC
GET MORE INFORMATION
Agent | License ID: 0225193218 - VA, 5003479 - MD
+1(703) 298-7037 | jason@jasonandbonnie.com






