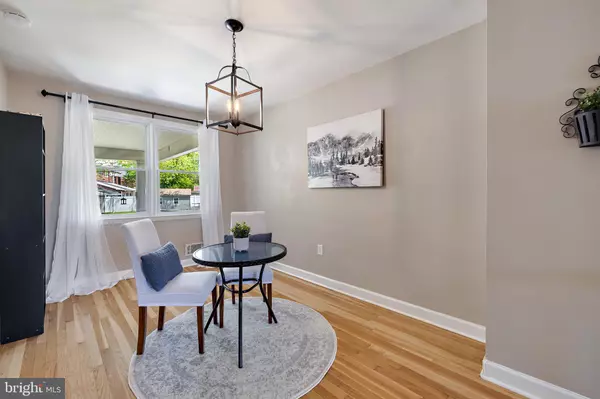$235,000
$214,875
9.4%For more information regarding the value of a property, please contact us for a free consultation.
3 Beds
1 Bath
1,440 SqFt
SOLD DATE : 06/26/2023
Key Details
Sold Price $235,000
Property Type Townhouse
Sub Type Interior Row/Townhouse
Listing Status Sold
Purchase Type For Sale
Square Footage 1,440 sqft
Price per Sqft $163
Subdivision Oakleigh
MLS Listing ID MDBC2068040
Sold Date 06/26/23
Style Traditional
Bedrooms 3
Full Baths 1
HOA Y/N N
Abv Grd Liv Area 1,152
Originating Board BRIGHT
Year Built 1959
Annual Tax Amount $2,354
Tax Year 2022
Lot Size 2,088 Sqft
Acres 0.05
Property Description
OPEN HOUSE CANCELLED. PROPERTY UNDER CONTRACT. Pretty in Parkville!! 3 bedroom/ 1 bath BRICK townhome in the Oakleigh neighborhood. ** There is so much to LOVE! You'll notice the well maintained Hardwood on main level and bedroom level**MODERN living amenities with updates throughout!**Trendy kitchen with newer appliances and butcher block counters!!. * Entertain your guests in the Light Filled Dining Room that opens to the living room.* The living room welcomes guests featuring a bay window with a view of the front porch and lawn.** Upstairs are three light and airy bedrooms. The Primary bedroom is a PEACEFUL SANCTURY with ceiling fan, and shelving.** Second bedroom is just the right size, and overlooks the backyard. **The Third bedroom is a WOW! It is designed as a dressing room with Custom Cabinetry, but can be reverted back to a bedroom as needed.**
The ELEGANT bathroom is ready for your home spa treatments**The basement contains a family room and a utility room with utility bath. This space is ready for your dreams to take shape!**The back yard has a LUSH LAWN and Patio with landscaping . The yard is fenced and includes a super cute shed. Park on your own secure parking pad.** RECENT UPGRADES: New Roof in 2016, New Hot Water Heater in 2021, New Garbage Disposal in 2021.**This property is a must see!! Open House on Sunday, May 21 from 1:00-3:00. Check out the LIVE ACTION VIDEO UNDER VIRTUAL TOURS!
Location
State MD
County Baltimore
Zoning RESIDENTIAL
Rooms
Other Rooms Living Room, Dining Room, Primary Bedroom, Bedroom 2, Bedroom 3, Kitchen, Family Room, Utility Room, Bathroom 1
Basement Full, Partially Finished, Rear Entrance, Sump Pump, Walkout Stairs, Water Proofing System, Interior Access
Interior
Interior Features Wood Floors, Walk-in Closet(s), Wainscotting, Tub Shower, Floor Plan - Traditional, Ceiling Fan(s), Carpet, Built-Ins, Attic
Hot Water Natural Gas
Heating Forced Air
Cooling Central A/C, Ceiling Fan(s)
Flooring Hardwood, Ceramic Tile, Carpet
Equipment Built-In Microwave, Dishwasher, Disposal, Dryer, Exhaust Fan, Oven/Range - Gas, Refrigerator, Washer, Water Heater
Furnishings No
Fireplace N
Window Features Bay/Bow
Appliance Built-In Microwave, Dishwasher, Disposal, Dryer, Exhaust Fan, Oven/Range - Gas, Refrigerator, Washer, Water Heater
Heat Source Natural Gas
Laundry Basement
Exterior
Exterior Feature Porch(es), Patio(s)
Garage Spaces 1.0
Fence Chain Link, Rear
Water Access N
View Garden/Lawn, Street
Accessibility None
Porch Porch(es), Patio(s)
Total Parking Spaces 1
Garage N
Building
Lot Description Front Yard, Landscaping, Level, Rear Yard
Story 3
Foundation Block
Sewer Public Sewer
Water Public
Architectural Style Traditional
Level or Stories 3
Additional Building Above Grade, Below Grade
Structure Type Plaster Walls
New Construction N
Schools
School District Baltimore County Public Schools
Others
Pets Allowed Y
Senior Community No
Tax ID 04090916003190
Ownership Ground Rent
SqFt Source Assessor
Security Features Smoke Detector
Acceptable Financing Conventional, Cash, FHA, VA
Horse Property N
Listing Terms Conventional, Cash, FHA, VA
Financing Conventional,Cash,FHA,VA
Special Listing Condition Standard
Pets Allowed No Pet Restrictions
Read Less Info
Want to know what your home might be worth? Contact us for a FREE valuation!

Our team is ready to help you sell your home for the highest possible price ASAP

Bought with Saul Kloper • EXIT On The Harbor Realty
GET MORE INFORMATION
Agent | License ID: 0225193218 - VA, 5003479 - MD
+1(703) 298-7037 | jason@jasonandbonnie.com






