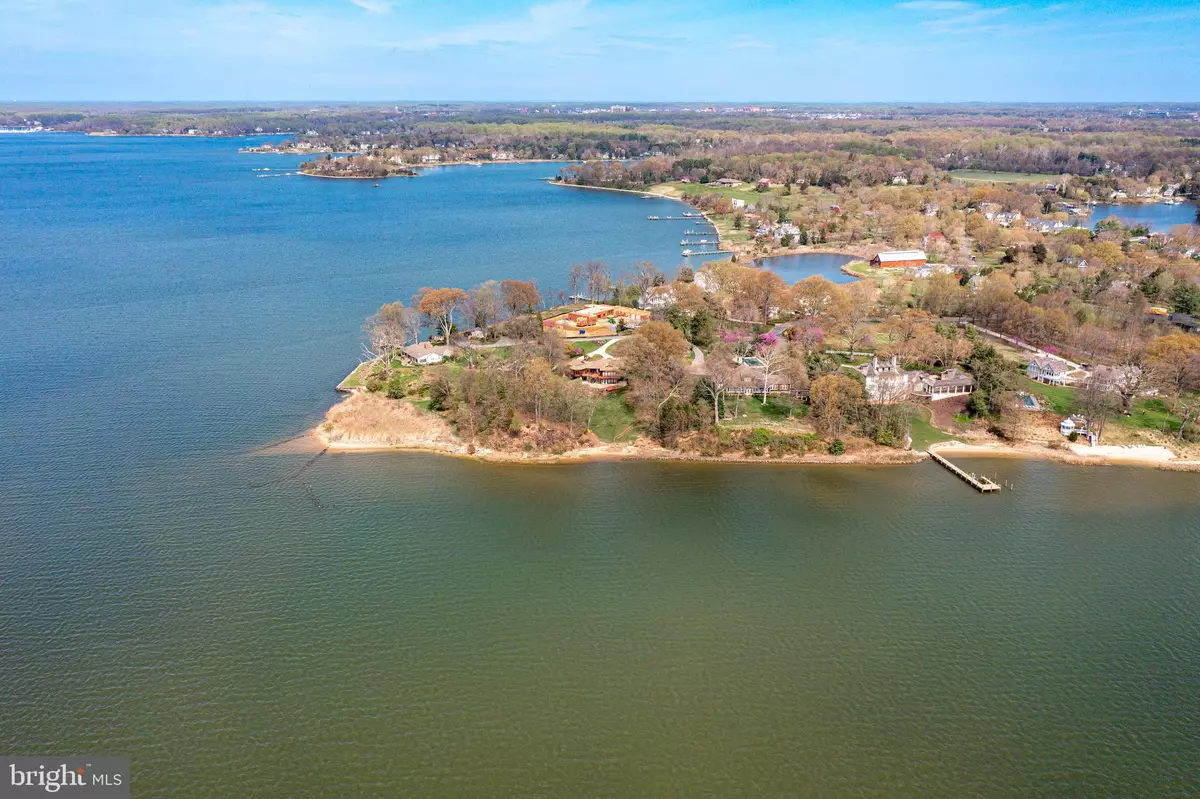$3,900,000
$4,200,000
7.1%For more information regarding the value of a property, please contact us for a free consultation.
4 Beds
4 Baths
5,126 SqFt
SOLD DATE : 06/27/2023
Key Details
Sold Price $3,900,000
Property Type Single Family Home
Sub Type Detached
Listing Status Sold
Purchase Type For Sale
Square Footage 5,126 sqft
Price per Sqft $760
Subdivision Wimbledon Farms
MLS Listing ID MDAA2052956
Sold Date 06/27/23
Style Contemporary
Bedrooms 4
Full Baths 3
Half Baths 1
HOA Fees $42/ann
HOA Y/N Y
Abv Grd Liv Area 2,626
Originating Board BRIGHT
Year Built 1990
Annual Tax Amount $20,199
Tax Year 2023
Lot Size 2.040 Acres
Acres 2.04
Property Description
Exquisite 2 acre elevated vista with panoramic sparkling water views offers the ideal picturesque setting adorned with multi-million-dollar estates, sailboats, yachts and waterfowl. With walls of windows, skylights, and soaring ceilings this contemporary home is bathed in natural light and surrounded by captivating water views of the South River. Staycation in style and soak up the sun on the private sandy beach with southern exposure. Beautiful contemporary-style home with versatile floor plan that highlights the stunning location and frames the views from every room. Upon entering the home, the appreciation of the style and architecture captures your interest and as you walk into the open floor plan, the awe-inspiring fireplace, soaring ceilings and skylights accentuate the light and airy feel of the interior with light wood floors and walls and windows galore, creating a perfect backdrop to savor the spectacular scenery across the river . The main level features plenty of living spaces including the Great room, Family Room, Gourmet Kitchen, with adjacent sunroom/breakfast nook and spacious Primary's suite with ensuite bath, 2 walk-in closets and sliding glass doors out to the rear deck which provides views out to the waterfront. Head down to the lower-level walkout to find 3/4 bedrooms, 2 full baths and the waterside Game room with wet bar and fireplace. The perfect setup for either a vacation home with lots of guests or year-round family home. Relax on the spacious rear decks on the main level and enjoy the views or step out onto the patio from the lower level and directly access the private deck with hot tub or head down to the private sandy beach. This property boasts seamless indoor/outdoor living which enhances the enjoyment of the waterfront lifestyle. The yard is expansive and offers the ideal location to construct a pool; see rendering for potential pool location. Wimbledon Farms, on the Annapolis Neck peninsula, provides easy access to downtown Annapolis or to major commute routes yet the peacefulness of the area makes it feel like you are way out in the country. With only 19 homesites, the community is bounded by Harness Creek and the South River for sunrise and sunset views. There are periodic get-togethers and there is a large community marina on Harness Creek; a known protected and sheltered cove. This is the ONE! Don't let this opportunity slip away
Location
State MD
County Anne Arundel
Zoning RESIDENTIAL
Direction South
Rooms
Main Level Bedrooms 1
Interior
Interior Features Breakfast Area, Family Room Off Kitchen, Kitchen - Island, Kitchen - Table Space, Dining Area, Built-Ins, Upgraded Countertops, Window Treatments, Entry Level Bedroom, Sauna, Wood Floors, WhirlPool/HotTub, Floor Plan - Open, Additional Stairway, Formal/Separate Dining Room, Kitchen - Gourmet, Primary Bath(s), Recessed Lighting, Skylight(s), Soaking Tub, Spiral Staircase, Walk-in Closet(s), Wet/Dry Bar
Hot Water Electric
Heating Heat Pump(s)
Cooling Central A/C, Heat Pump(s)
Flooring Hardwood, Ceramic Tile
Fireplaces Number 2
Fireplaces Type Equipment, Screen
Equipment Cooktop, Dishwasher, Dryer, Exhaust Fan, Extra Refrigerator/Freezer, Humidifier, Icemaker, Oven/Range - Electric, Refrigerator, Washer, Built-In Microwave, Disposal, Oven - Single, Oven - Wall, Range Hood, Stainless Steel Appliances, Water Heater
Fireplace Y
Window Features Casement,Skylights
Appliance Cooktop, Dishwasher, Dryer, Exhaust Fan, Extra Refrigerator/Freezer, Humidifier, Icemaker, Oven/Range - Electric, Refrigerator, Washer, Built-In Microwave, Disposal, Oven - Single, Oven - Wall, Range Hood, Stainless Steel Appliances, Water Heater
Heat Source Electric
Laundry Lower Floor
Exterior
Exterior Feature Balcony, Deck(s), Patio(s), Porch(es), Wrap Around
Parking Features Additional Storage Area, Garage - Front Entry, Garage Door Opener
Garage Spaces 6.0
Utilities Available Cable TV Available
Amenities Available Common Grounds, Marina/Marina Club, Pier/Dock, Water/Lake Privileges
Waterfront Description Sandy Beach
Water Access Y
Water Access Desc Canoe/Kayak,Private Access
View River, Scenic Vista, Trees/Woods, Water
Roof Type Shake
Accessibility None
Porch Balcony, Deck(s), Patio(s), Porch(es), Wrap Around
Road Frontage Private
Total Parking Spaces 6
Garage Y
Building
Lot Description Backs to Trees, Front Yard, Landscaping, No Thru Street, Open, Premium, Private
Story 2
Foundation Concrete Perimeter
Sewer Private Septic Tank, On Site Septic
Water Well
Architectural Style Contemporary
Level or Stories 2
Additional Building Above Grade, Below Grade
Structure Type Cathedral Ceilings
New Construction N
Schools
School District Anne Arundel County Public Schools
Others
HOA Fee Include Common Area Maintenance,Pier/Dock Maintenance,Reserve Funds
Senior Community No
Tax ID 020296090058050
Ownership Fee Simple
SqFt Source Assessor
Security Features Security System
Acceptable Financing Cash, Conventional
Listing Terms Cash, Conventional
Financing Cash,Conventional
Special Listing Condition Standard
Read Less Info
Want to know what your home might be worth? Contact us for a FREE valuation!

Our team is ready to help you sell your home for the highest possible price ASAP

Bought with Tammy Studebaker • EXP Realty, LLC
GET MORE INFORMATION
Agent | License ID: 0225193218 - VA, 5003479 - MD
+1(703) 298-7037 | jason@jasonandbonnie.com






