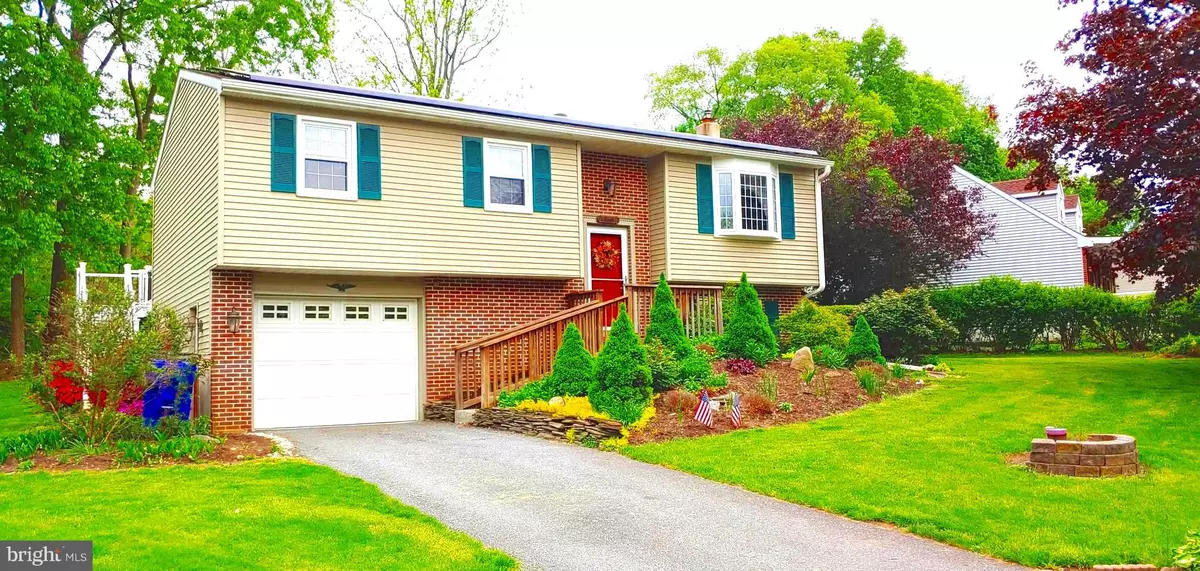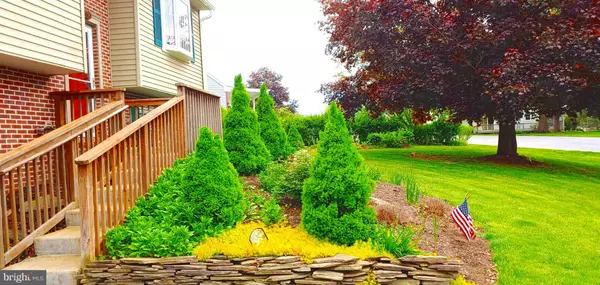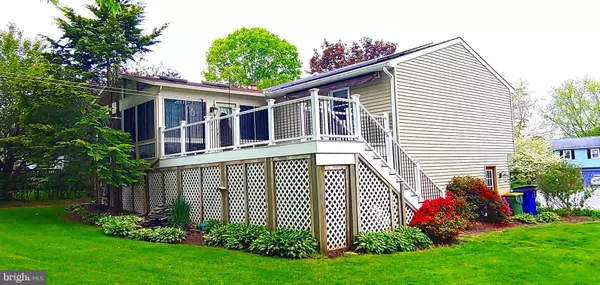$325,000
$315,000
3.2%For more information regarding the value of a property, please contact us for a free consultation.
3 Beds
2 Baths
1,795 SqFt
SOLD DATE : 06/26/2023
Key Details
Sold Price $325,000
Property Type Single Family Home
Sub Type Detached
Listing Status Sold
Purchase Type For Sale
Square Footage 1,795 sqft
Price per Sqft $181
Subdivision West Lampeter
MLS Listing ID PALA2034644
Sold Date 06/26/23
Style Bi-level
Bedrooms 3
Full Baths 1
Half Baths 1
HOA Y/N N
Abv Grd Liv Area 1,345
Originating Board BRIGHT
Year Built 1987
Annual Tax Amount $3,527
Tax Year 2023
Lot Size 0.320 Acres
Acres 0.32
Lot Dimensions 0.00 x 0.00
Property Description
4 different types of heat sources - propane, wood pellets stoves, electric baseboard and ductless mini-splits. Tesla solar panels help with costs of electric usage. Mini-splits supply air conditioning and can heat the first floor. Awesome light filled spacious Sunroom features 2 sets of skylights, a ceiling fan and a wood pellet stove and minis for heat. Watch deer from a large deck that features a retractable awning and overlooks a private wooded backyard. Located in a cul de sac, this lovely bi-level has 3 bedrooms 1.5 bathrooms and an oversized one car garage. All this in a small country development. Extremely well maintained and minutes from just about anywhere by convenient backroads. Your going to love it here!
Location
State PA
County Lancaster
Area West Lampeter Twp (10532)
Zoning RESIDENTIAL
Rooms
Other Rooms Living Room, Dining Room, Bedroom 2, Bedroom 3, Kitchen, Family Room, Bedroom 1, Sun/Florida Room, Laundry, Bathroom 1
Interior
Interior Features Ceiling Fan(s), Combination Kitchen/Dining, Chair Railings, Floor Plan - Open, Kitchen - Eat-In, Recessed Lighting, Skylight(s), Solar Tube(s), Stove - Pellet, Tub Shower, Water Treat System, Window Treatments
Hot Water Electric
Heating Baseboard - Electric, Solar - Active, Wood Burn Stove, Wall Unit, Programmable Thermostat, Other
Cooling Ceiling Fan(s), Ductless/Mini-Split
Flooring Carpet, Luxury Vinyl Plank, Luxury Vinyl Tile
Equipment Built-In Microwave, Dishwasher, Dryer, Dryer - Electric, Oven - Self Cleaning, Oven/Range - Electric, Refrigerator, Washer, Water Heater
Furnishings No
Fireplace N
Window Features Bay/Bow,Double Hung,Energy Efficient,Insulated,Replacement,Screens,Skylights,Vinyl Clad
Appliance Built-In Microwave, Dishwasher, Dryer, Dryer - Electric, Oven - Self Cleaning, Oven/Range - Electric, Refrigerator, Washer, Water Heater
Heat Source Electric, Wood, Propane - Owned, Solar, Other
Laundry Main Floor, Washer In Unit, Dryer In Unit
Exterior
Exterior Feature Deck(s)
Parking Features Additional Storage Area, Garage - Front Entry, Garage Door Opener, Inside Access, Oversized
Garage Spaces 3.0
Utilities Available Electric Available, Phone Available, Propane, Sewer Available
Water Access N
View Garden/Lawn, Street, Trees/Woods
Roof Type Architectural Shingle,Asphalt
Street Surface Black Top
Accessibility None
Porch Deck(s)
Road Frontage Boro/Township
Attached Garage 1
Total Parking Spaces 3
Garage Y
Building
Lot Description Backs to Trees, Cul-de-sac, Landscaping, Level, Rear Yard, Road Frontage, SideYard(s), Sloping
Story 2
Foundation Block
Sewer Public Sewer
Water Well
Architectural Style Bi-level
Level or Stories 2
Additional Building Above Grade, Below Grade
Structure Type 9'+ Ceilings,Cathedral Ceilings,Dry Wall
New Construction N
Schools
School District Lampeter-Strasburg
Others
Pets Allowed Y
Senior Community No
Tax ID 320-77192-0-0000
Ownership Fee Simple
SqFt Source Assessor
Security Features Smoke Detector,Carbon Monoxide Detector(s)
Acceptable Financing Cash, FHA, Conventional, VA
Horse Property N
Listing Terms Cash, FHA, Conventional, VA
Financing Cash,FHA,Conventional,VA
Special Listing Condition Standard
Pets Allowed Cats OK, Dogs OK
Read Less Info
Want to know what your home might be worth? Contact us for a FREE valuation!

Our team is ready to help you sell your home for the highest possible price ASAP

Bought with Mark Will • Berkshire Hathaway HomeServices Homesale Realty
GET MORE INFORMATION
Agent | License ID: 0225193218 - VA, 5003479 - MD
+1(703) 298-7037 | jason@jasonandbonnie.com






